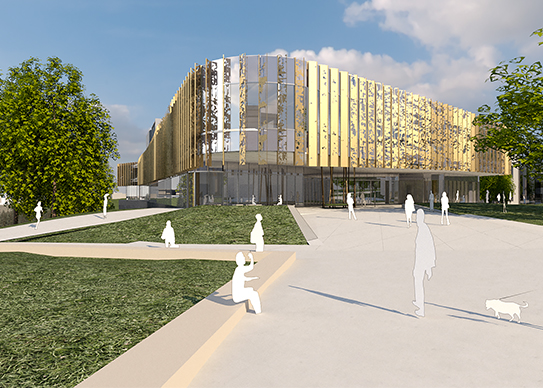Supporting Institutional Diversity and Multiculturalism Through the Built Environment
According to recent data from the U.S. Census Bureau, the student population in U.S. higher education is more diverse than ever. This shift in demographics gives higher education institutions an opportunity to rethink their educational environments to better welcome and connect their student populations. Western Michigan University’s (WMU) new Student Center and Dining Facility will enrich the student experience socially and intellectually by creating a safe hub for dialogue and a culture of civility.
Collaboration and inclusivity are rooted in the 230,000 sf facility’s architectural DNA. The design team worked with a diversity consultant to hold engagement workshops surrounding how academic institutions can better serve first-generation and international students in creating welcoming environments for all students – especially for those with non-traditional or non-majority backgrounds, and those traditionally marginalized or isolated. As part of the engagement process, the team sought out the greater Kalamazoo community and asked local junior high students about their visions for the facility.

The resulting design marries the natural beauty of the surrounding southern Michigan landscape with spaces that create organic social interactions. The building appears to be rooted in shale and growing from its foundation. Clad fins create shadows that reflect the canopies of Michigan forests. Gathering circles in its interior break down formalities and create a welcoming and inclusive atmosphere.
The central core is the heart of the student center and serves as a mixing chamber for interaction. Its architectural elements—open layered levels and skylight—support this heart as a key “wow” feature of the facility. The design of the architecture and changes in infrastructure for the new Student Center and Dining Facility work together, creating experiences that students will remember while embodying the inclusive spirit that is WMU.



