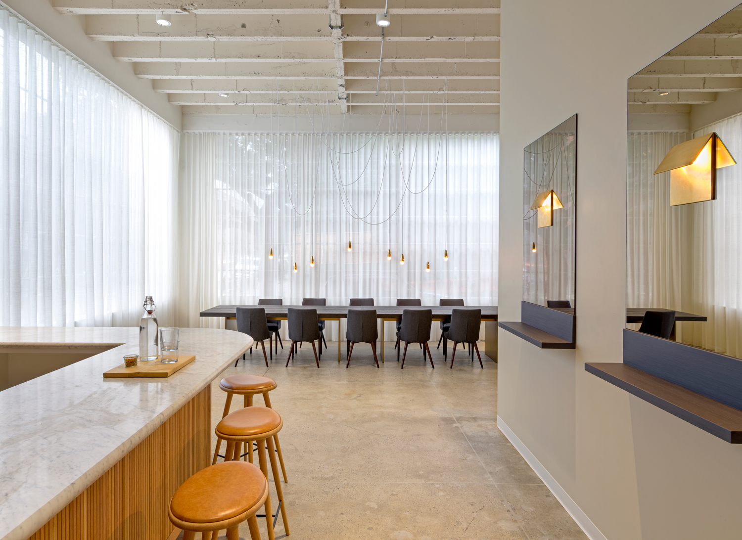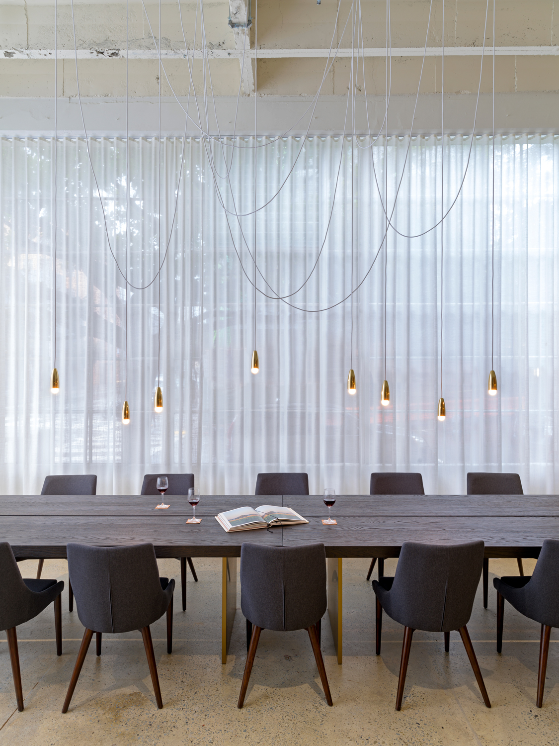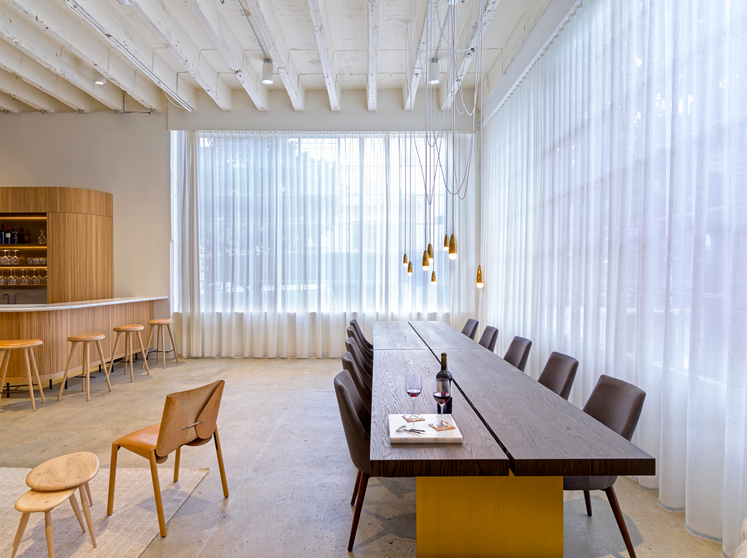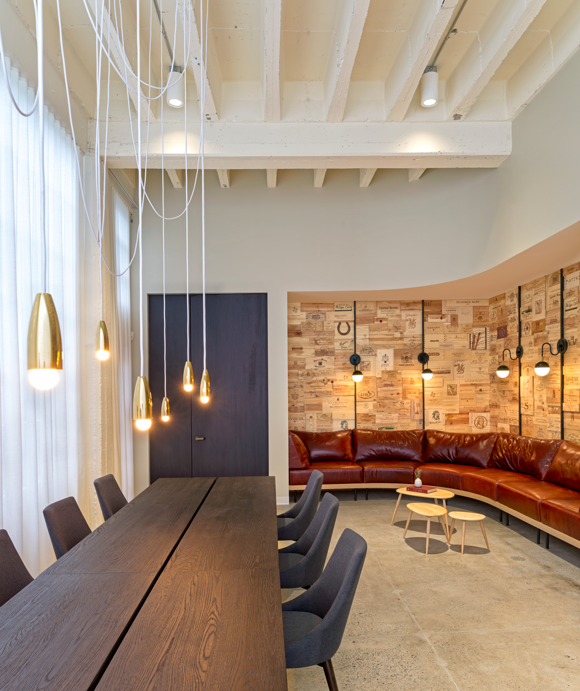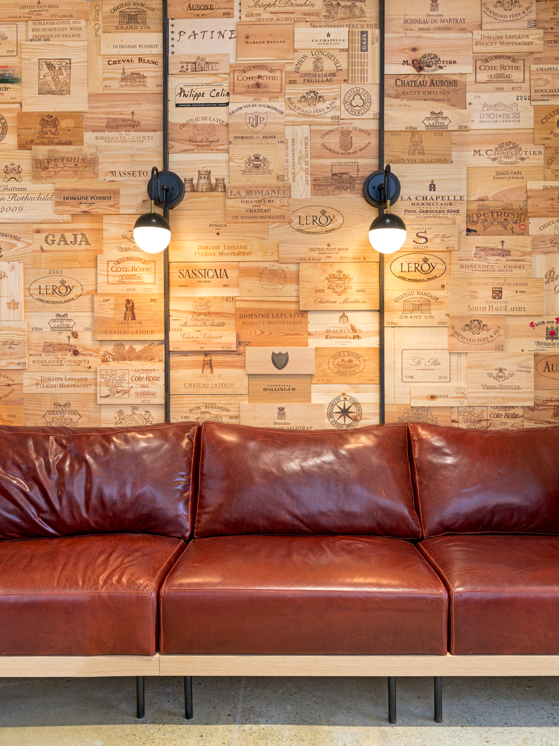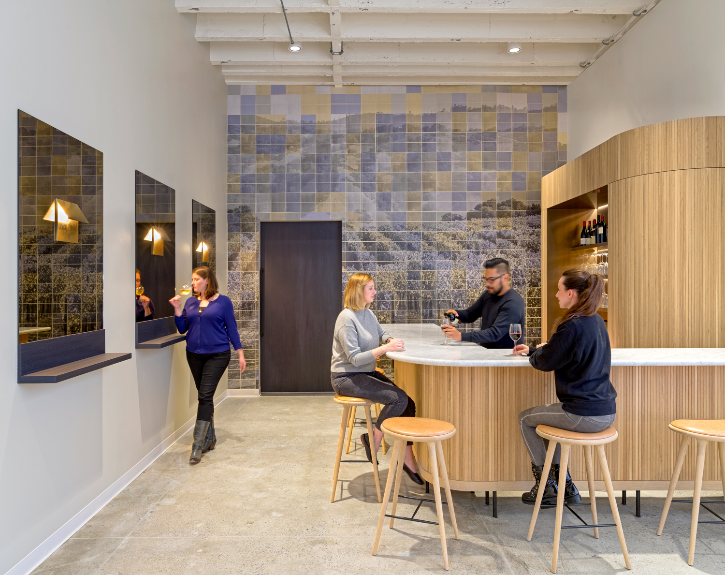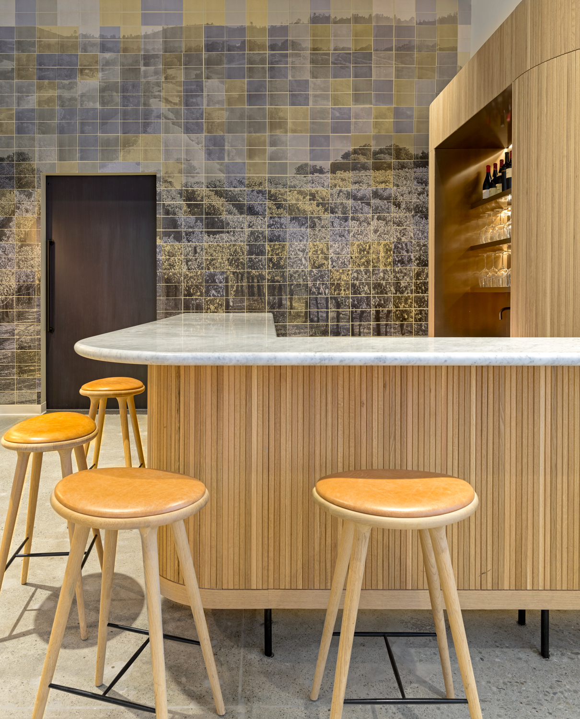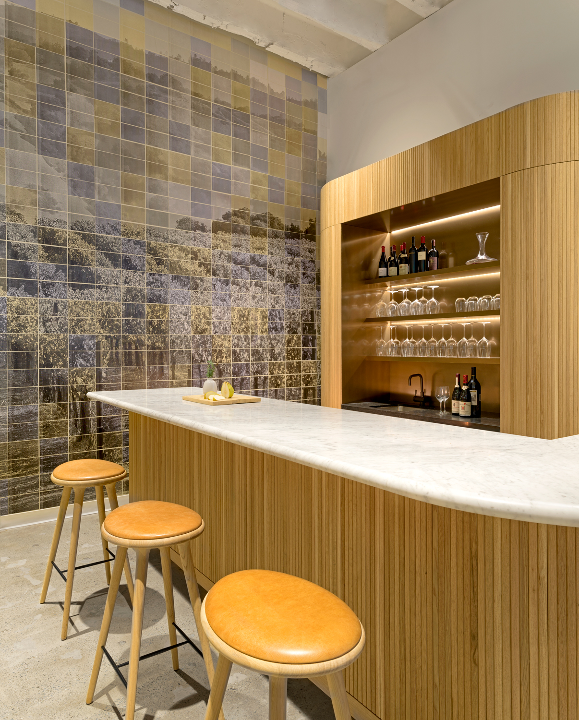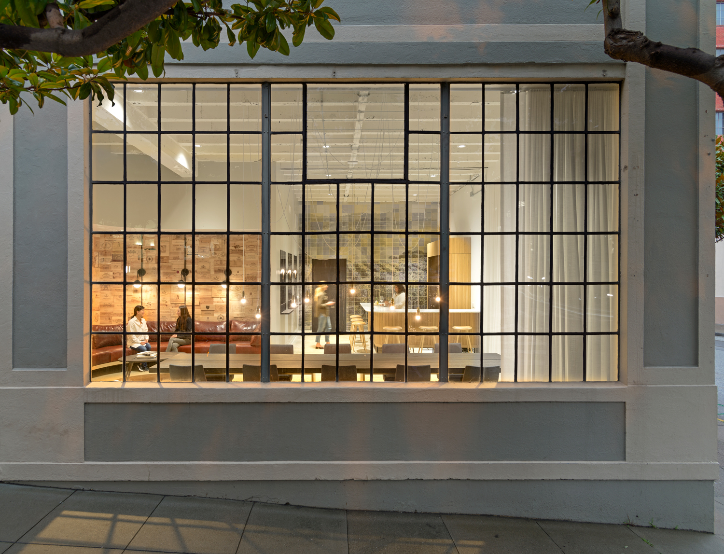A Workplace that Celebrates Wine
Working under the constraints of a six month schedule for both design and construction, we wanted to celebrate Vinfolio’s passion for fine wine collection and curation by designing a space that pairs Vinfolio’s history and tradition with the existing iconic building. A 10’ oversized, ebony stained door, high ceilings, and factory framed windows all help to create a formal, grand entrance for guests, giving them a sense of arrival. The layout of the 4,200 sq ft space is kept simple and cozy – a formal dining area for a catered dinner, intimate seating for casual conversations, a bar experience for personal interactions, and all the requirements for the back-of-house: storage, private offices, and break room.
The custom banquette seating, inspired by Mario Bellini’s “Le Bambole” sofa, is ample and cozy but with enough of an upright position so one doesn’t melt away into the cushions. Our team worked with a local upholsterer and together studied various leathers, sheens, and quality, along with the seat height, the angle of the back, and seating positions so the final design had the right fit and form. The result is an elevated piece that provides softness and richness in an otherwise industrial setting. Behind are staggered, wooden wine box crates signed by Vinfolio’s partners.
Warmer woods, metal accents, and a neutral palette were used to complement the existing structure – exposed ceilings, concrete floors and walls. The design team worked creatively to maintain some of the design elements due to a tight budget constraint. The bar, originally intended as walnut with custom-milled slats, was transformed using tambour wood, a slatted, cost effective alternative that still provided natural warmth and curvature for softness. The backdrop is a pixelated, image of Napa Valley, printed, cut, and hand wheat-pasted by the designers, themselves, to reduce cost.

