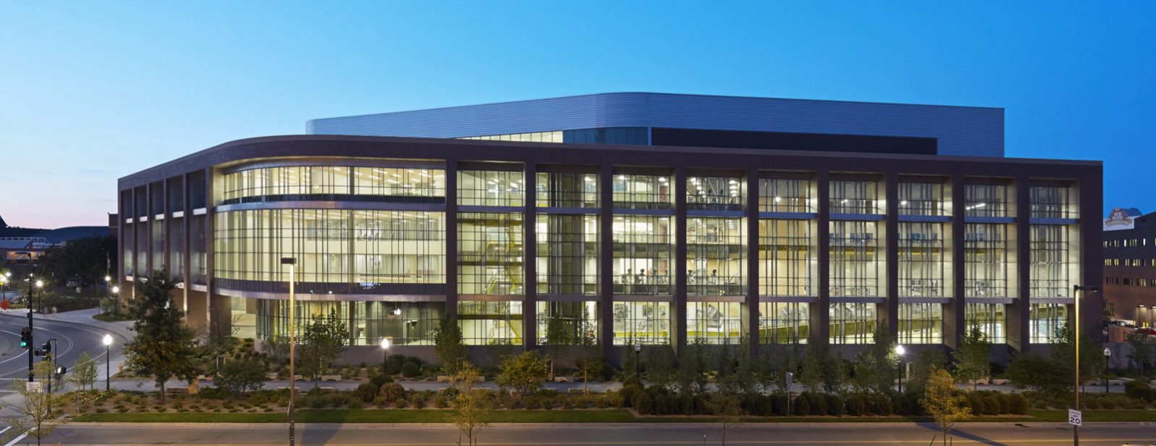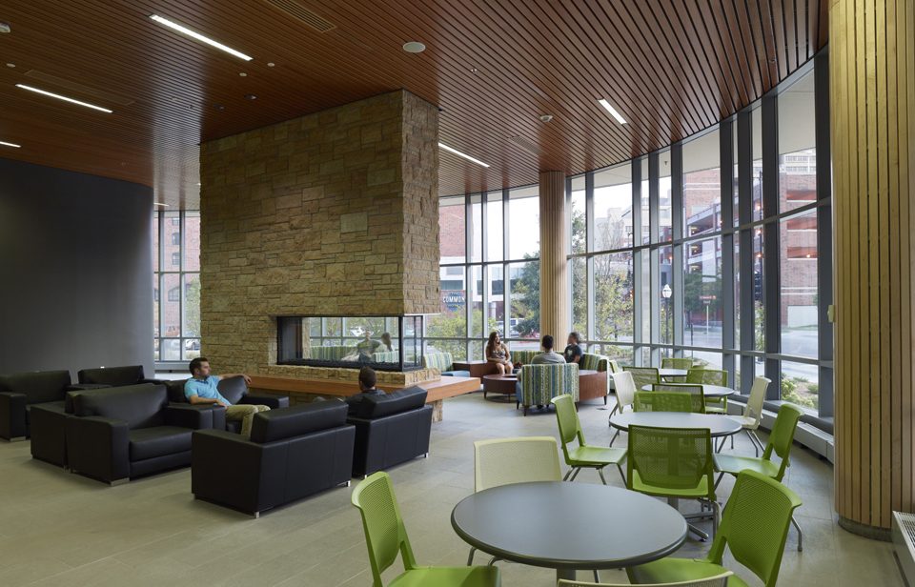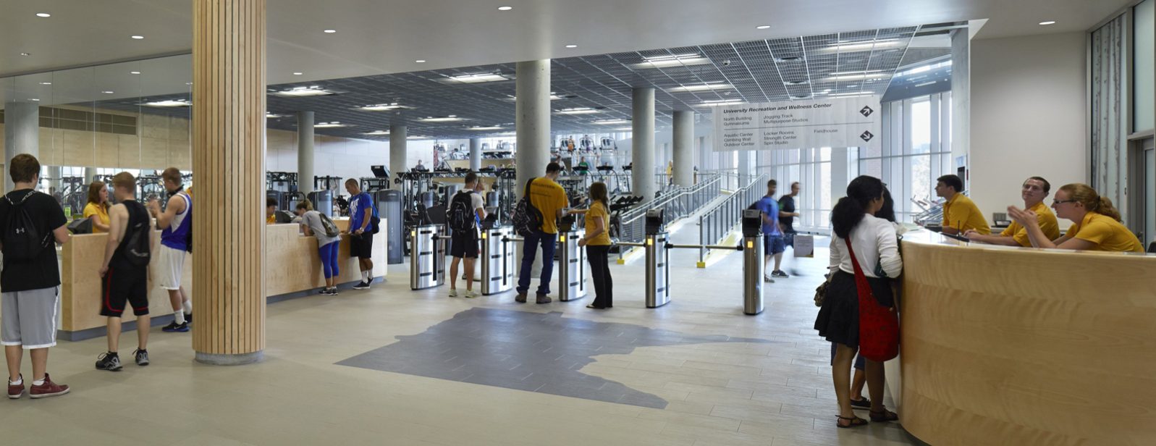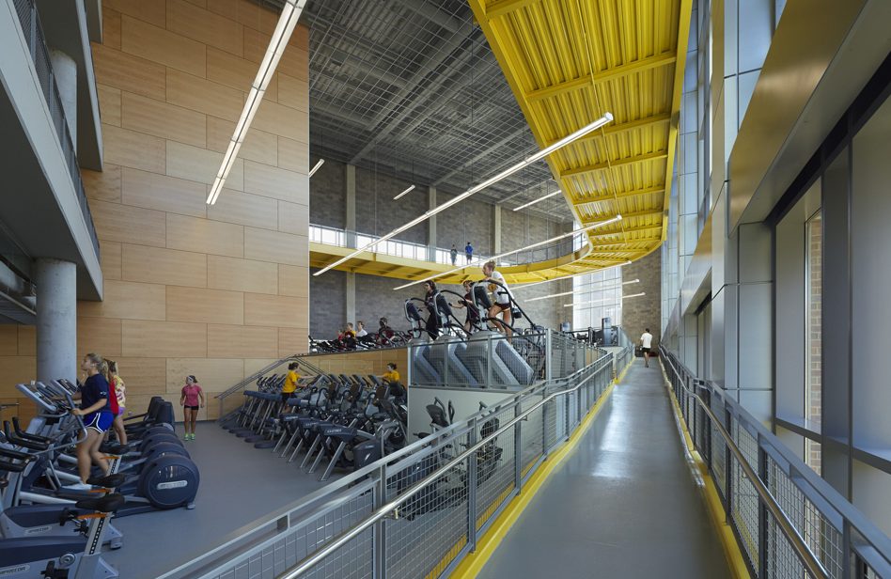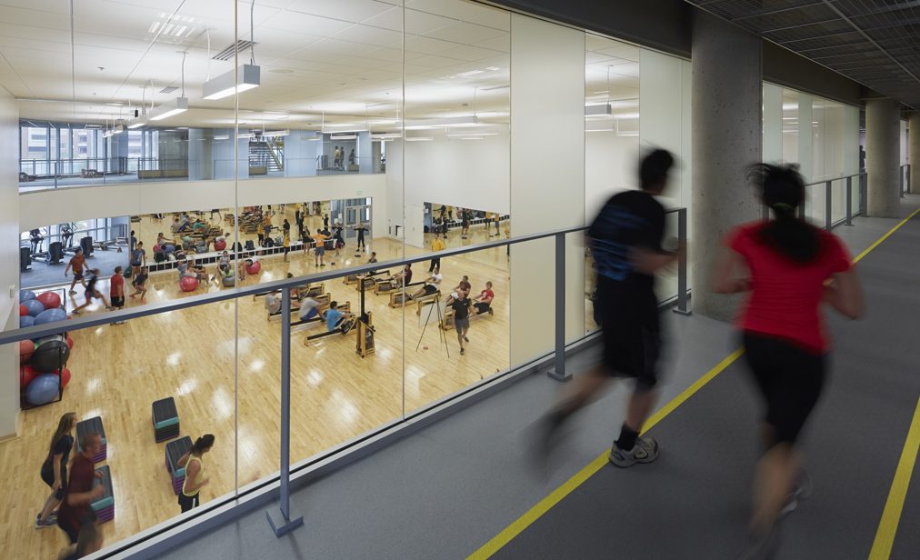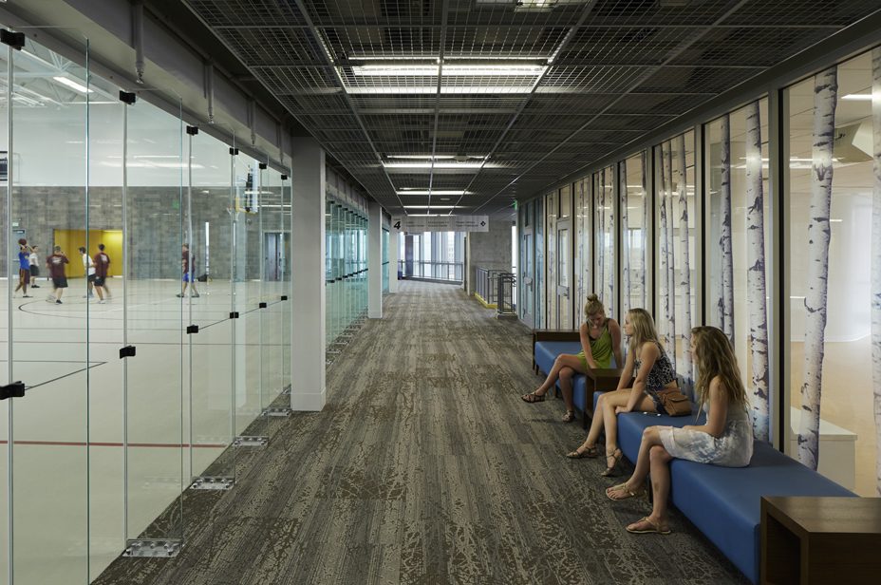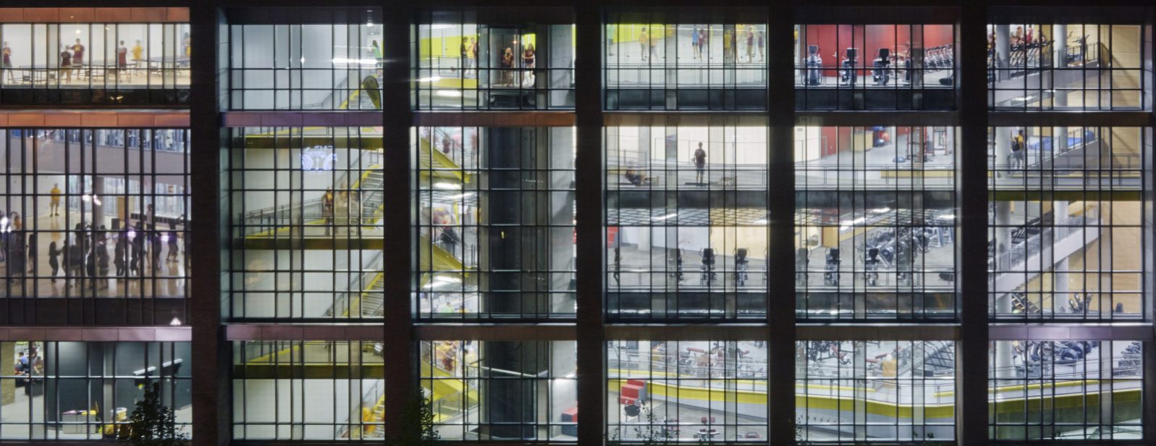New recreation puts health and wellness on display
The University of Minnesota needed to expand its recreational offerings to accommodate increased student demand and best recruit and retain students. The university worked with CannonDesign to evaluate multiple sites and options before moving forward with the expansion and renovation of the existing University Recreation Center. The result is a dynamic five-level building that responds to the university’s needs and establishes desired connections to the existing recreational sports center and compactness of the site while creating new opportunities.
Responding to Increased Student Demand
The 147,000 sf expansion nearly doubles the area of the existing facility to better align recreational space demands with the growing campus population. The building entry has been moved to the new addition to accommodate the expected demand of nearly 7,000 students per day. Since the expanded facility’s opening, University of Minnesota has seen increased participation from students and also added key new recreational programs and spaces, including:
- Center for Outdoor Activities: This new space offers a 33’ high climbing wall with over 3,200 sf of climbing surface. An additional bouldering wall is 12’ to 16’ high and nearly 80 feet long.
- Expanded Weight / Fitness Areas: The main entry level now contains a terraced, four level, state-of-the-art cardiovascular and strength training area, allowing multiple zones to suit the individual needs of students.
- Indoor Cycling Studio: A new tiered cycling studio offers space for 45 bikes and a cutting edge sound and video system.
- Wellness Resource Center: The University of Minnesota’s Wellness Resource Center is located in the expanded recreation center and includes a massage studio, private area for non-invasive health screenings, body composition testing room and a wellness information area.
Unique Architectural Design
The University of Minnesota’s new recreation and wellness center occupies a highly visible site at the eastern entrance to the campus. The compact configuration of the site resulted in a vertical stacking of program spaces. To project the dynamic nature of the facility, a transparent wall facing the public realm reveals an active arrangement of interior spaces dedicated to weight-fitness, group exercise, dance, running, basketball and climbing.
The building follows Scholars Walk, an important pedestrian pathway on campus that culminates in a covered entry plaza at the tip of the building. The center offers a pleasant contrast to the solid and opaque buildings that surround it.

