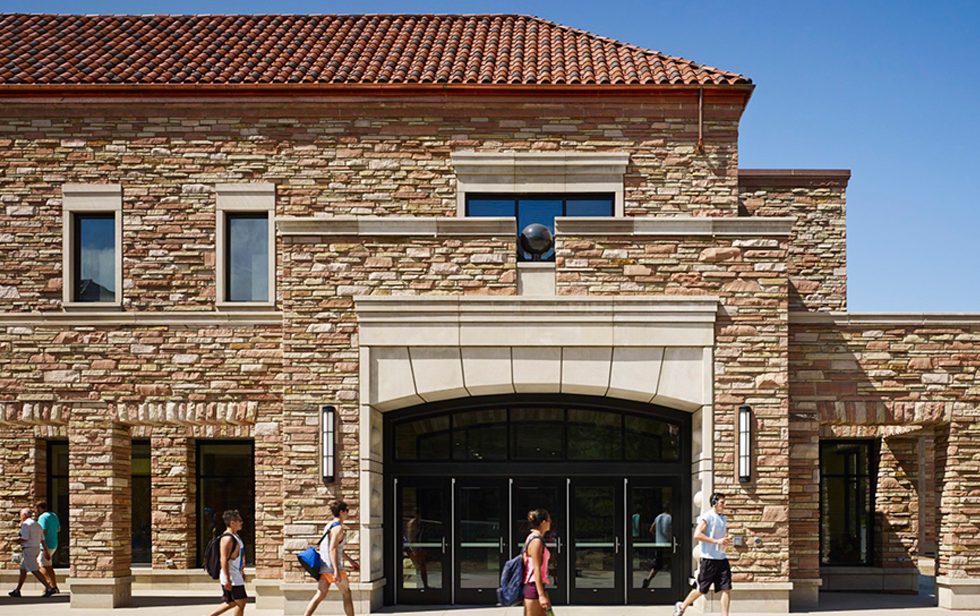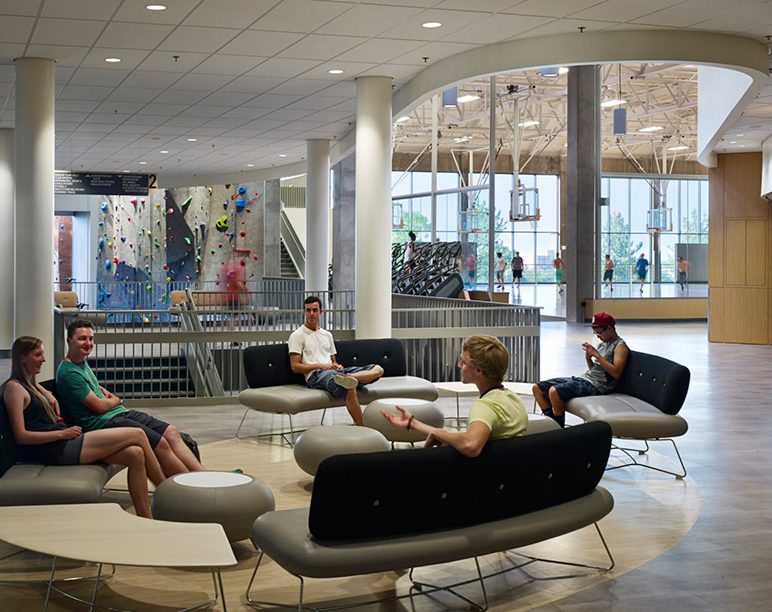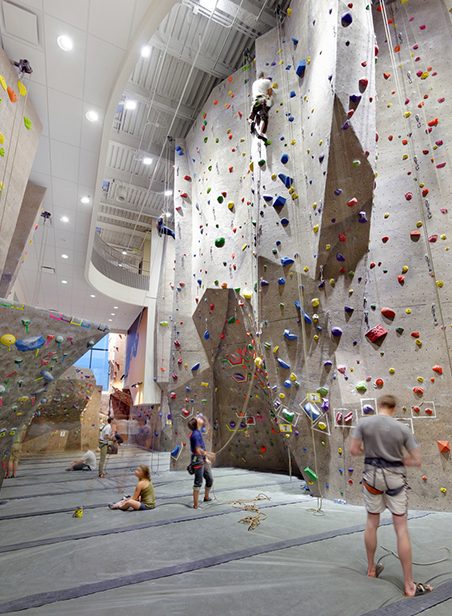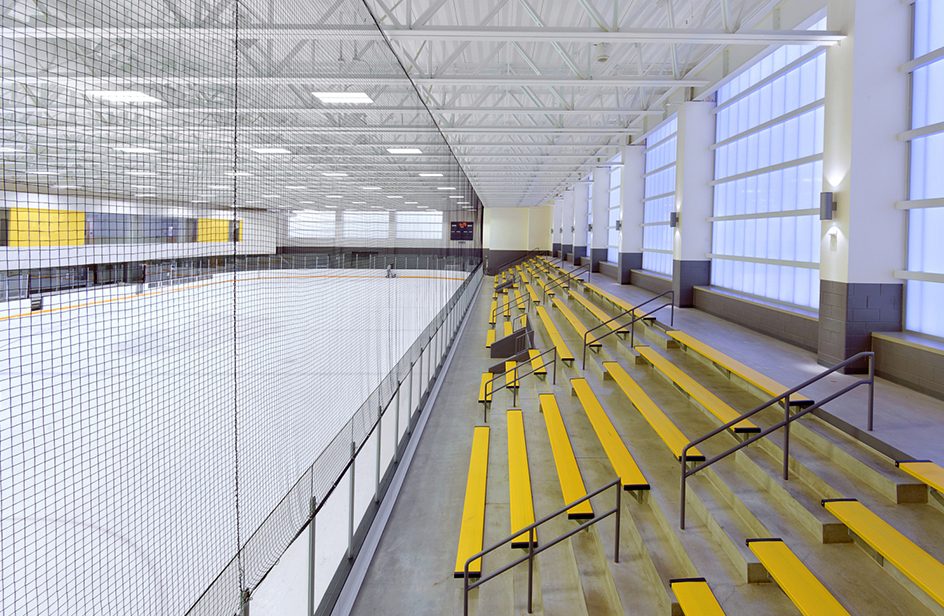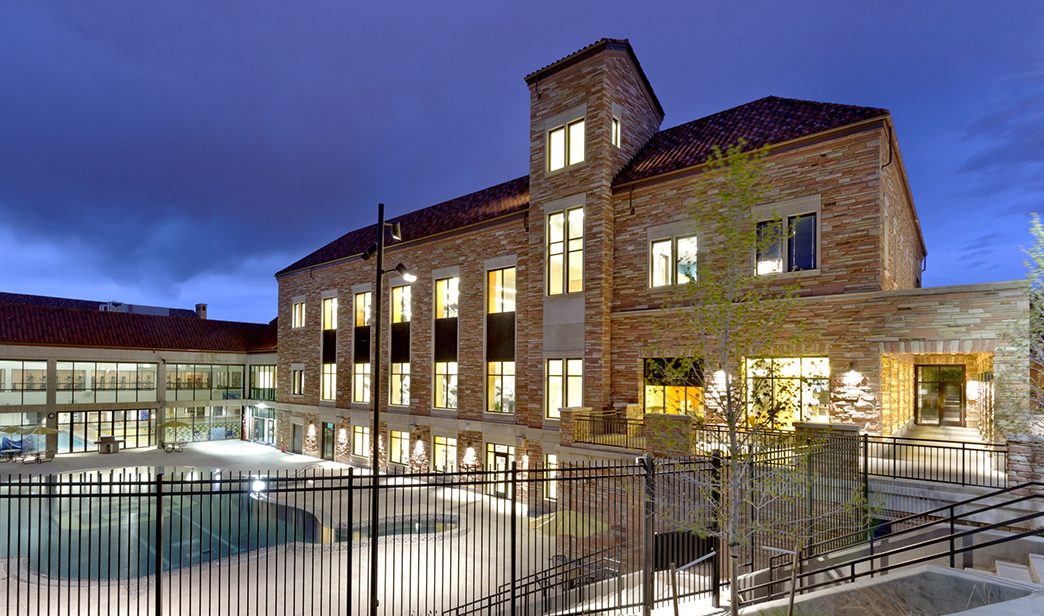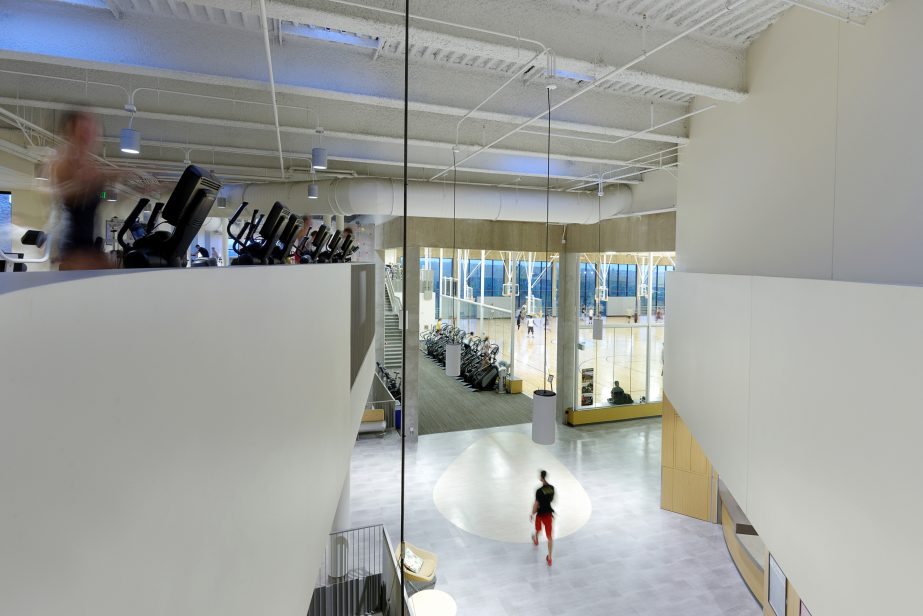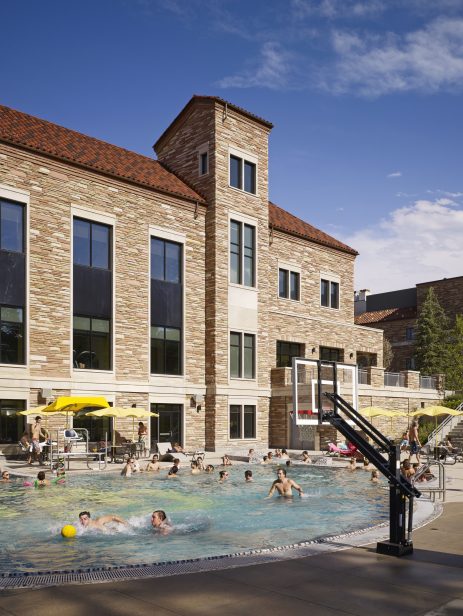Forging a New Future for a Revered Recreation Center
When originally built in 1970, the University of Colorado at Boulder’s Student Recreation Center was touted as one of the nation’s top student recreation centers, with unique planning and spatial qualities that placed it ahead of its time. Now decades later, the recreation center required a combination of repairs and new construction to restore it to its former stature.
This effort required the removal of visual barriers to develop a new circulation spine and unify the numerous components into one cohesive facility that visually connects activity spaces, welcomes natural light and provides spectacular views of the Colorado Front Range. Renovations include a three-court gymnasium, jogging track, natatorium, racquetball courts, locker rooms and group exercise studios along with the inclusion of an additional three-court gymnasium, indoor turf gym, outdoor recreation center and wellness suite. Three separate additions contain a new three-story weights and fitness pavilion, two group exercise rooms, a mind-body (hot yoga) studio, new building entry, new 500-seat ice arena capped by three rooftop tennis courts and an overlook terrace, a 7,000 sf rock climbing/bouldering gym, administration offices and a sunken terrace with a new outdoor recreational pool shaped like the school’s mascot, “Ralphie the Buffalo.”
The revitalized recreation center once again allows the university to leverage its historic center as a tool to attract and retain students. The entire addition was placed and designed with great care to ensure alignment with the campus vision, master plan and architecture, consisting of distinctive Tuscan-style sandstone-clad buildings with limestone trim and clay tile roofs.



