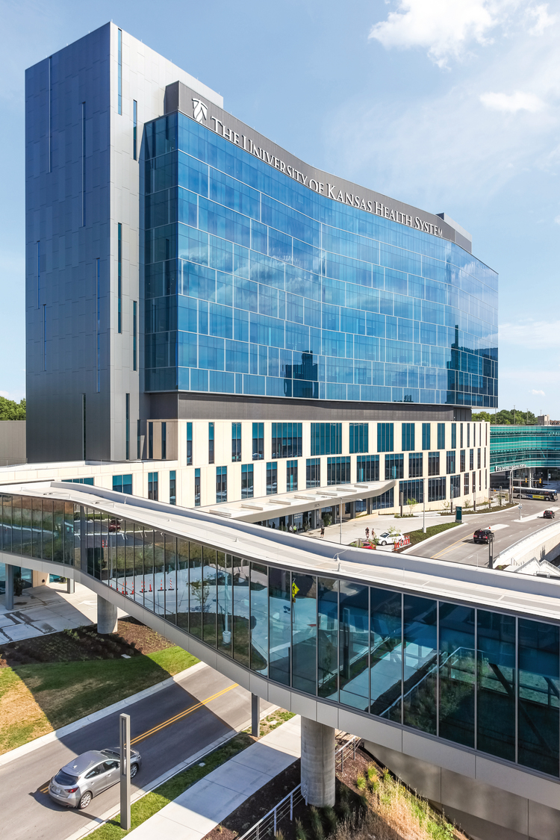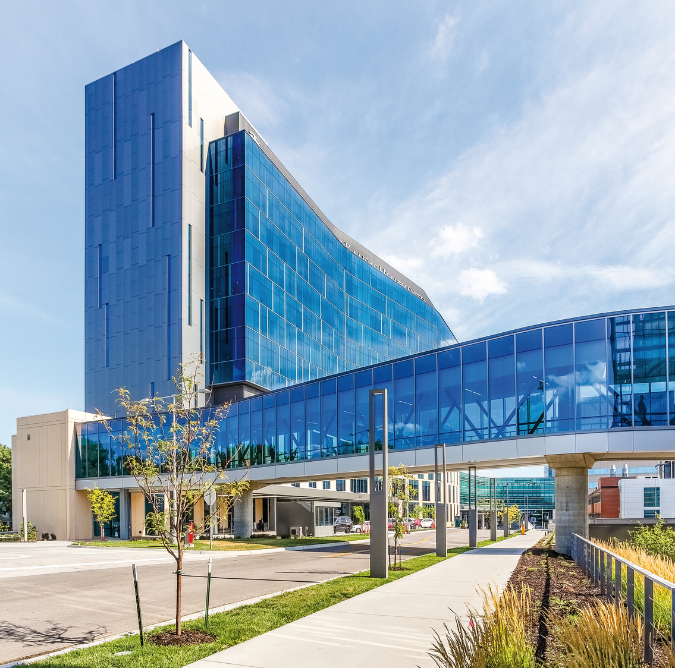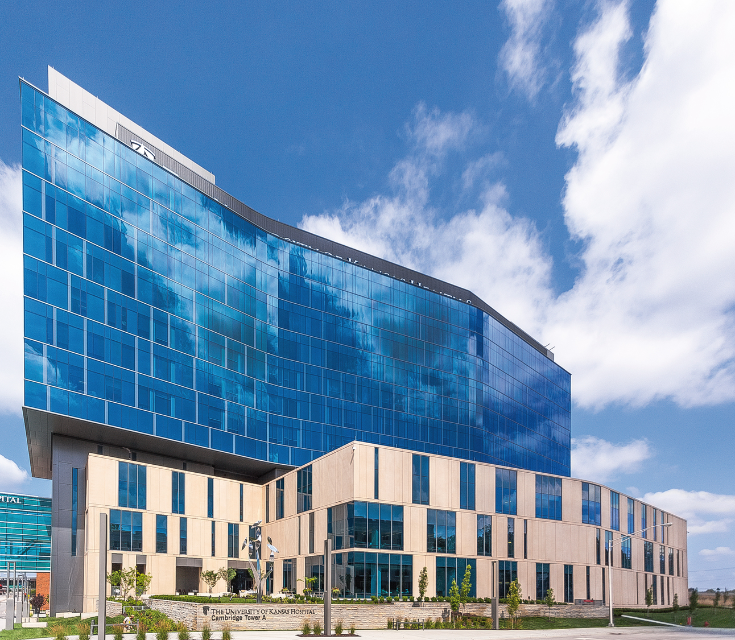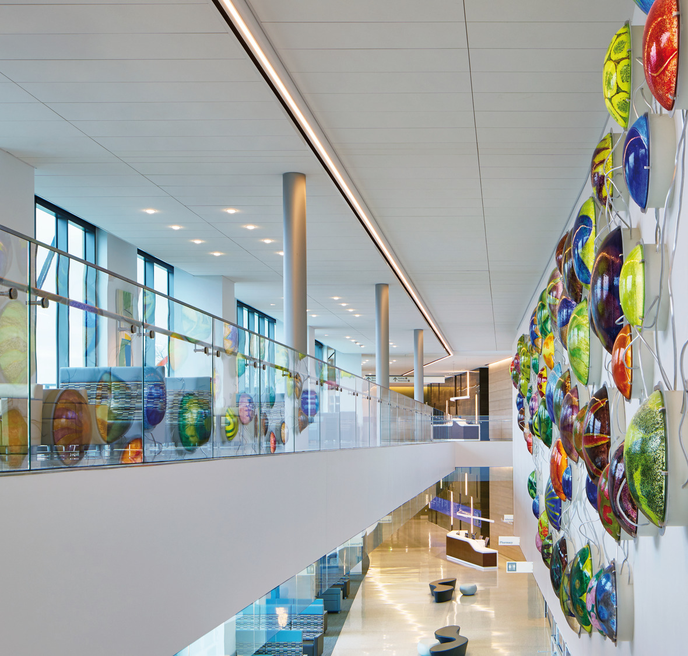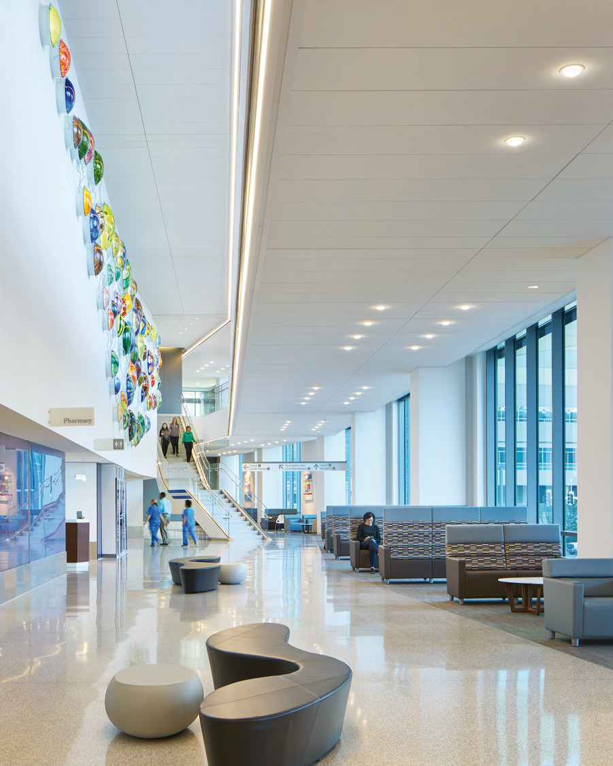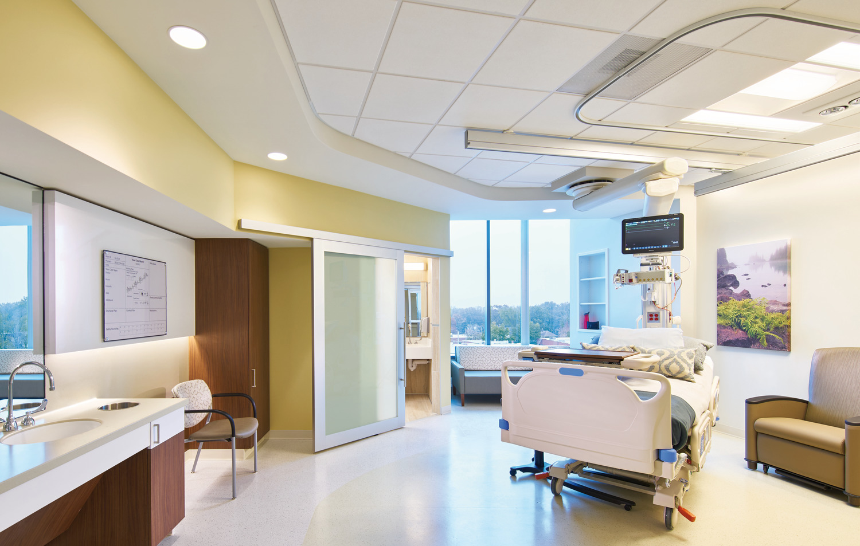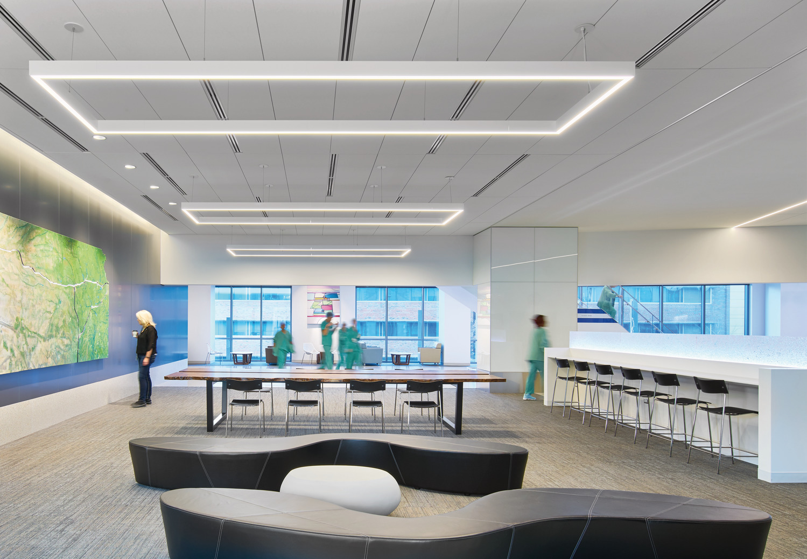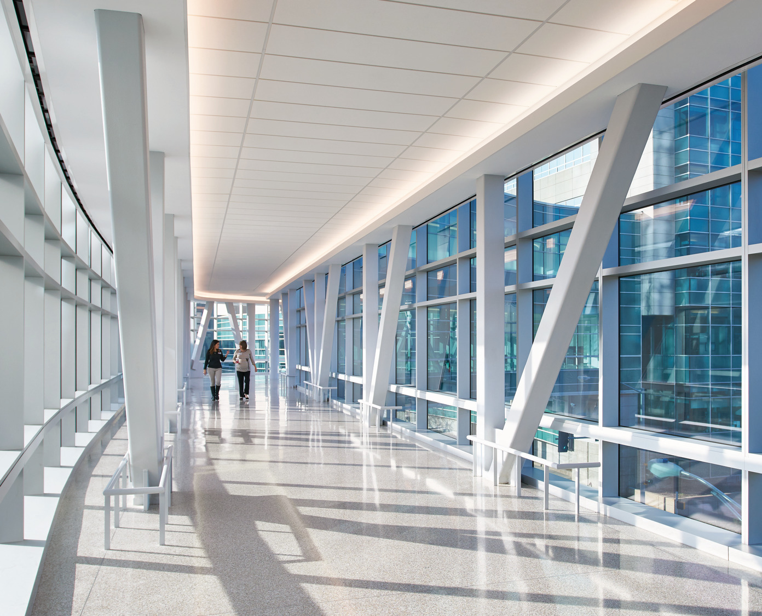Charting a path to the future for The University of Kansas Hospital
In response to growing patient volumes, new service lines, and increasing market share, The University of Kansas Hospital (TUKH) has embarked on an ambitious master plan that will eventually occupy three city blocks with a new inpatient hospital in the heart of Kansas City. The first phase of the master plan includes an 11-story, 220-bed tower—Cambridge Tower A—that begins to expand the campus north of 39th street to decant the existing facilities and establish a new inpatient epicenter, allowing existing facilities to be backfilled with outpatient clinics and services.
The Cambridge Tower A includes a significant new public entry and lobby facing Cambridge Avenue, and a new cafeteria with an outdoor plaza that connects to pedestrian-friendly 39th Street. The public concourse crosses 39th Street on the second level of a two-level bridge, connecting all public space on the campus. The bridge’s upper level connects 11 new universal operating rooms, one intraoperative MRI suite, and a 30 bay PACU in Tower A added to the existing surgical platform for seamless operations.
Floors five through eleven are inpatient space dedicated to the specialties of surgical oncology, neurosurgery, and neurology services. From numerous explorations of these inpatient floors, the tower’s design took shape as its signature “double bent bar”—dictated primarily by considerations for staff visualization within the units. The tower’s linear shape allows for end-to-end expansion, fulfilling the goal of the master plan of eventually replacing all the existing beds from the original hospital and taking into consideration projected growth in patient volume.
The use of a universal grid also allows for adaptability based on future service line needs. The project encompasses intelligent infrastructural investments–such as the loading dock, central plant, and the largest parking structure in the state of Kansas–that will support the implementation of the entire master plan development.

