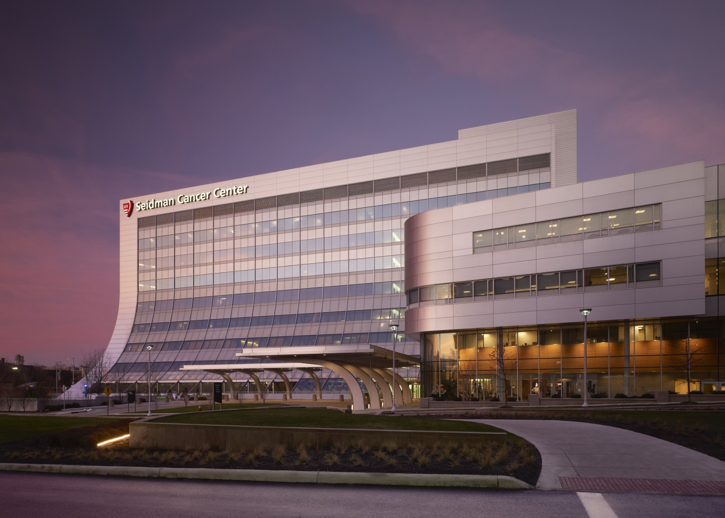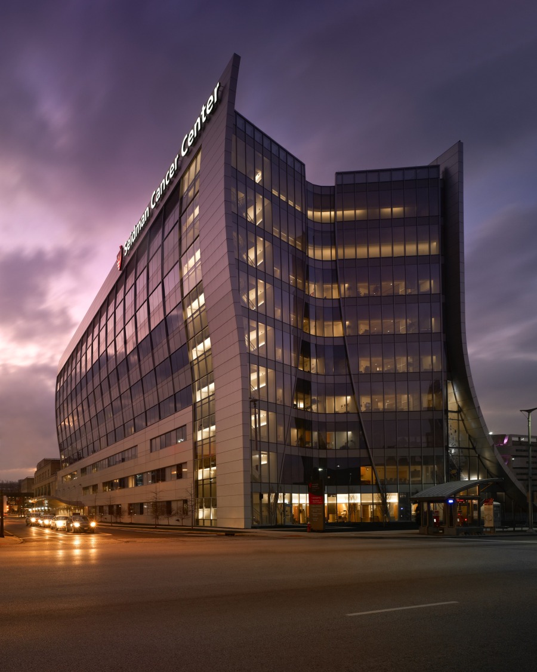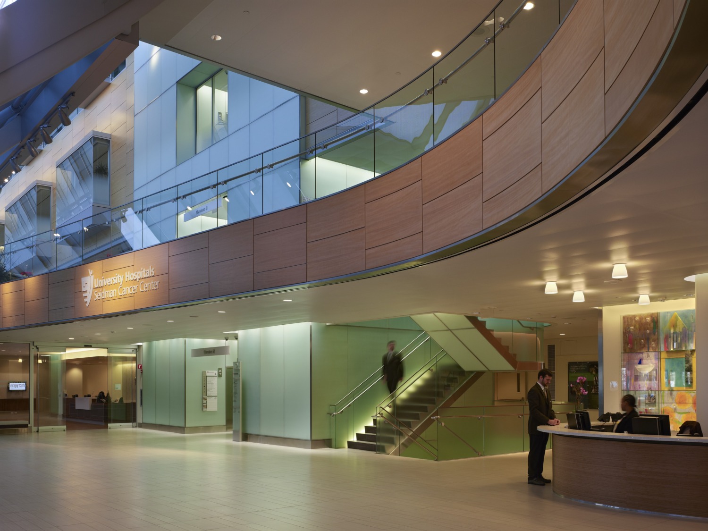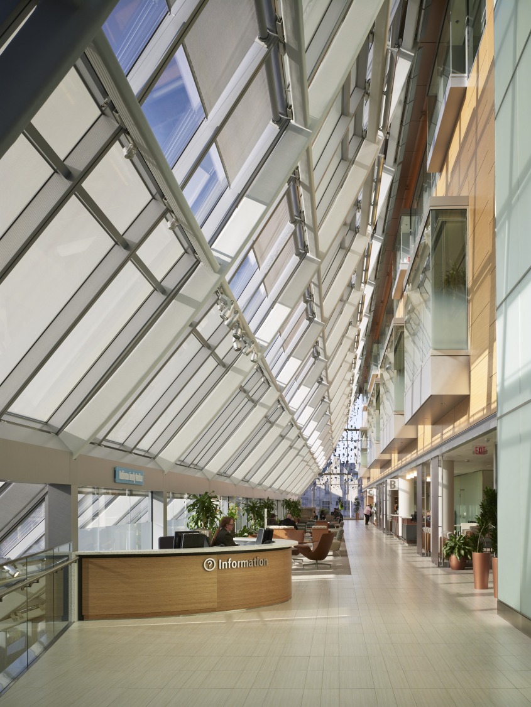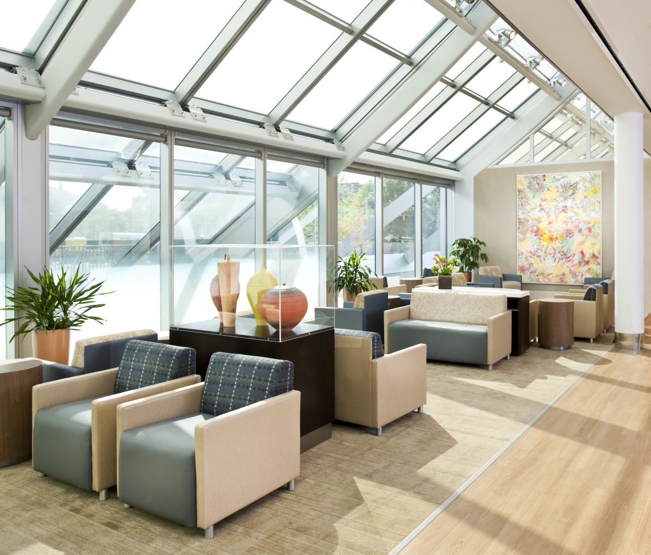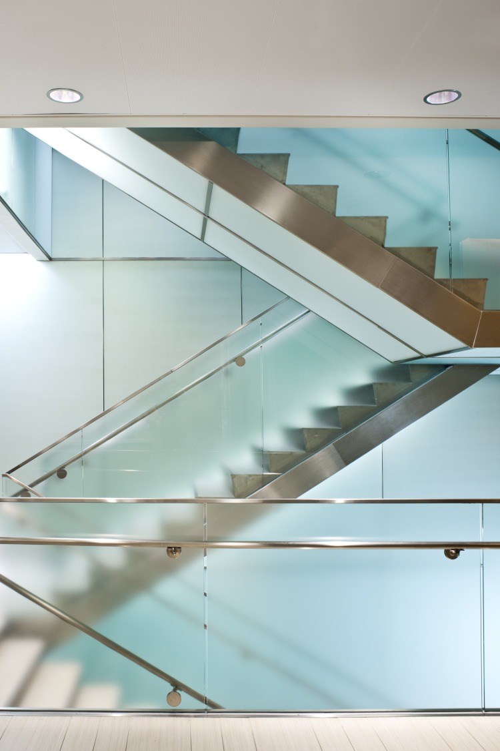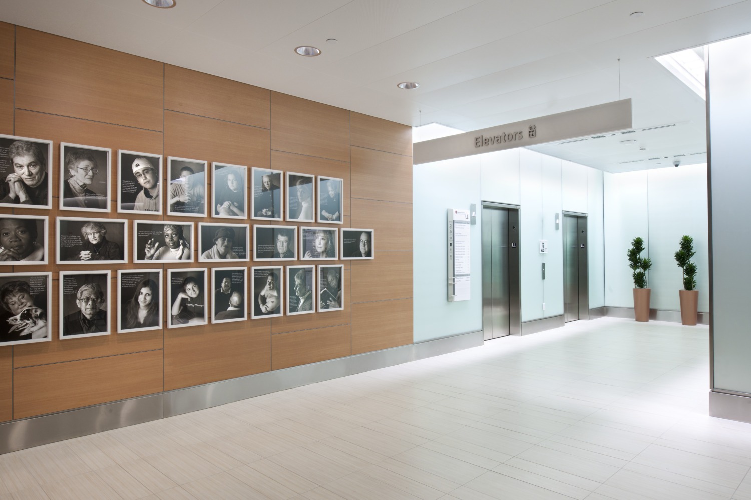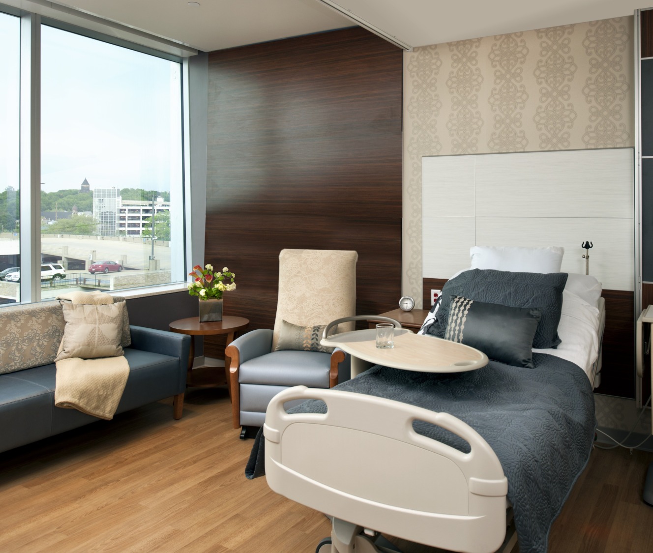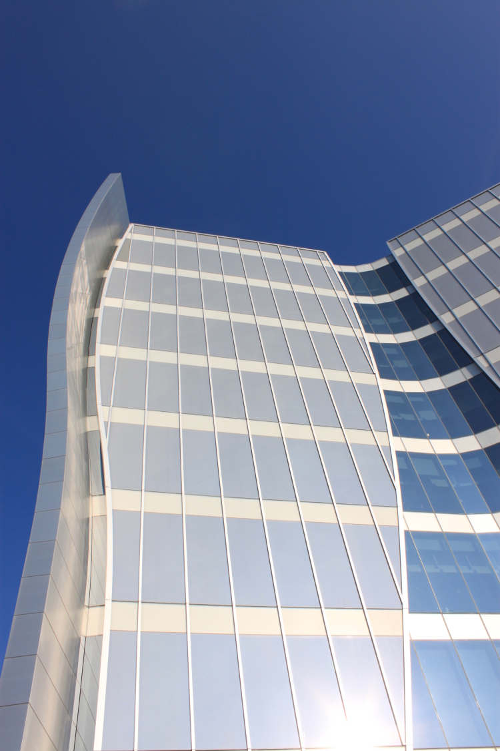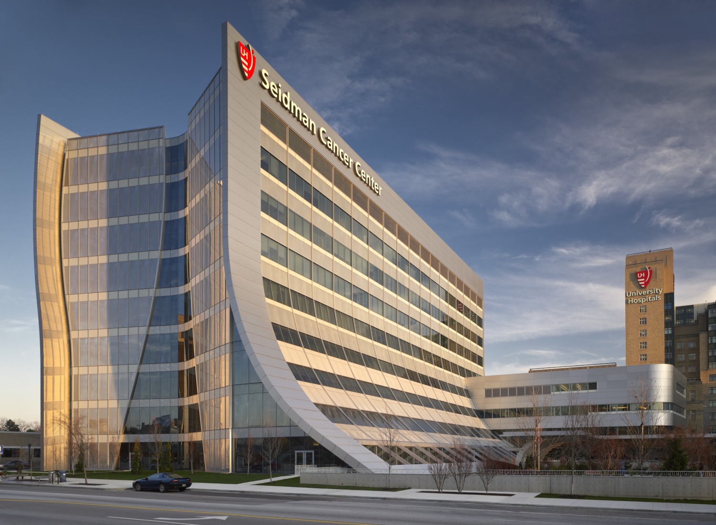Maximizing the impact of multidisciplinary cancer care
Looking to enhance a multidisciplinary approach to cancer care, we partnered with University Hospitals in the planning and design of Seidman Cancer Center–tripling available space and consolidating services previously dispersed among seven different locations on campus. The design of the Cancer Center supports University Hospitals’ vision of patient- and family-centered care, with abundant daylight and views, simple wayfinding, private patient rooms, and a healing garden accessible from the radiation therapy and infusion center departments. On upper floors, patients enjoy views of Lake Erie and the distant Cleveland skyline. Decentralized nurse stations minimize walking distances and increase bed-side time.
Departments are vertically stacked between high-performance glass that delivers transparency without excessive solar gain. Translucent and opaque glass preserves privacy where needed and mitigates glare; at night, the building glows warmly and displays the multitude of functions housed within. The LEED-certified building incorporates a variety of sustainable features, including occupancy-sensor-controlled lighting, sun-controlled interior shading, and variable air volume ventilation systems. HEPA filtration maintains high air quality on all patient floors.
These elements complement the co-location of all cancer patient services to transform both staff collaboration and the patient experience for both outpatients and inpatient care.

