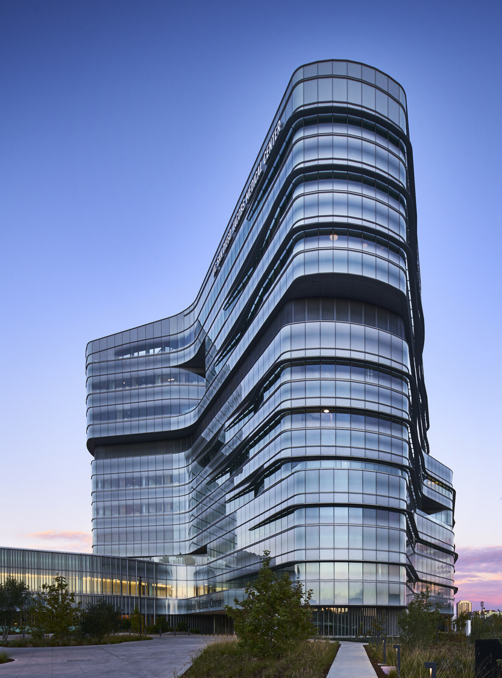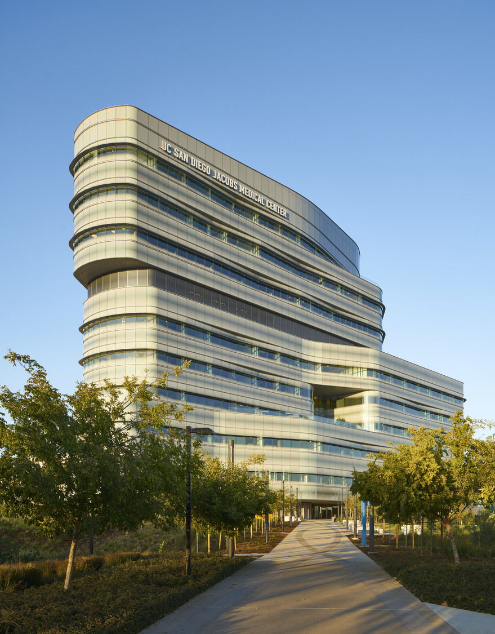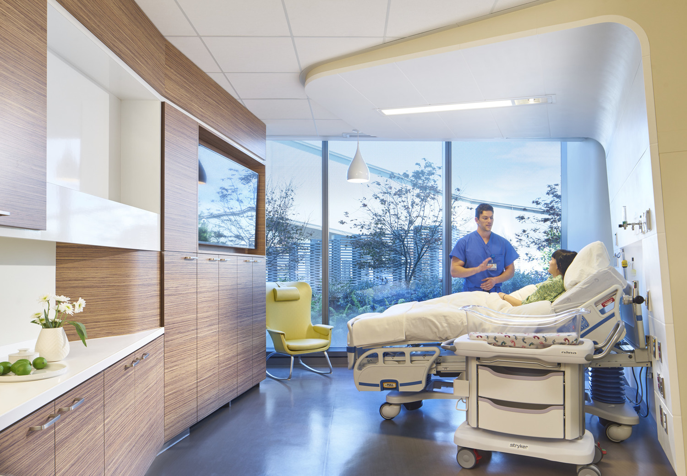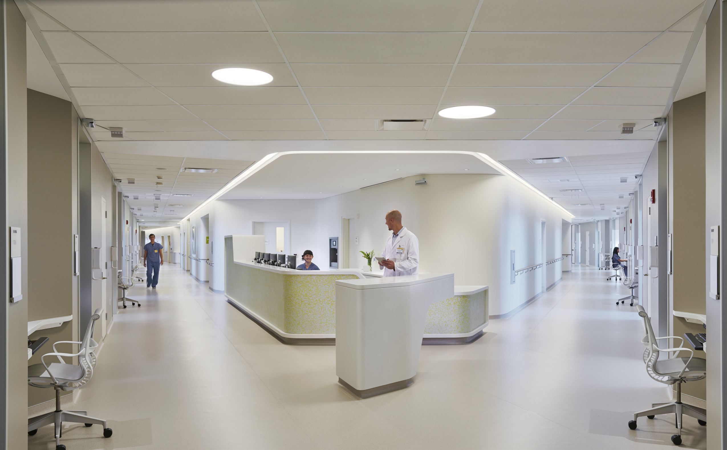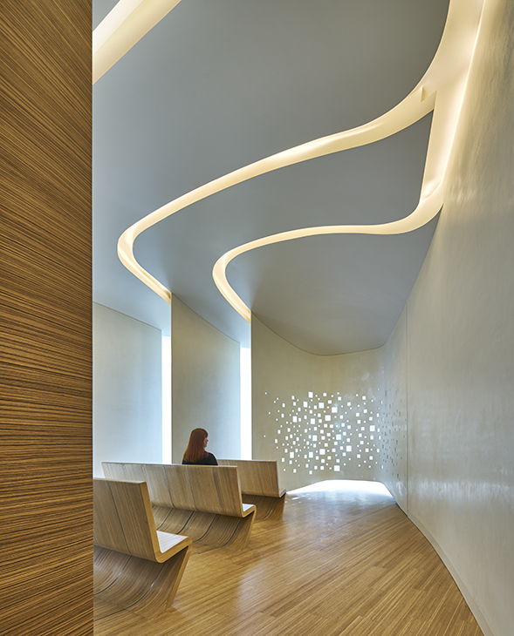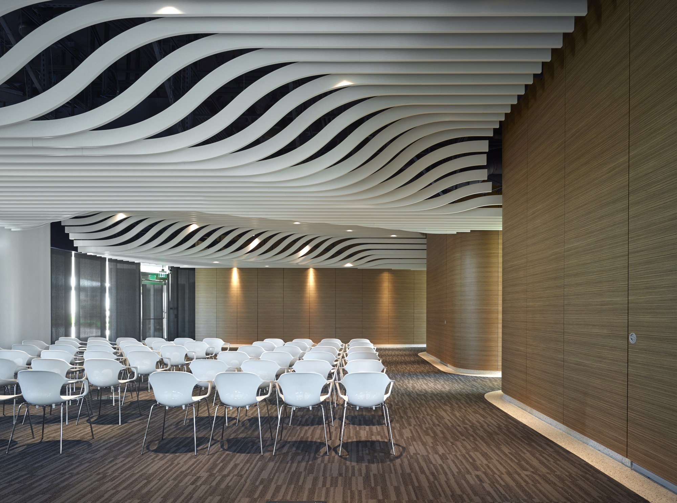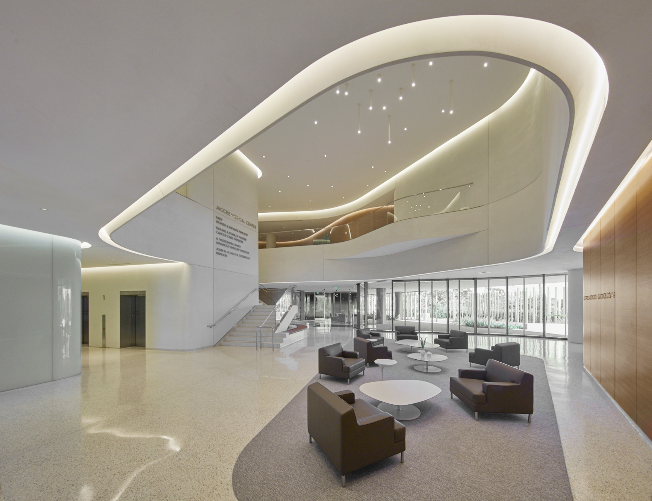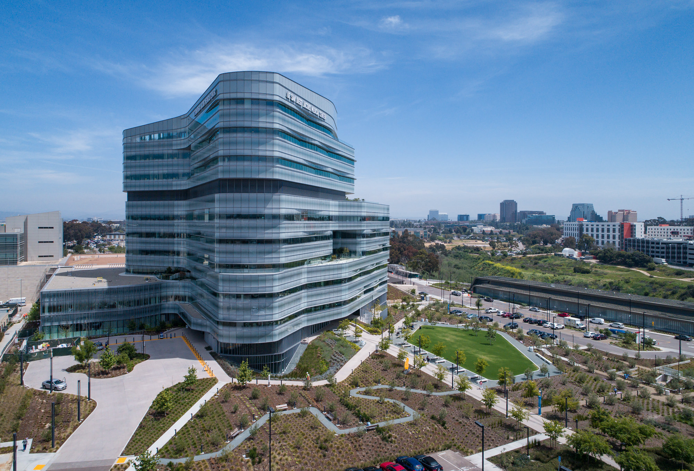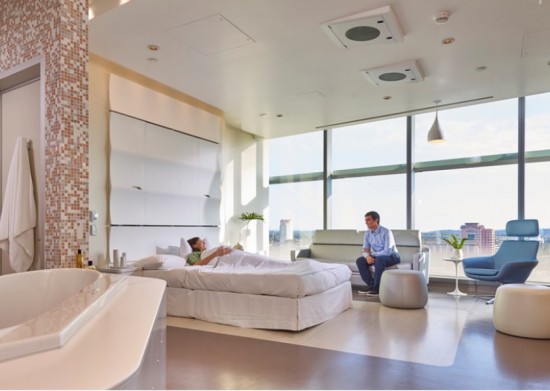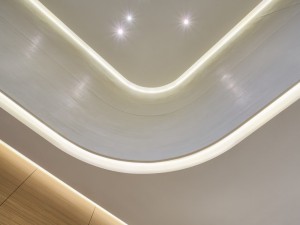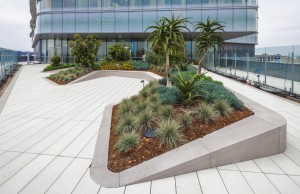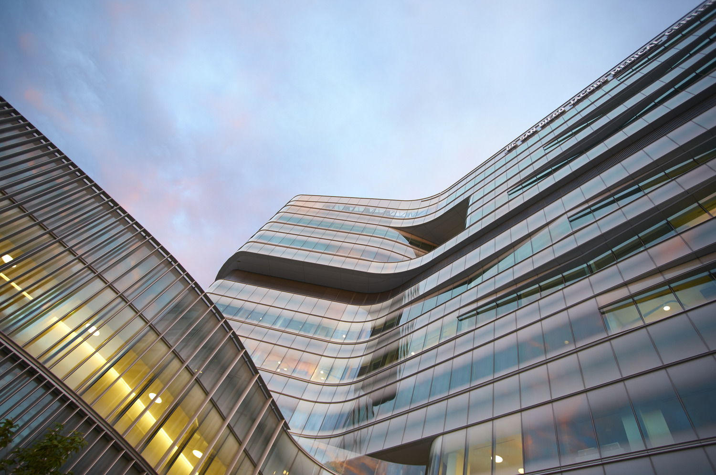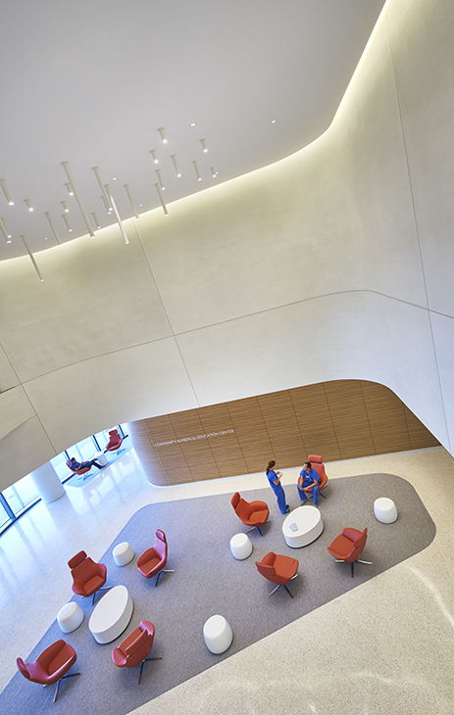Ahead of the curve: Transforming patient care from admission to discharge
Medicine is on a constant trajectory of improvement. Patients expect the best treatments that will allow them to live full, long lives. Doctors want technology that will make it easier to treat their patients and improve their own physical and mental well-being.
Jacobs Medical Center is the embodiment of moving medicine forward through building design, innovative healthcare delivery and smart technology. These three elements work seamlessly together to create an environment where patients can heal and doctors can spend time on care—resulting in optimal outcomes.
The 10-story hospital houses three major care areas: women and infants, cancer care and specialty surgery. To make every aspect of the hospital work efficiently and effectively, the design team worked with 80 hospital departments and held 500+ user meetings to understand how clinicians worked and what constituted an ideal patient environment.
Dubbed a “garden hospital,” the building’s organic form artistically interacts with the surrounding environment, and a number of elevated gardens bring nature up to the patient level. The building’s overall curvilinear form was driven by the design of the patient units, combined with parametric modeling to capitalize on views, maximize daylight and minimize solar gain.
Technology is used in a patient-focused way, with patient rooms equipped with an award-winning headwall that combines all necessary medical equipment into a singular sculptural element. All patients have access to an iPad they can operate from their bed, allowing them to control lighting and temperature as well as view their medical history. A neonatal care unit includes an embedded custom-designed MRI that prevents unnecessary movement of critical care neonatal patients and allows medical staff to study newborns brains and reduce infection risk.
Jacobs Medical Center sets new precedents for how healthcare’s built environment can promote the best interests of patients and clinicians, and in turn provide better health outcomes.

