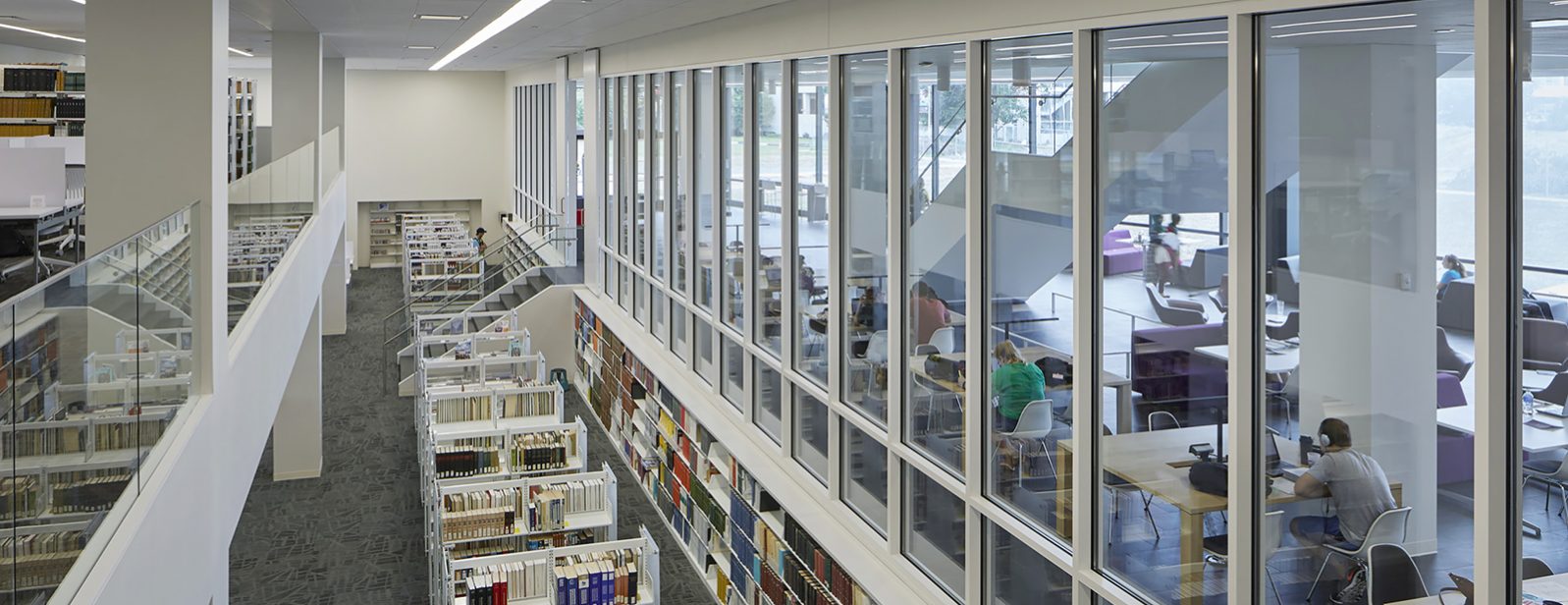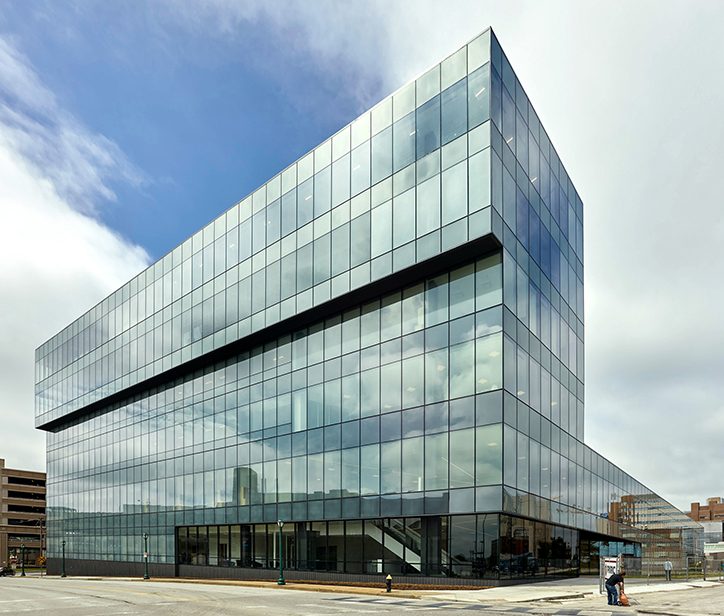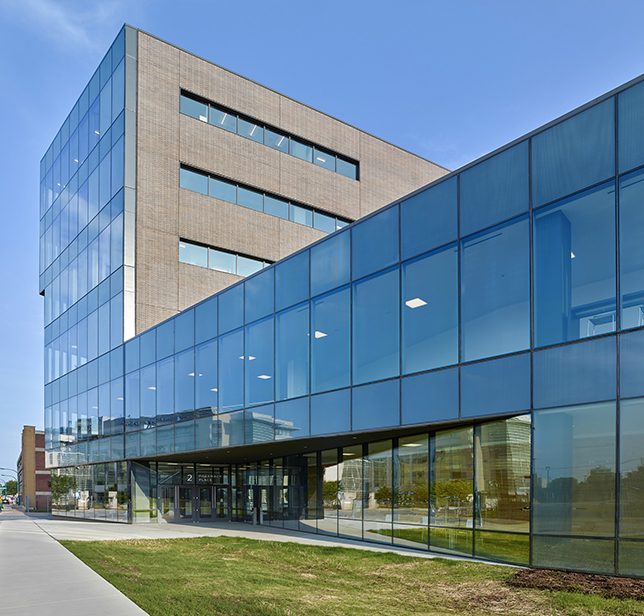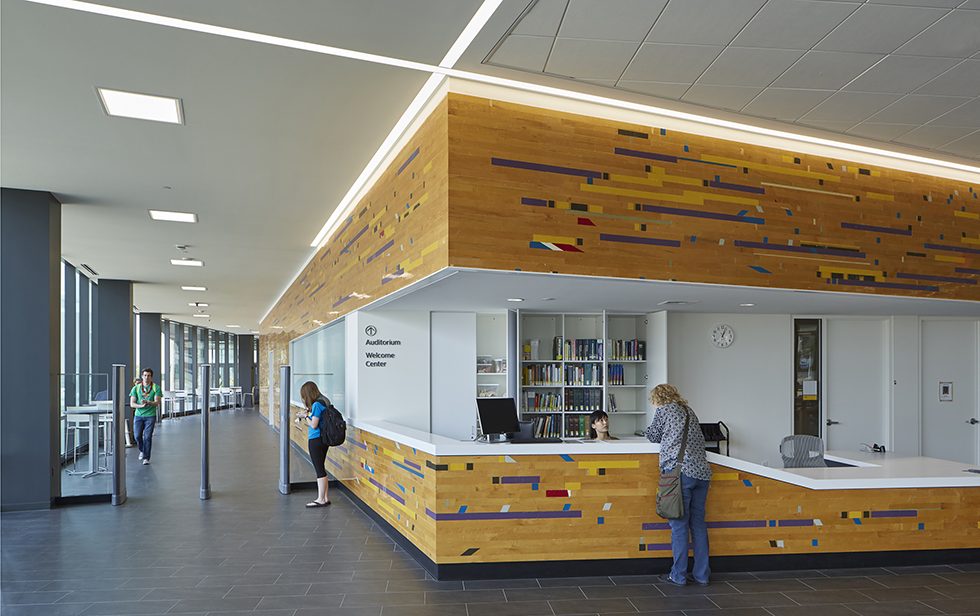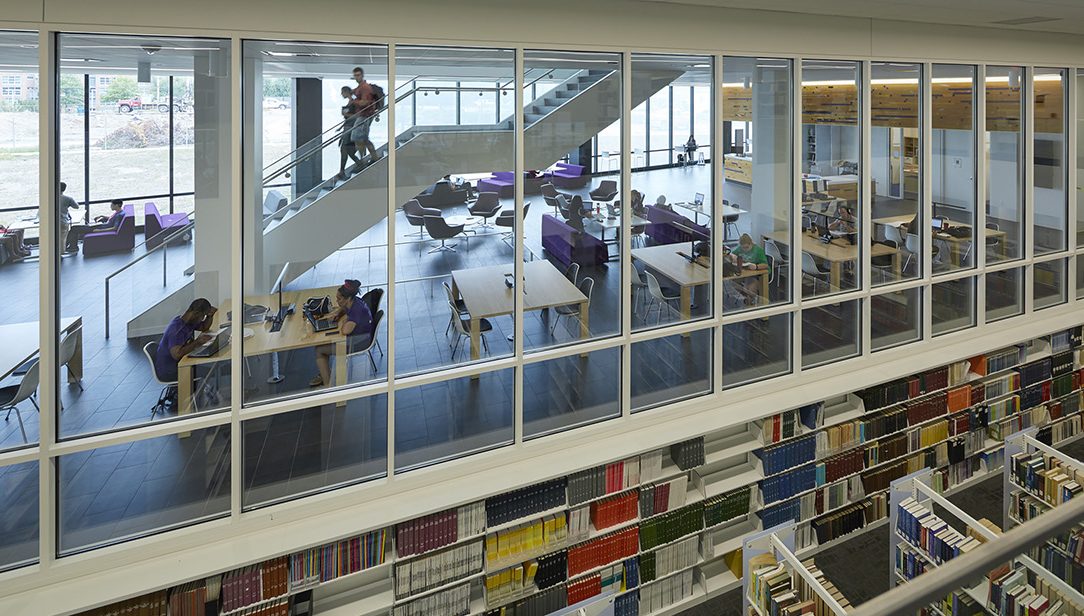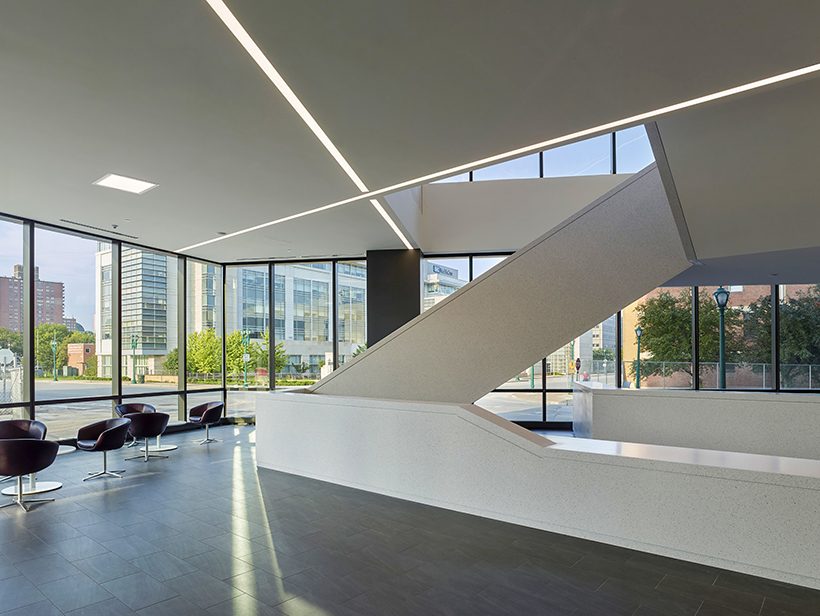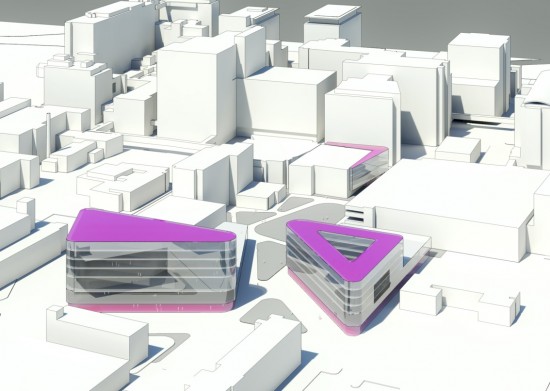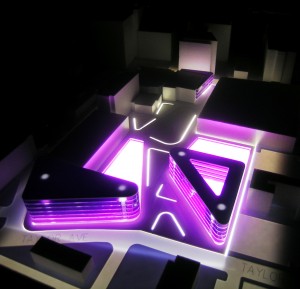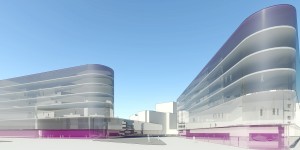Giving a Small College a Stand-Out Identity Within a Dense Medical Corridor
Surrounded by densely developed city blocks and renowned medical establishments including Washington University and Barnes-Jewish Hospital, the St. Louis College of Pharmacy (STLCOP) struggled with distinguishing its campus identity. To solve this challenge along with addressing the facility demands that come with growing enrollment, we partnered with the college to create a comprehensive master plan that considers space, form, identity, programming and planning through an integrated approach.
STLCOP is a small campus with 1,400 students and 8.4 acres of premium space in St. Louis’ urban medical corridor. Located at the heart of the dense campus setting is a central green space, which the five existing campus buildings surround. When designing the masterplan, we stacked building functions in a manner that maintains the greenspace and respects the campus’s existing scale.
A prominent new academic building implemented in phase 1 acts as STLCOP’s new “front door,” giving major public visibility to the once understated campus. The building includes a large auditorium, classrooms, study areas, 30,000 sf of research space, a library, and a welcome center for prospective students. With a six-story façade extending along a major thoroughfare, the impressive, glass crystalline building transforms the campus from a hidden gem to a highly visible beacon reinforcing STLCOP’s identity as one of the nation’s leading pharmacy schools.
From the completion of the college’s campus master plan to the construction of our new academic and research building, CannonDesign’s work has been outstanding. My interactions and those of my staff with the CannonDesign staff have been team-oriented, positive and always professional. Most importantly, our projects have been on-time and on-budget.
– John A. Pieper, Pharm.D., President, St. Louis College of Pharmacy

