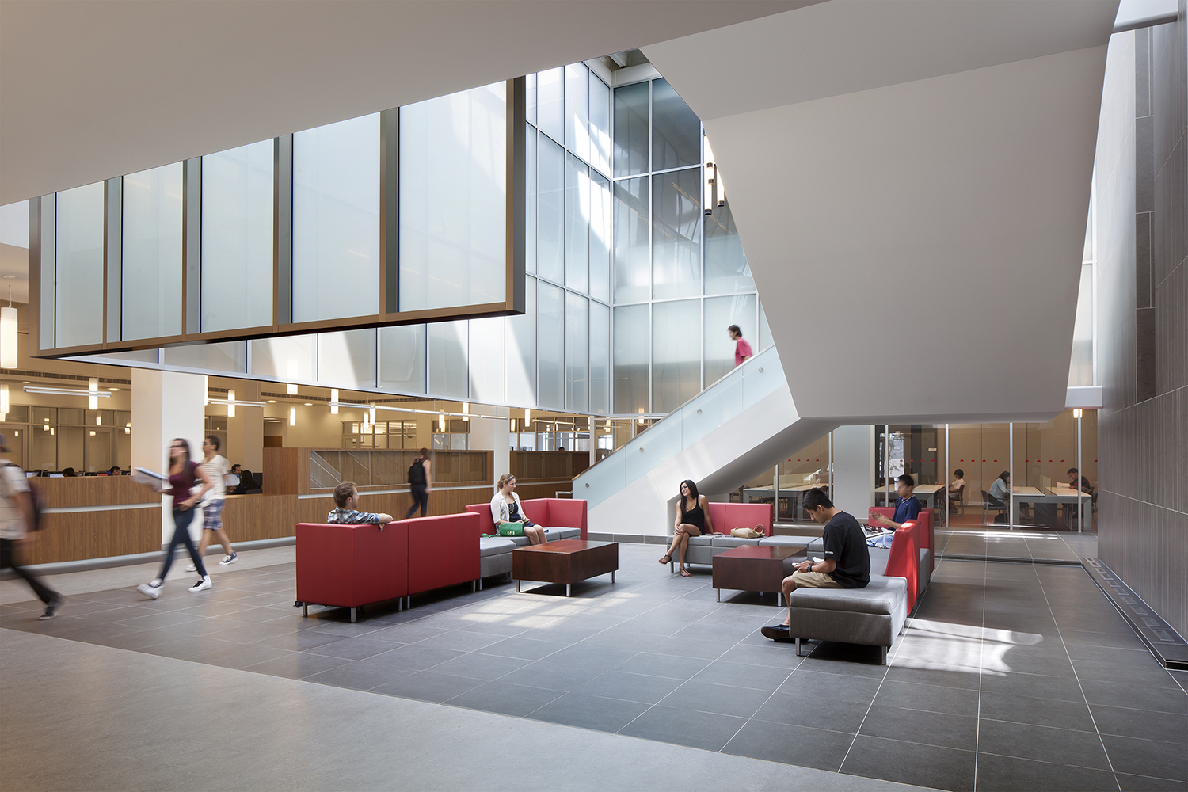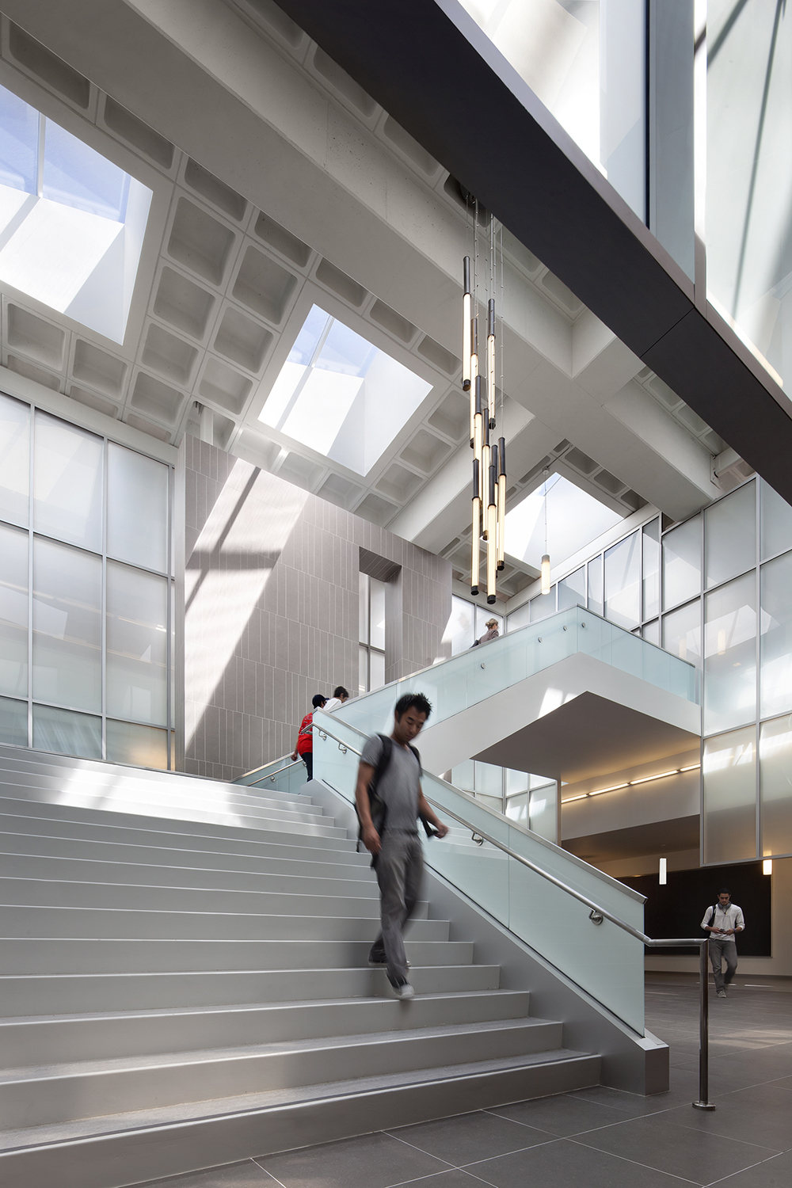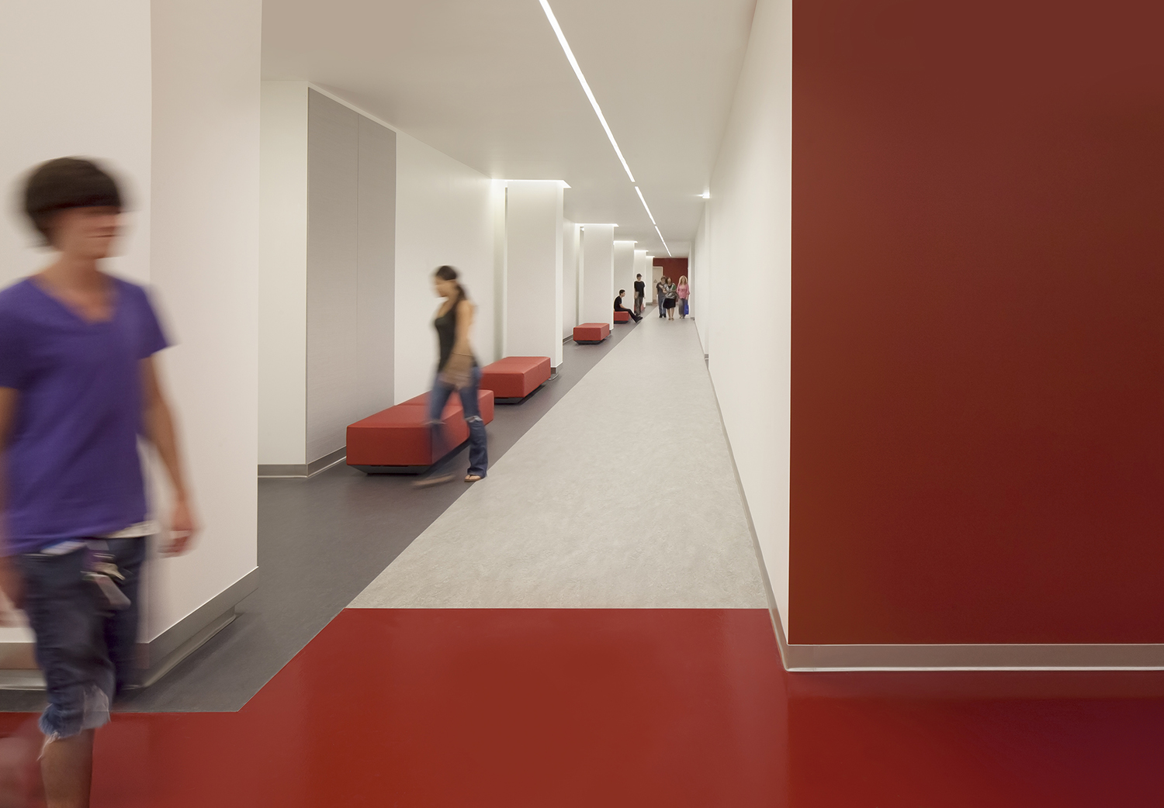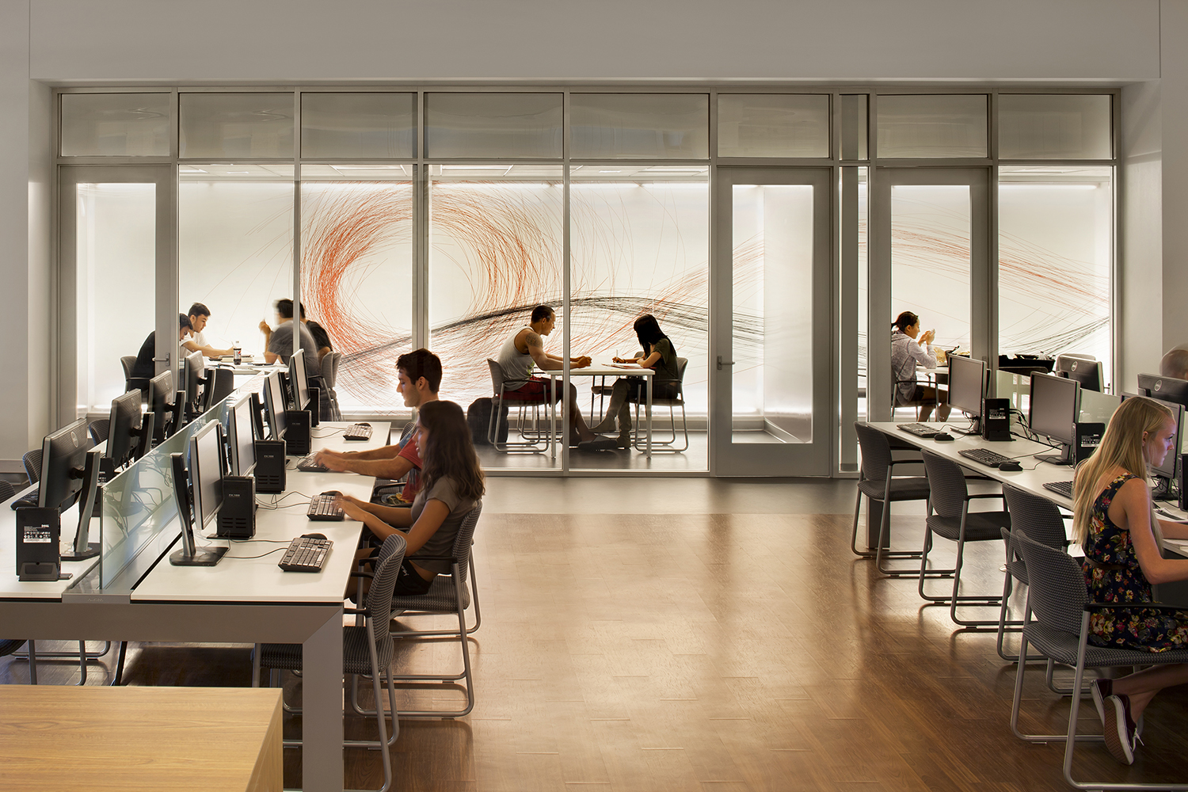Bringing New Life to a Dark, Dungeon-Like Building
Students and faculty expressed a lasting impression of their previous library – a dark, dungeon-like, 101,000 gsf building complete with exposed concrete, inadequate artificial lighting, a lack of daylight and minimal connection to the outdoors. CannonDesign helped the school bring new life into the 40-year-old facility with a collaborative process involving key stakeholders that lead to the re-organizing all internal spaces and outdoor visuals.
The space re-organization started with relocating non-educational spaces on the lower level and the incorporation of 14 new lecture and lab classrooms. The design team made sure to utilize already available glazing along the south wall to enhance interior spaces with natural lighting. The second level, which is the actual LRC, is naturally lit from a central glass cube that brings light in from third-floor skylights. The cube is also the physical and visual connection from the LRC to the third-floor library, housing a monumental staircase. The third-floor library is also centrally lit by the skylights, and strategically utilizes remaining areas with windows for pleasant reading and study areas.
Student activity within the LRC and library tripled within the first two months of opening, and continues to serve as a prominent place of communal pride and excitement.




