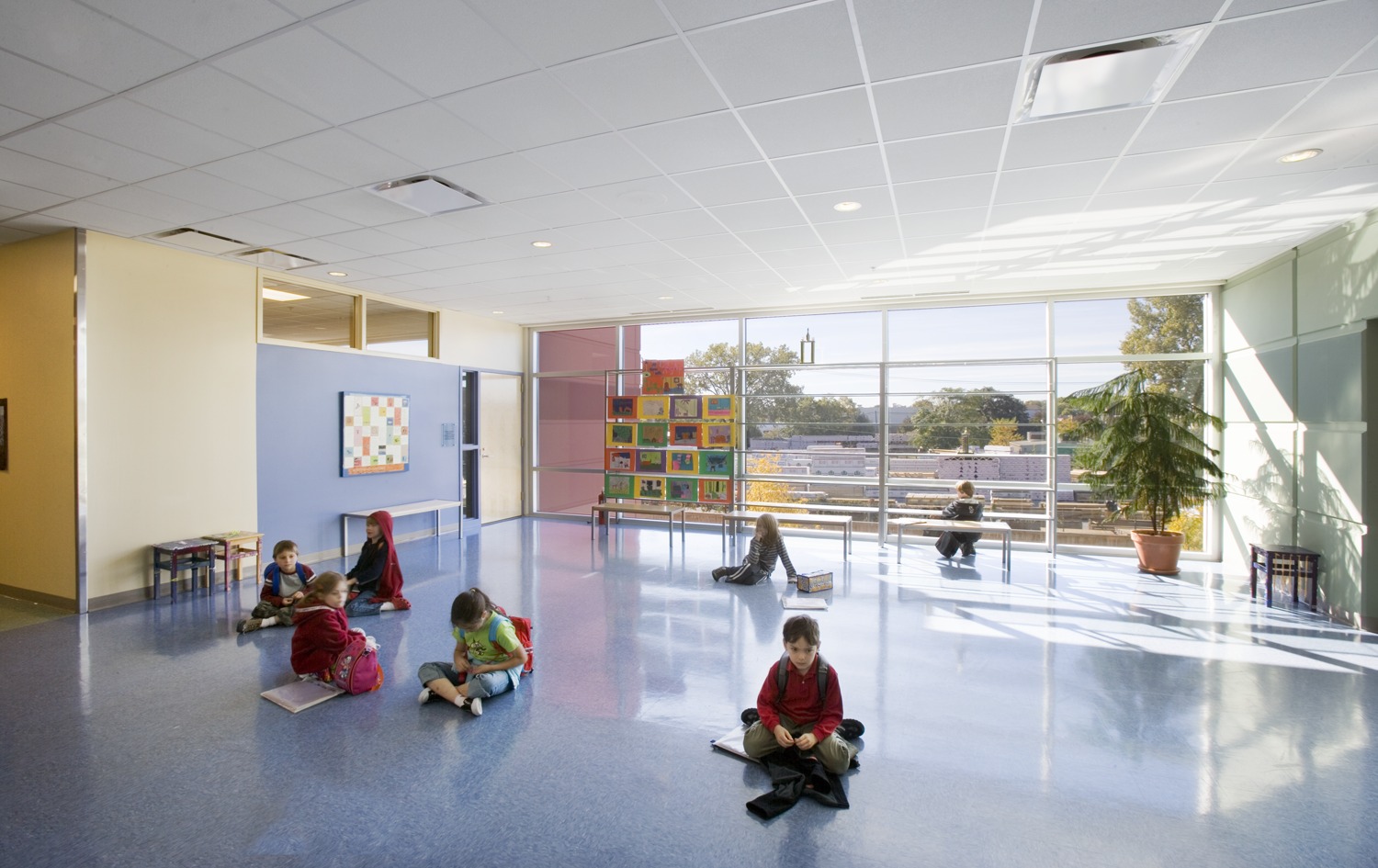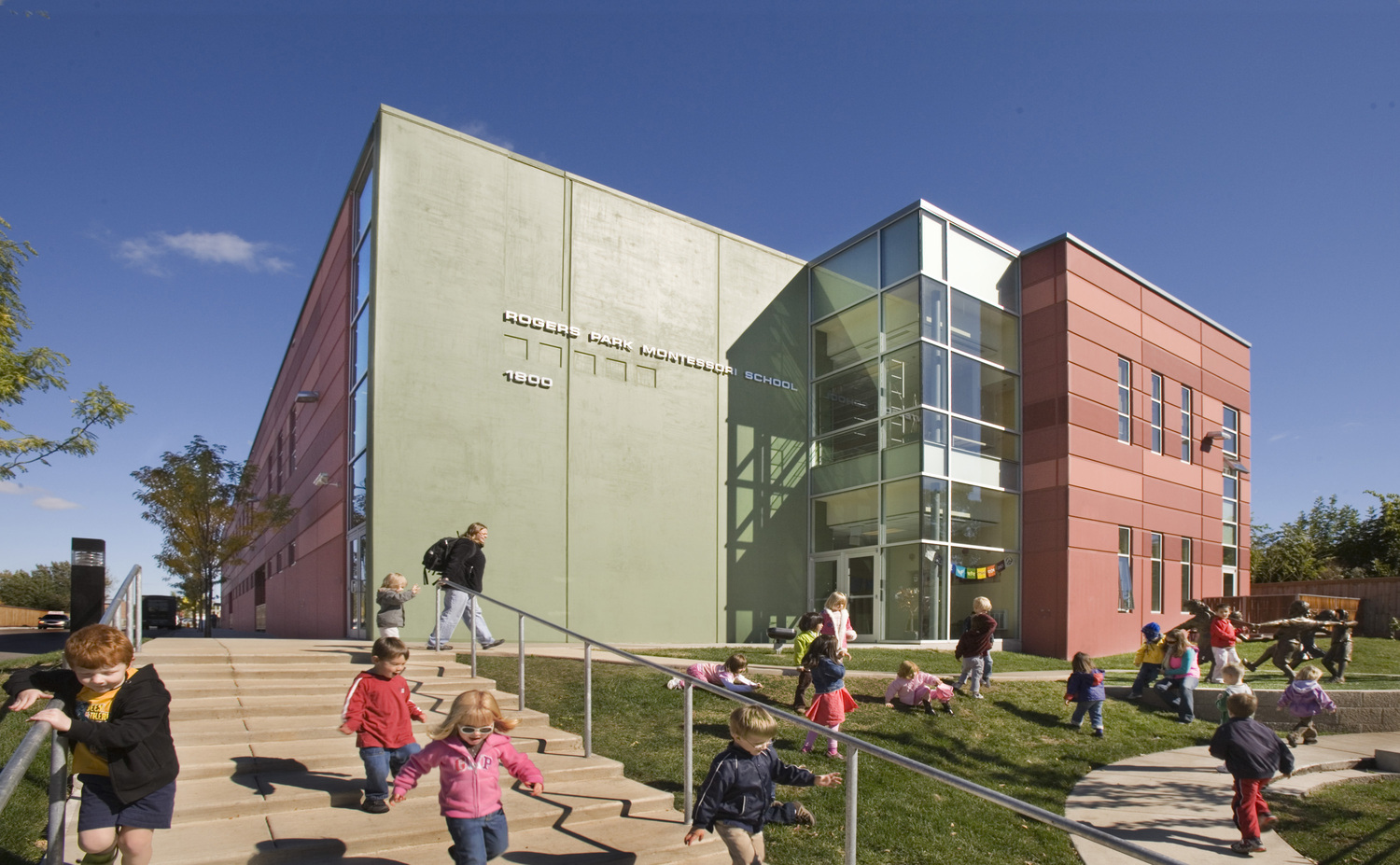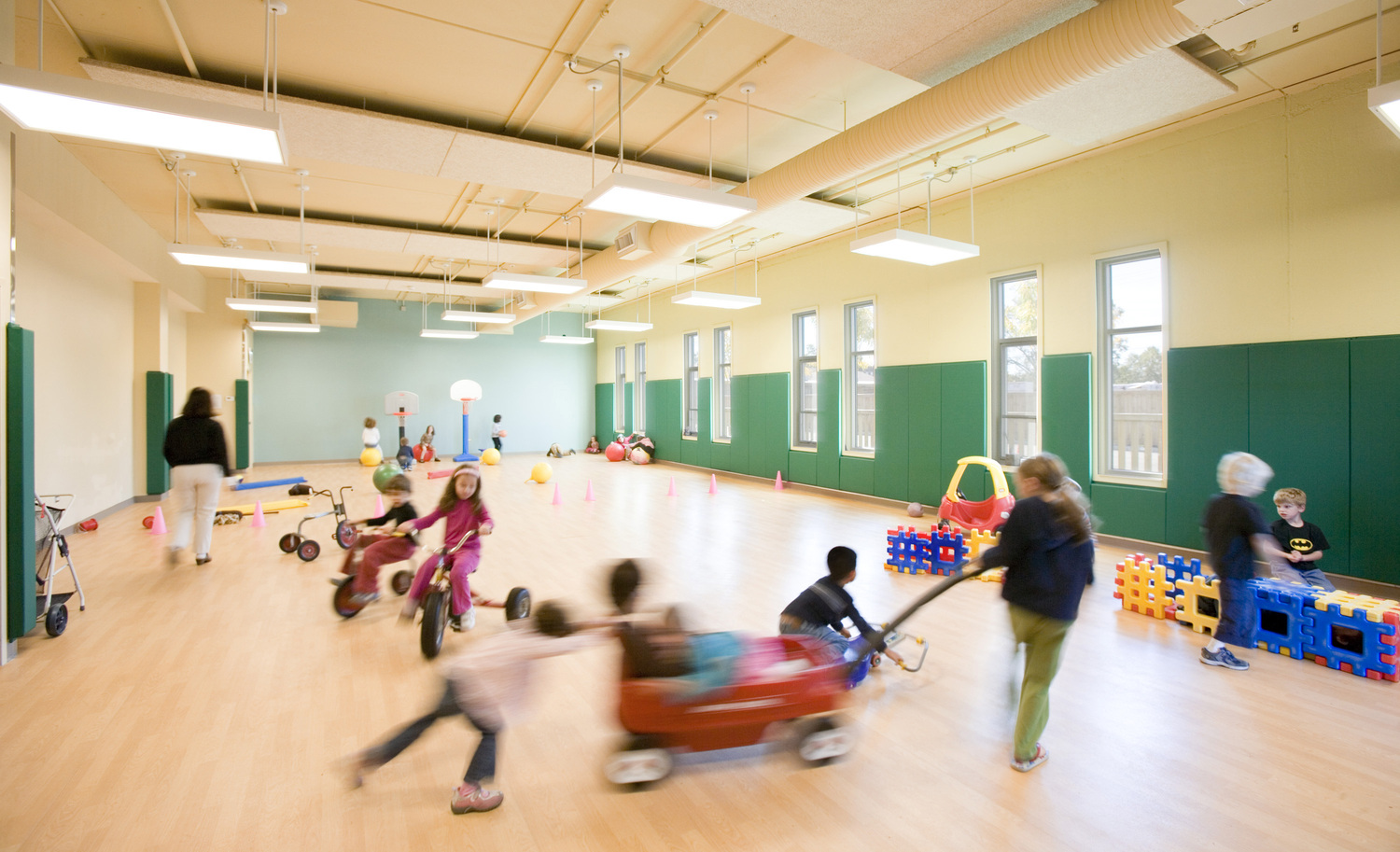A cost-effective solution on a tight, urban site
Rogers Park Montessori School faced challenges of managing its current pre-school through 6th grade classes on two separate sites. The solution: developing a new facility allowing consolidated programs at one site, developing a greater elementary base and, ultimately, expanding its grade-level offering through 8th grade.
The 350-pupil school is located on a narrow site bound by industrial buildings and railroad tracks, dictating a linear plan. A collaborative design/build methodology was employed to quickly value-engineer the original design to conform to the owner’s budgetary requirements. Utilizing progressive cost modeling, six successive master construction budgets were successively generated, with construction costs more the $2 million lower than the original estimate.



