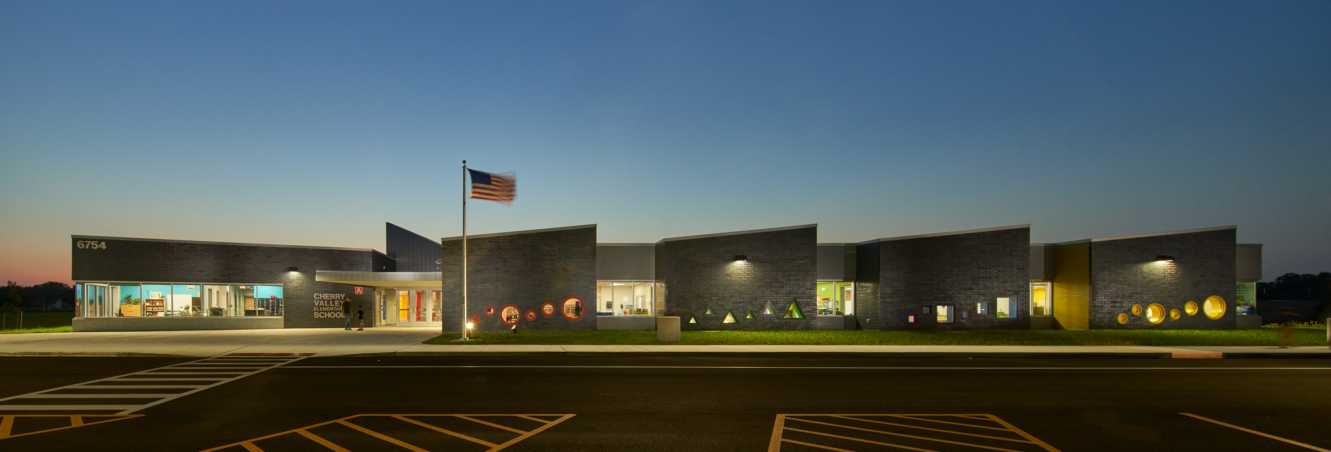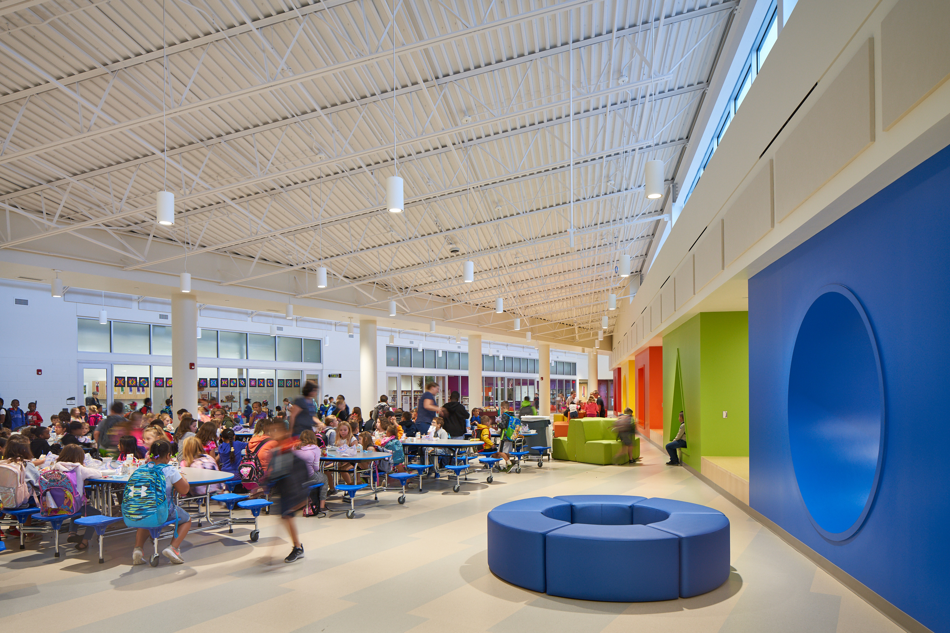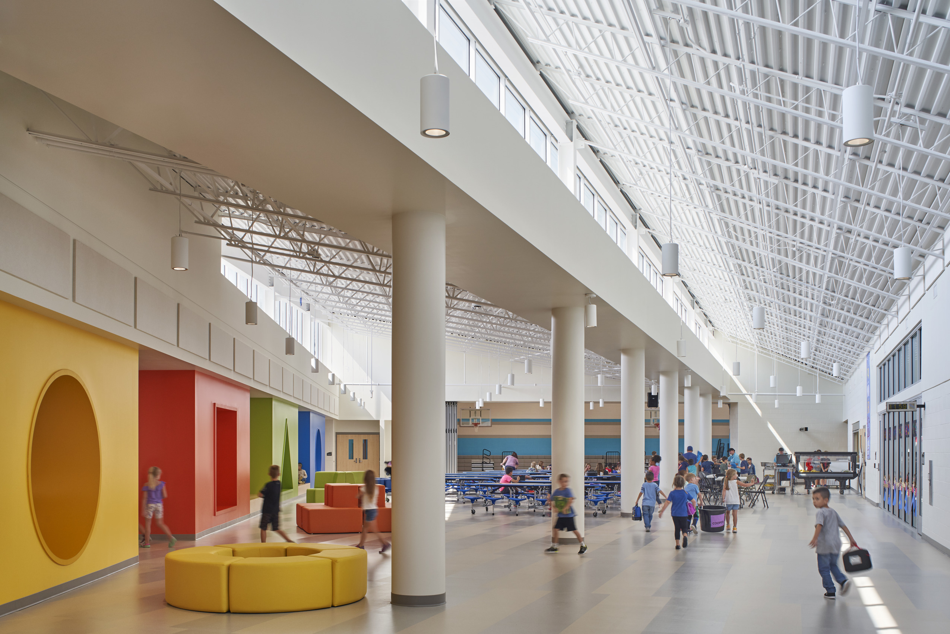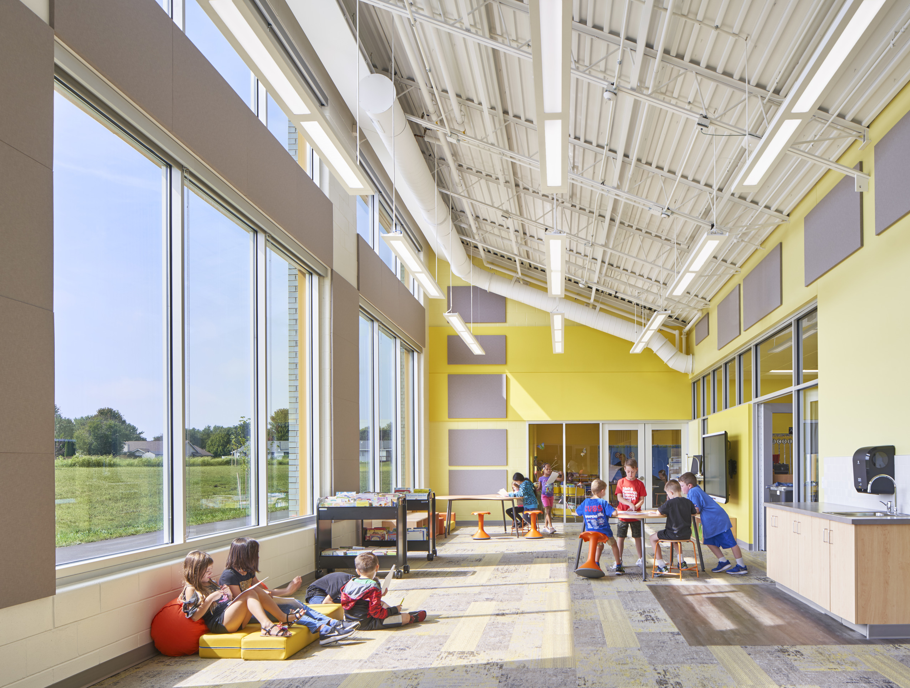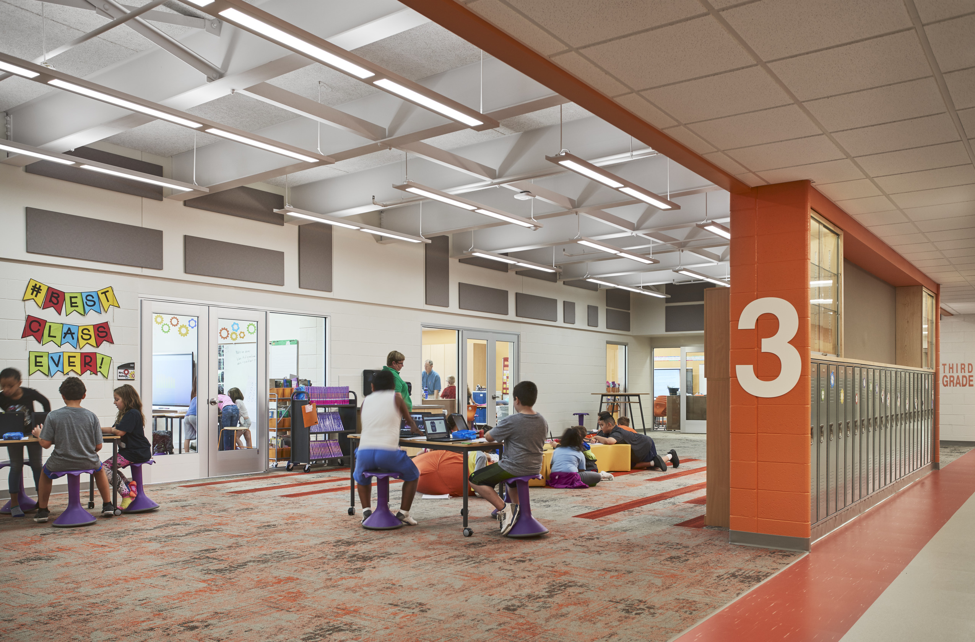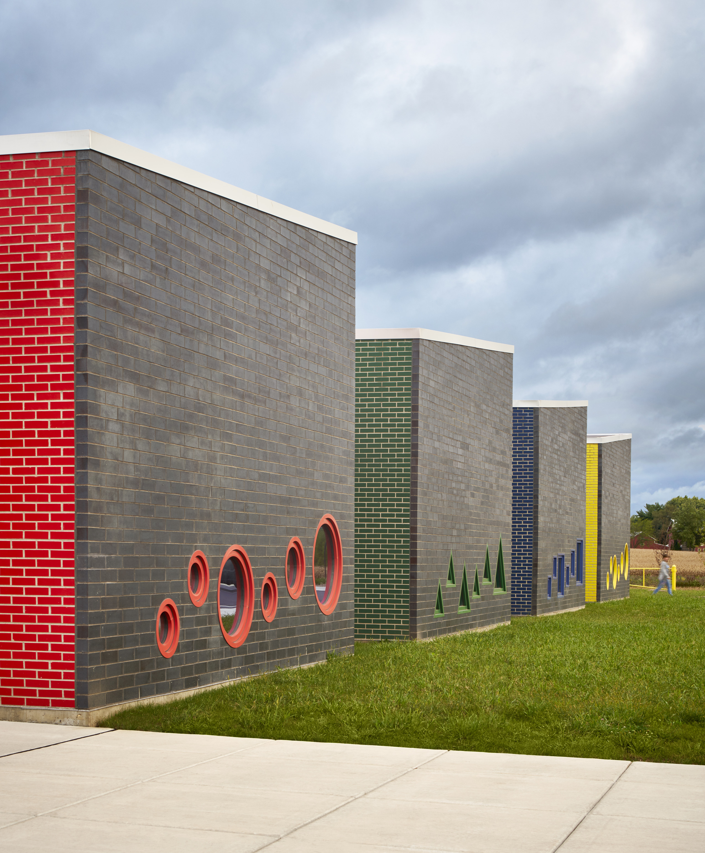A school designed with kids, for kids
The K-5 years of a child’s life—the experiences, what they learn, etc.—are crucial to who they become as adults. Yet children are a segment of the population that have little power or say in the way they learn. To challenge this paradigm, we designed a new elementary school prototype for Rockford Public School District with children as opposed to for them. The prototype, which has been applied to two schools, Cherry Valley Elementary School and Constant Lane Elementary School, creates a learning environment that celebrates the curiosity and imagination of children and offers choice in how they learn.
To create a design completely calibrated to the needs of students, we asked them to design their ideal learning environment using their tools of choice—Legos and markers. It became clear through this process that the students needed not just a school, but a community that encouraged social interaction and built friendships. We also spent time working with teachers and administrators who shared similar sentiments, emphasizing that some of their students come from difficult home lives and need opportunities to have the positive social experiences they may not have at home.

The learning community we developed breaks the school into neighborhoods—kindergarten, first and second, third and fourth and fifth grades—and designing each around the unique needs of the individual student groups. For example, to decrease the potential anxiety many kindergartners face when they start school, we placed their neighborhood at the front of the school, visible from the street and designed to function much like a one room schoolhouse. The windows installed near floor level are irresistible to the students, beckoning them to engage with the world around them and even crawl in with a book if they’d like.
The heart of the building is the town hall, an open, airy and light-filled space. Every student’s day starts in this area with a “morning briefing” aimed at releasing negative energy and starting the day off on a positive note. Surrounding the town hall are social spaces—the gym, cafeteria, art room and library. Throughout the building, traditional features such as long corridors and fixed classroom objects have been replaced with collaboration areas connecting classrooms, where students gather together and work in a very fluid way.

