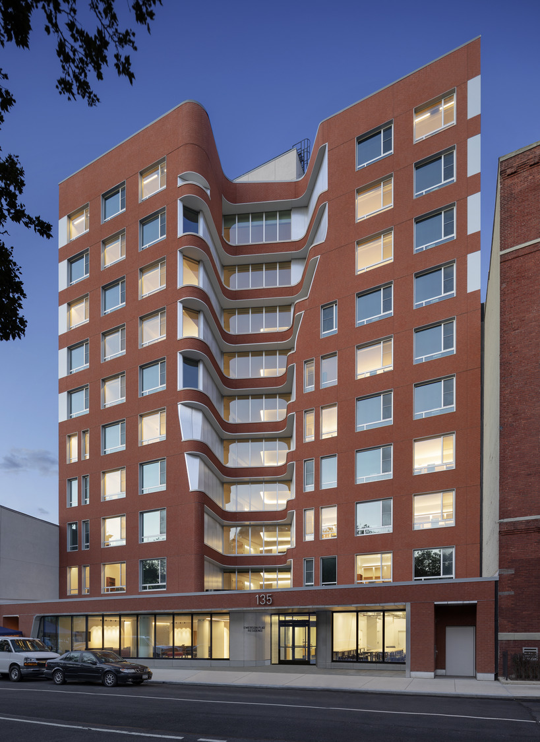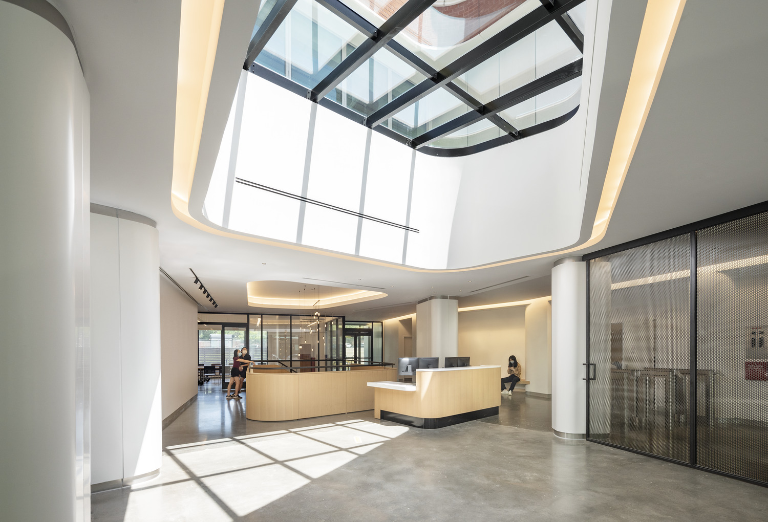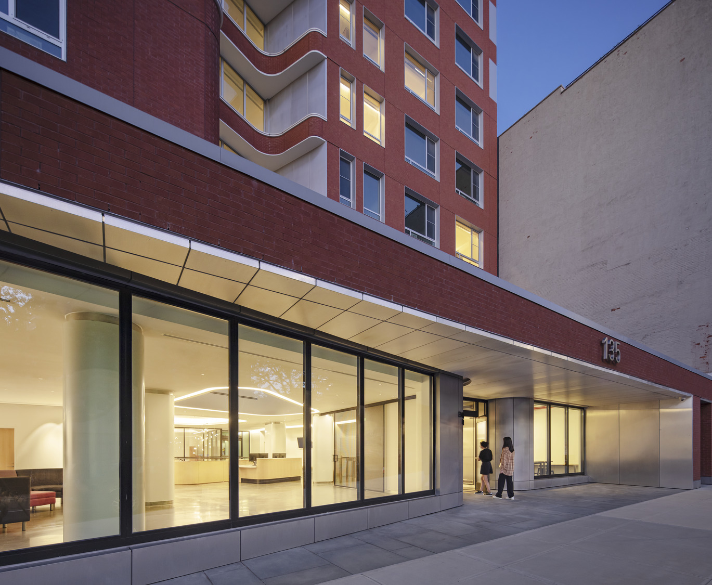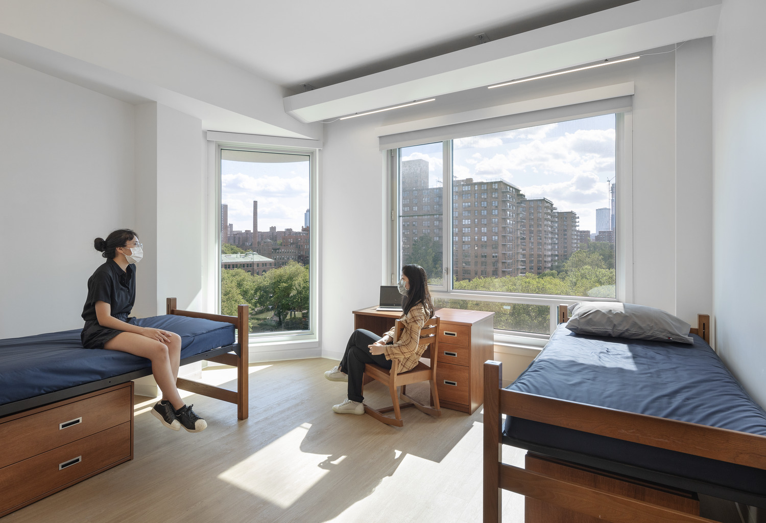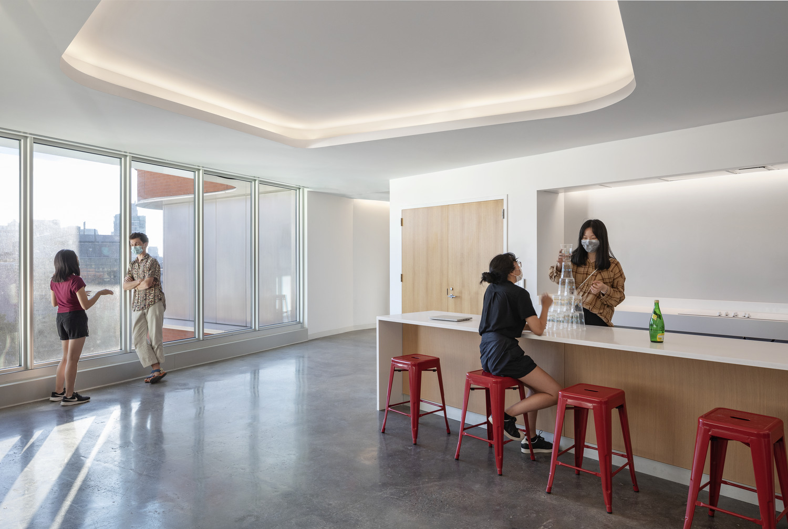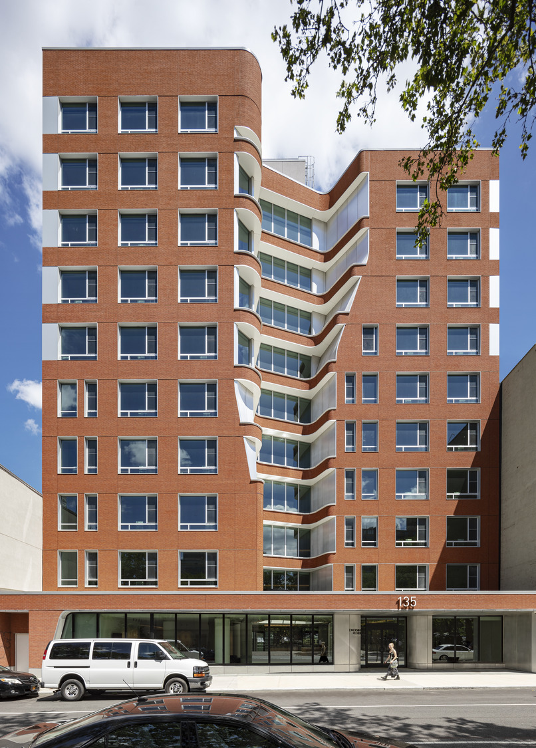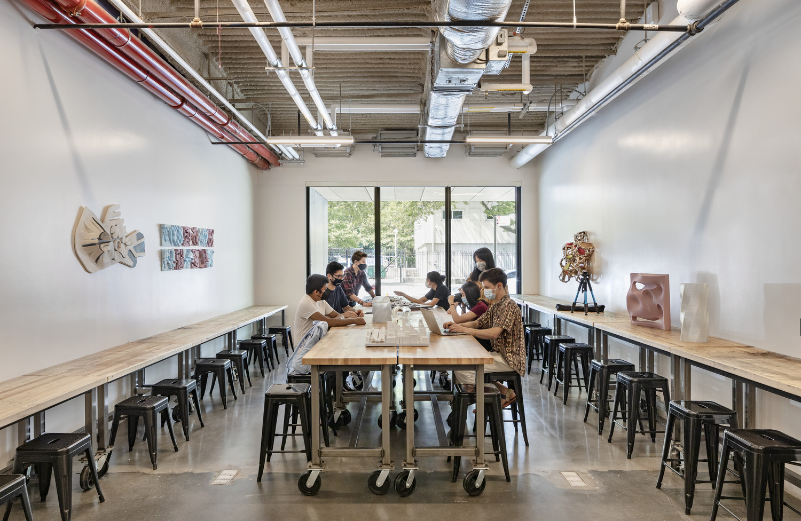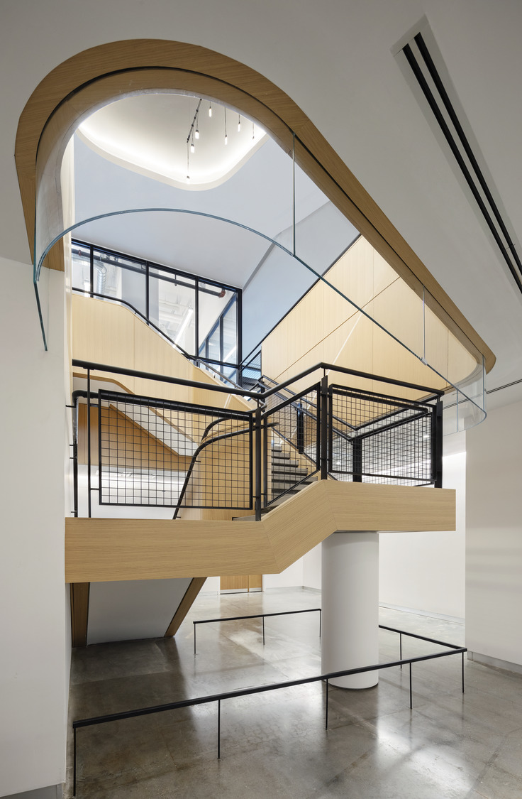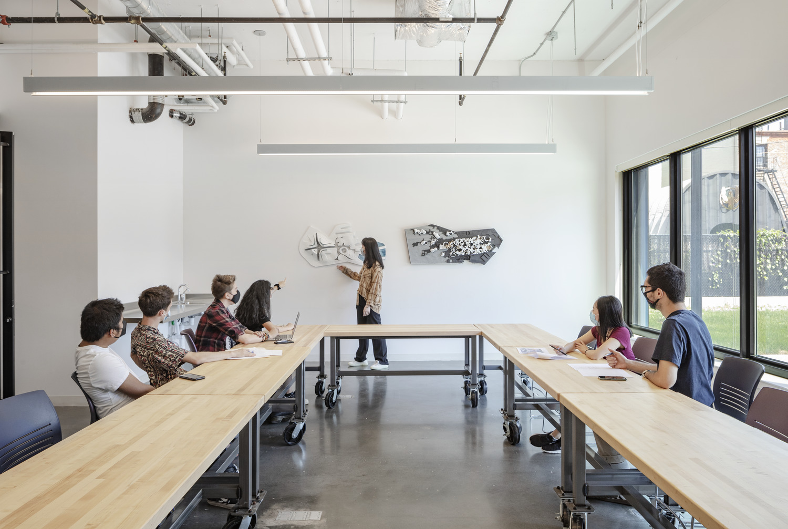Creating spaces for interaction at a variety of scales
Emerson Place is Pratt Insititute’s newest residence hall, standing 10-stories tall and offering rooms with panoramic views. With a focus on community, the housing facility caters to the residential and academic needs of first-year students, while delivering a thoughtful design that functions as a hub for student life.
In partnership with Hanrahan Meyers Architects, our design team incorporated ideas from Pratt’s Residence Life group and student body to develop a floor plan that promotes inclusivity and encourages engagement. Each floor has an open central lounge with 14 bedrooms surrounding it, and shared, gender-neutral bathrooms throughout — a layout that generates organic interaction between students of all backgrounds and disciplines. Emerson Place also offers maker spaces, studio resources and large, flexible workspaces so that each type of learner has a comfortable environment to stimulate creative thinking.
As an extension of the building’s focus on community, the architectural design blends with the surrounding environment. The red brick of the façade mirrors that of historic educational buildings on campus and other buildings in the neighborhood. With an outward-facing position, each residential room features a massive window that offers a range of views of the Brooklyn campus and the Manhattan skyline. Other design elements include a vertical courtyard that helps distribute natural light throughout the communal spaces and curved, stainless steel panels that engage the surrounding buildings.
“It’s the right balance between creating safe, secure spaces for students and being open and inviting,” said Frances Fox, AIA, Pratt alumna and CannonDesign project leader. “We talked a lot about transparency and putting the activities inside on display to the street to say, ‘Hey, we’re proud we’re here.’”
Emerson Place is not only a modern residence hall designed to help students feel connected to each other, to Pratt and to the city, it’s also a dream project for two architects who are Pratt alumnae (including our own Frances Fox) and were reunited as part of the design team. Read their insights on the design inspiration and process here.

