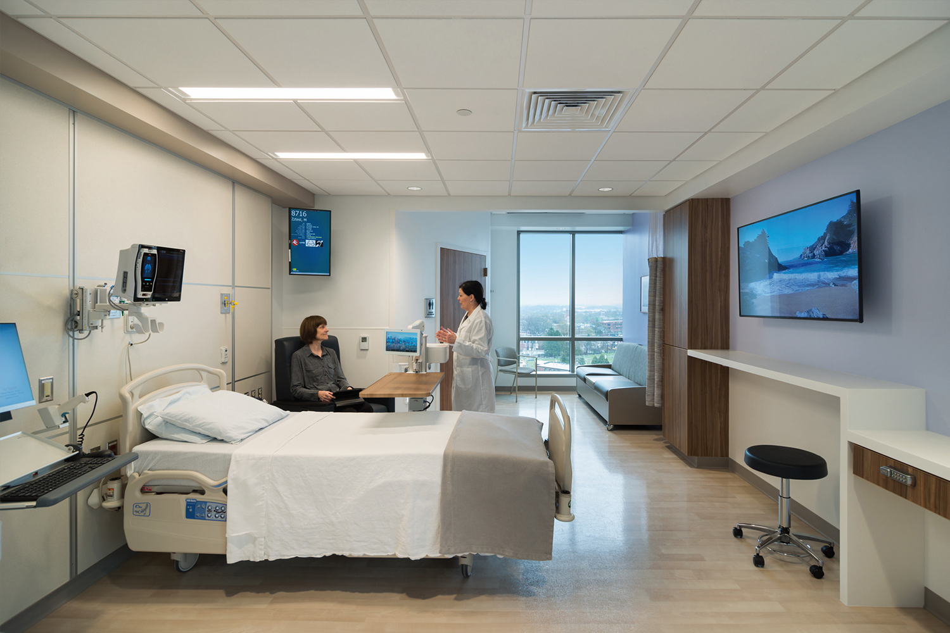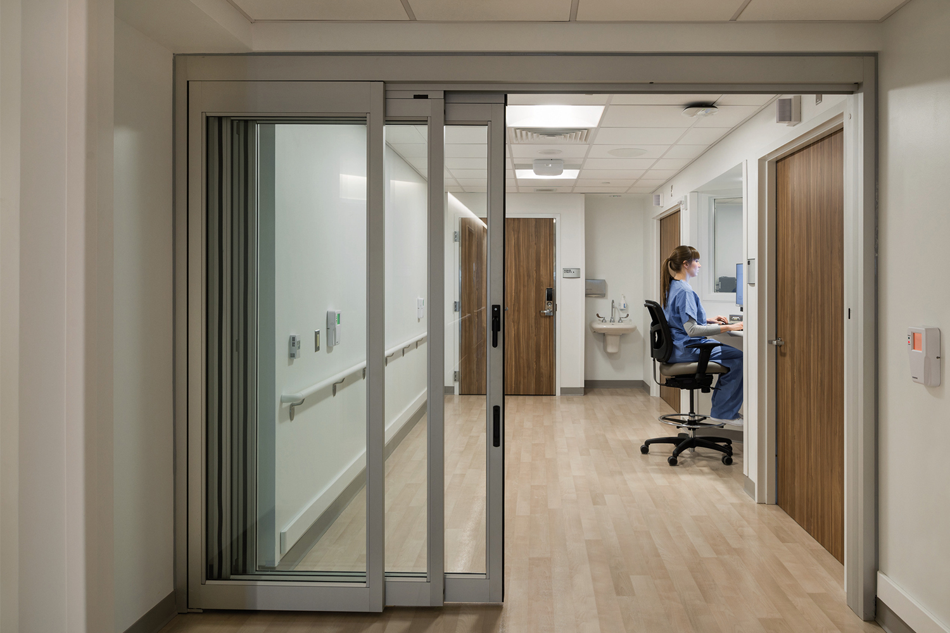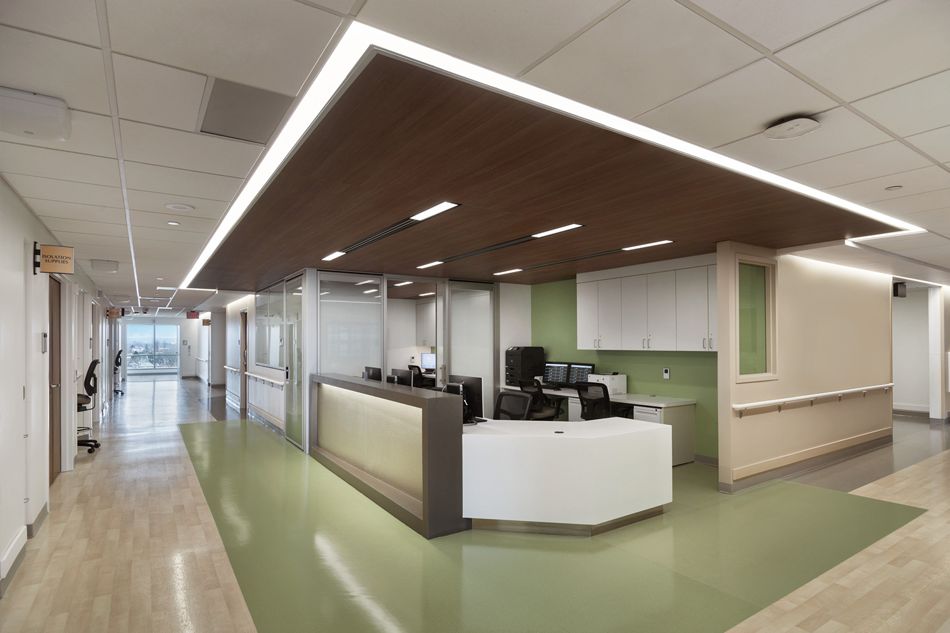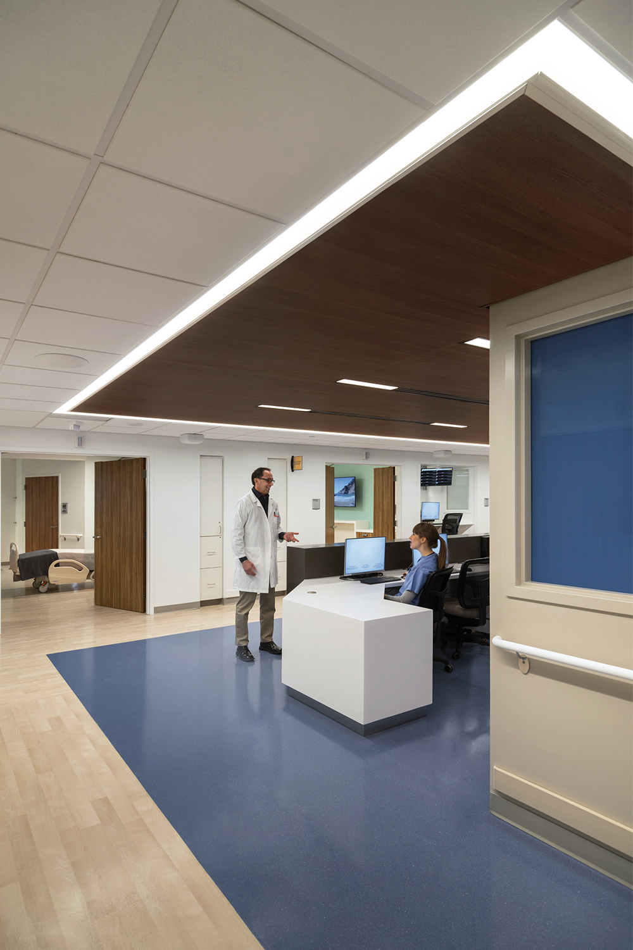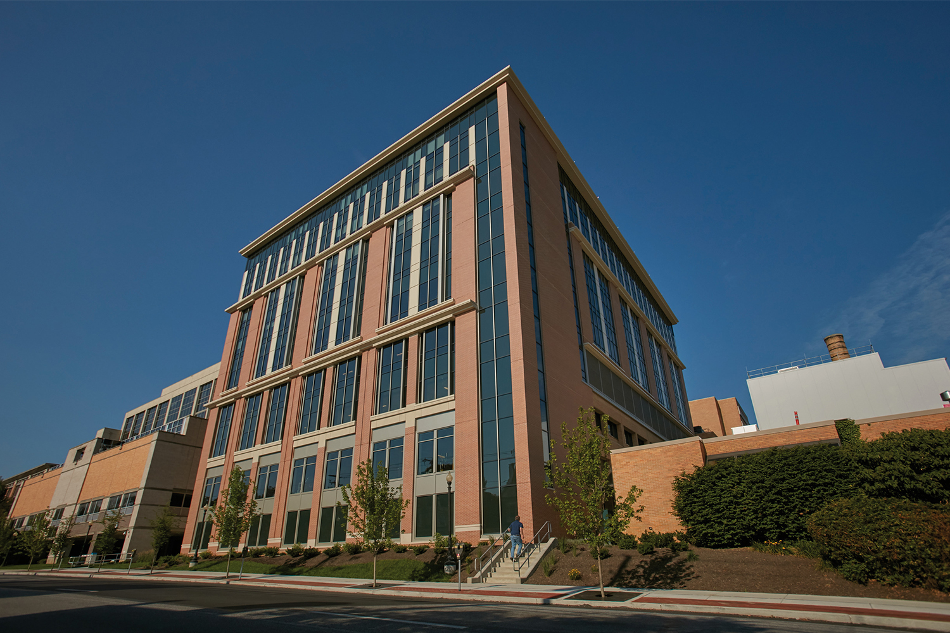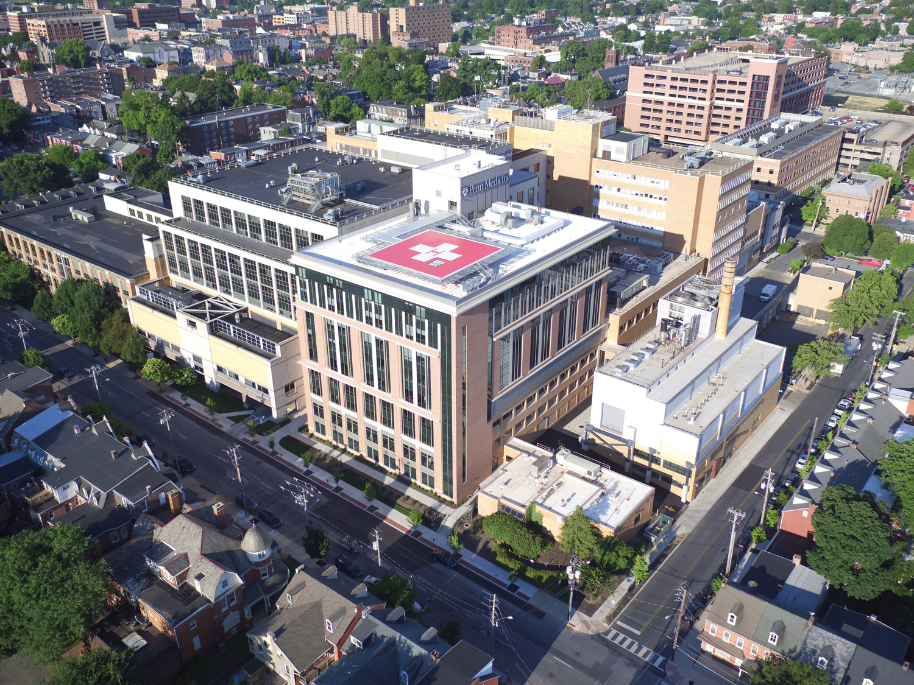Expansion supports hospital’s long-range clinical goals
Like many urban healthcare centers, Lancaster General Hospital gradually expanded by adding one building after another—until it filled an entire square city block in the historic heart of Lancaster, Pa.
When the facility needed to add new private patient rooms to keep up with demand, the only option for growth was to vertically expand a wing known as the Stauffer Building. The building, which occupies the northeast corner of the hospital’s site, was constructed in 1974 as a single-story, steel-framed facility. And although the building wasn’t able to accommodate a six-story vertical expansion, our team’s innovative structural solution made building “up” possible.
The 155,000 sf project includes the vertical construction of six additional floors, horizontal expansion to the east for the full height of the building, a bridge connection at all levels to the existing patient transport elevators in the adjacent Lime Street Building, and a new rooftop helipad . Eighty beds and associated support spaces were provided, plus shell space to accommodate future pediatric inpatient beds.

