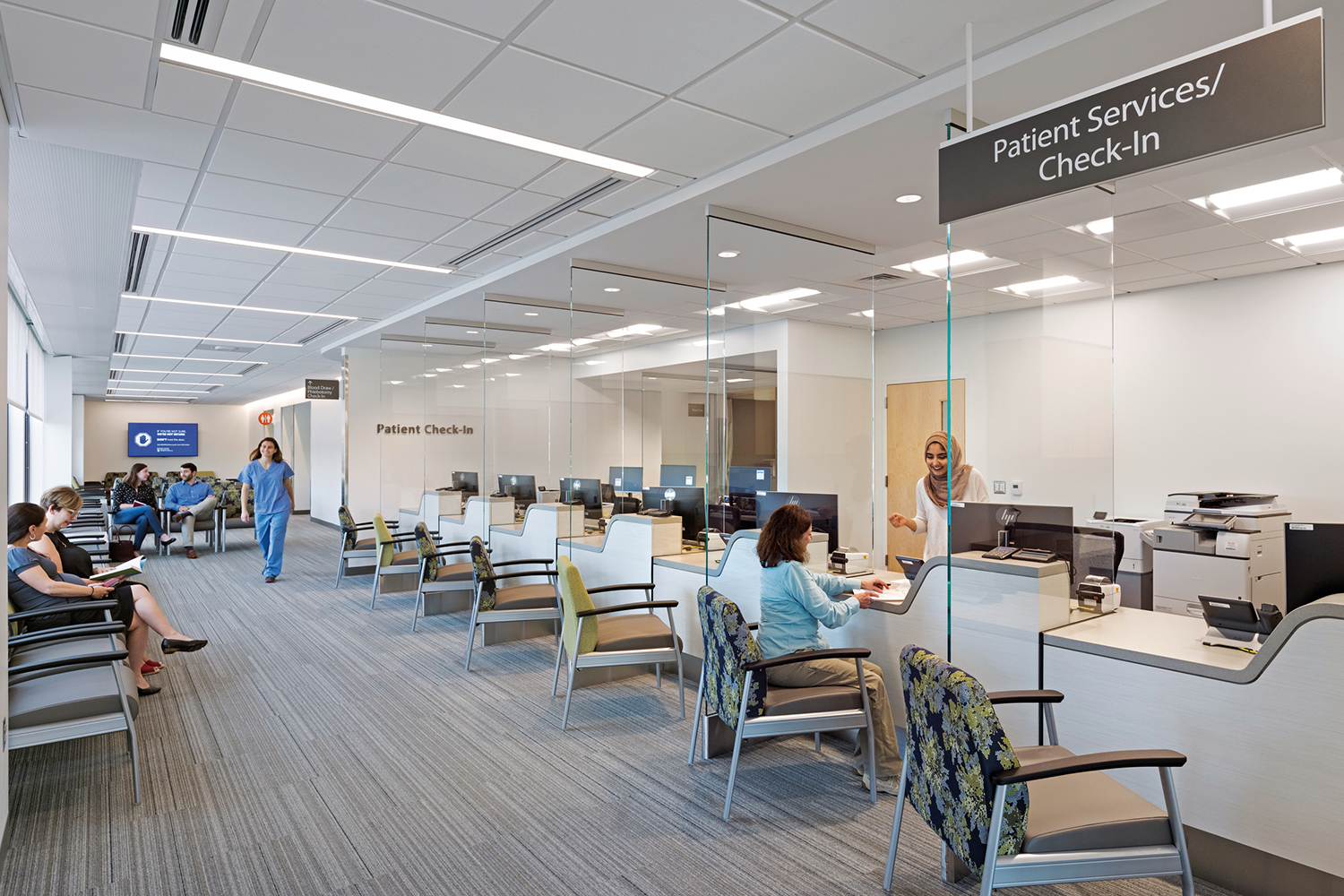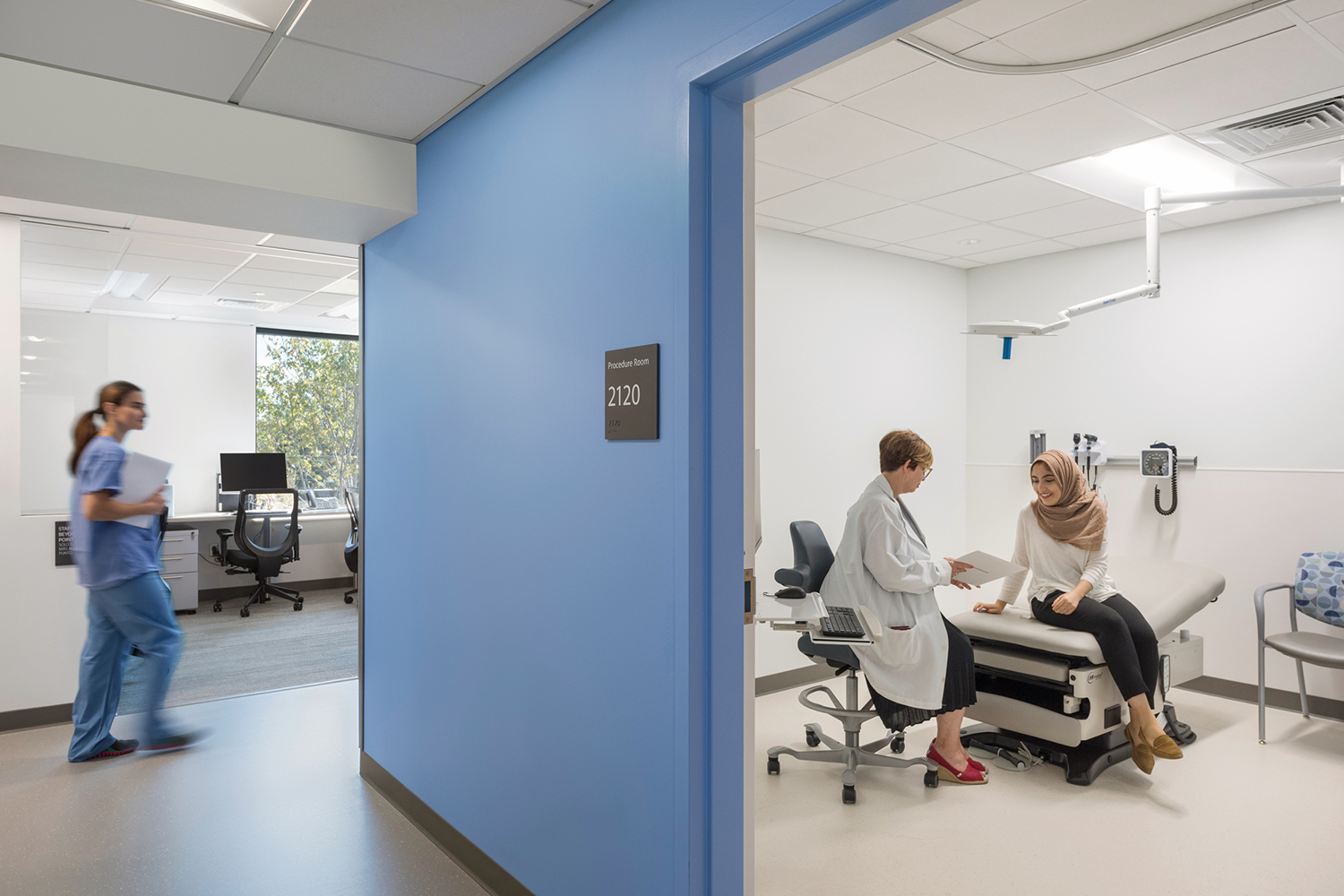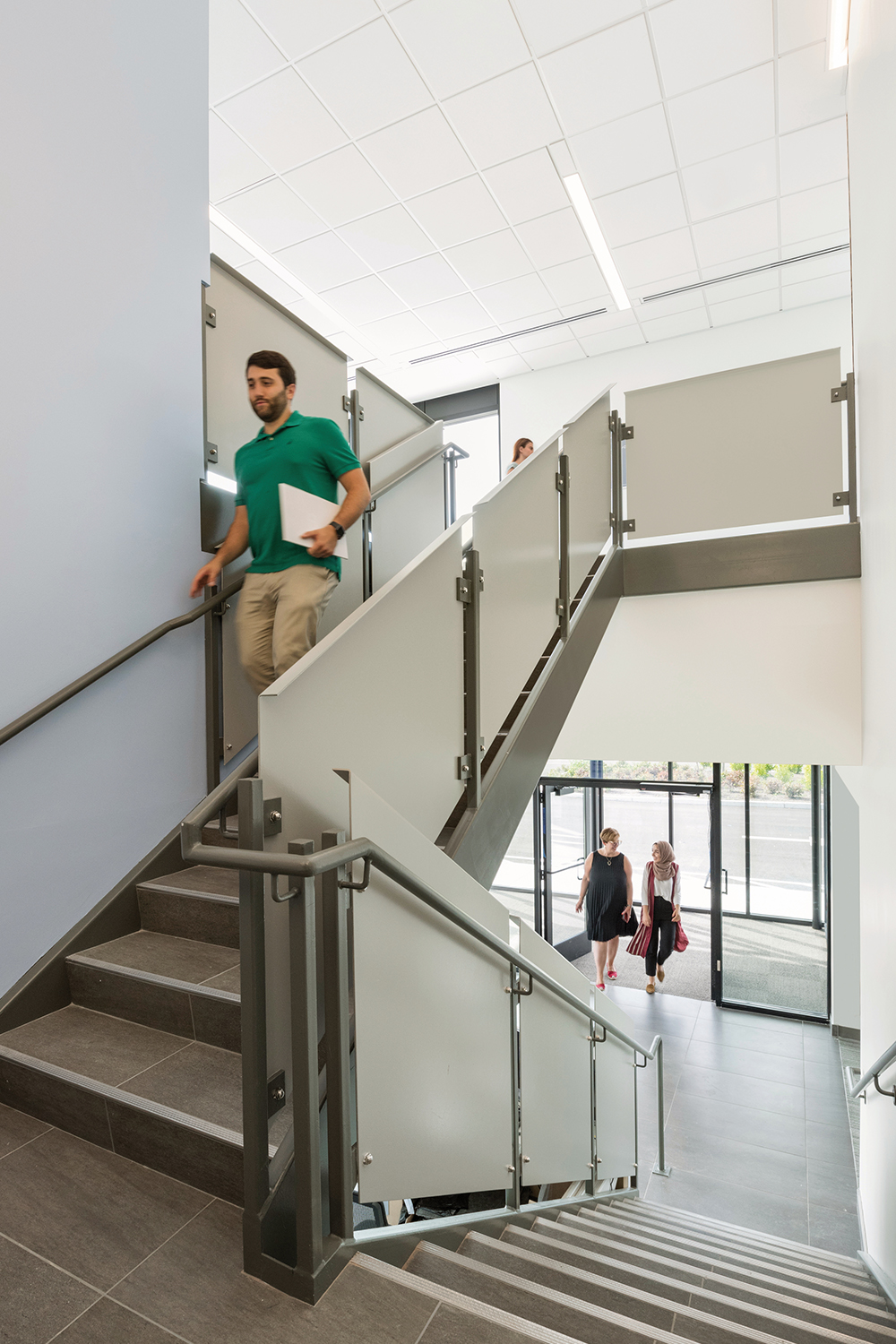State-of-the-Art Prototype for Future Developments
CannonDesign is providing comprehensive analytical, programming and design services for a series of prototypical Medical Office Buildings for Partners Healthcare in Massachusetts. Based on the data provided by Partners, an objective, independent model was developed to explore key room needs and potential specialty services, establishing a reliable project sf early in the process. The projects range in size from 30,000 to 90,000 sf.
The first Partners ambulatory site that initiated the prototypes was the Brigham Health’s University Ave Medical Office Building in Westwood, Mass. The design was based off retail-oriented modeling as well as data-driven analytics. Space utilization benchmarking was used to create consistency for this initial medical office building as well as future MOBs so clinicians could easily work at different locations. These metrics for exam room size, consult space to exam room ratio, corridor width and more and tie back to the overall goals of the building.
The subsequent Pembroke facility is the same 30,000-sq feet as the Westwood building, using the same framework ensured familiarity for clinicians moving between the two ambulatory sites, making patient and clinical flow more efficient. A third clinic in Amesbury has the same frame as Westwood with a few modifications to the entrance and changes to the exterior materials of the building to match the surrounding rural setting.
More about the ambulatory clinic prototyping used in these projects can be found in this case study.




