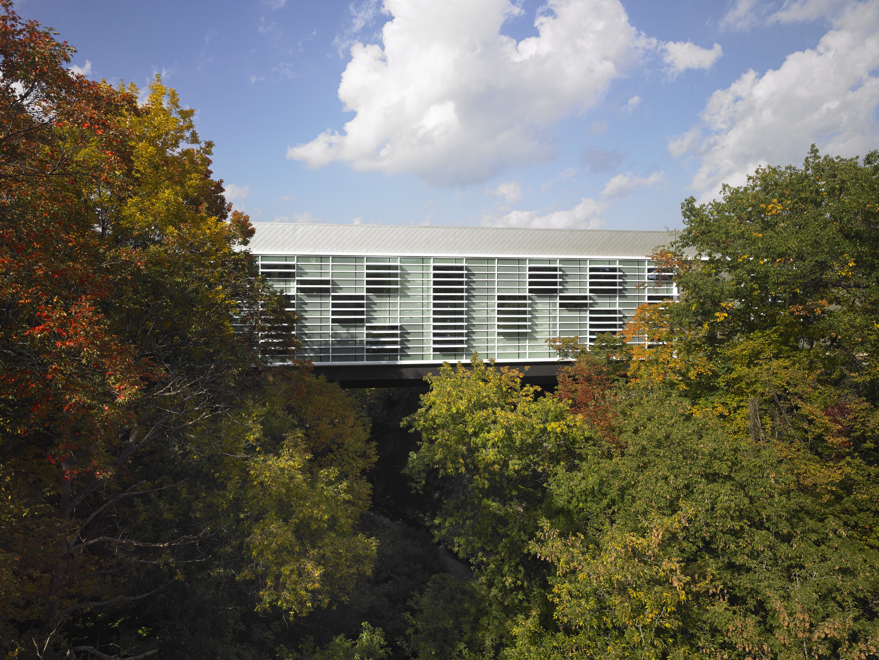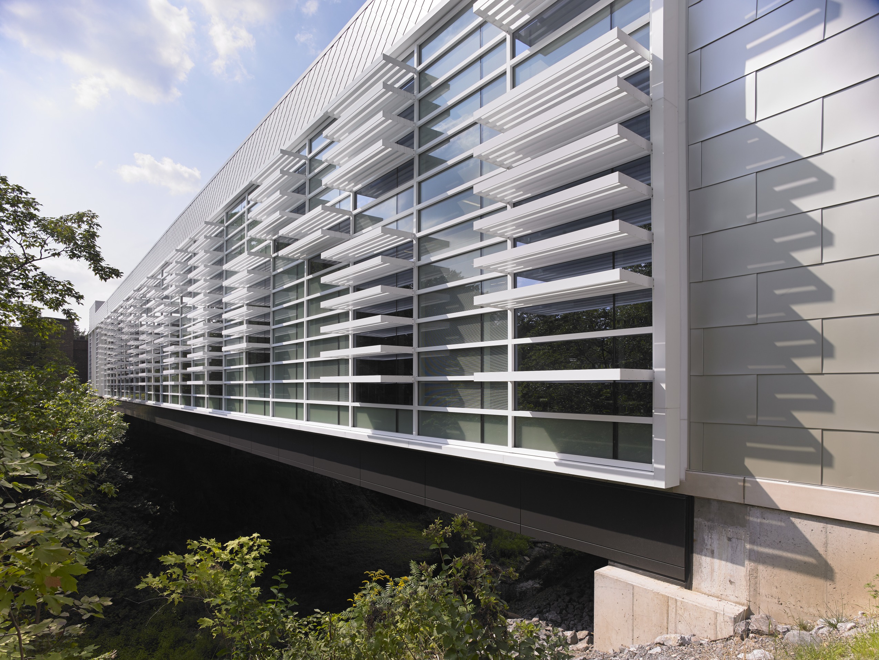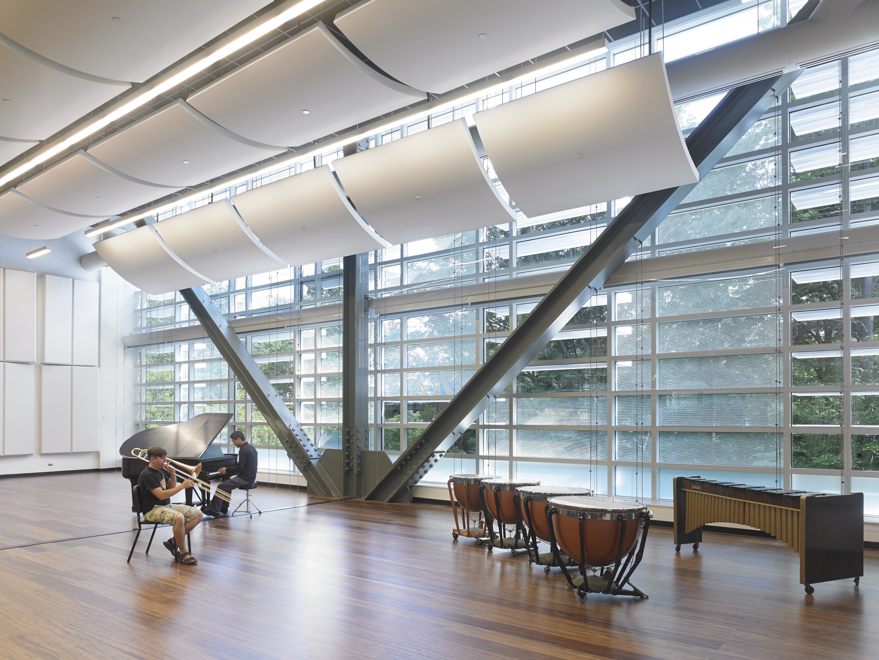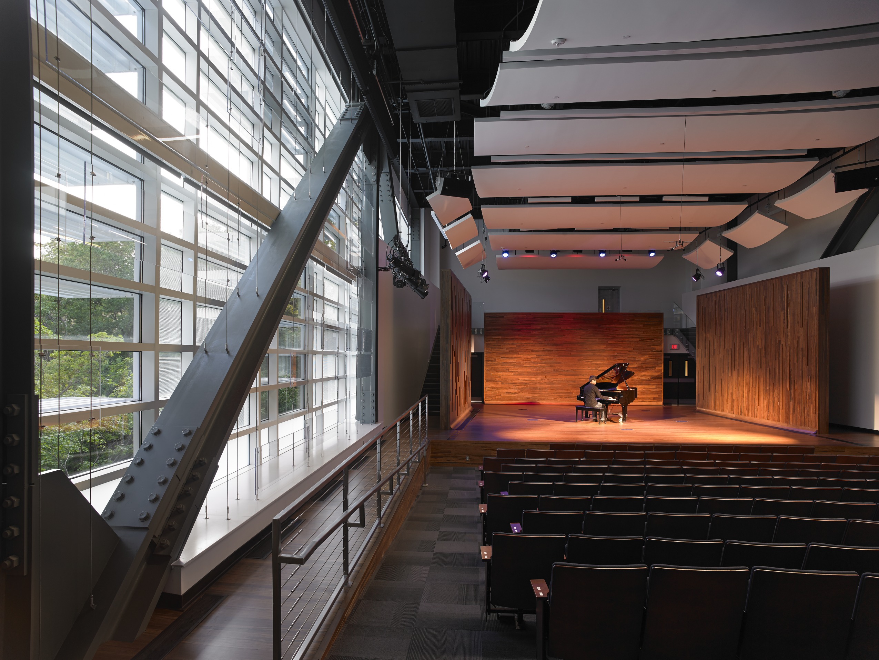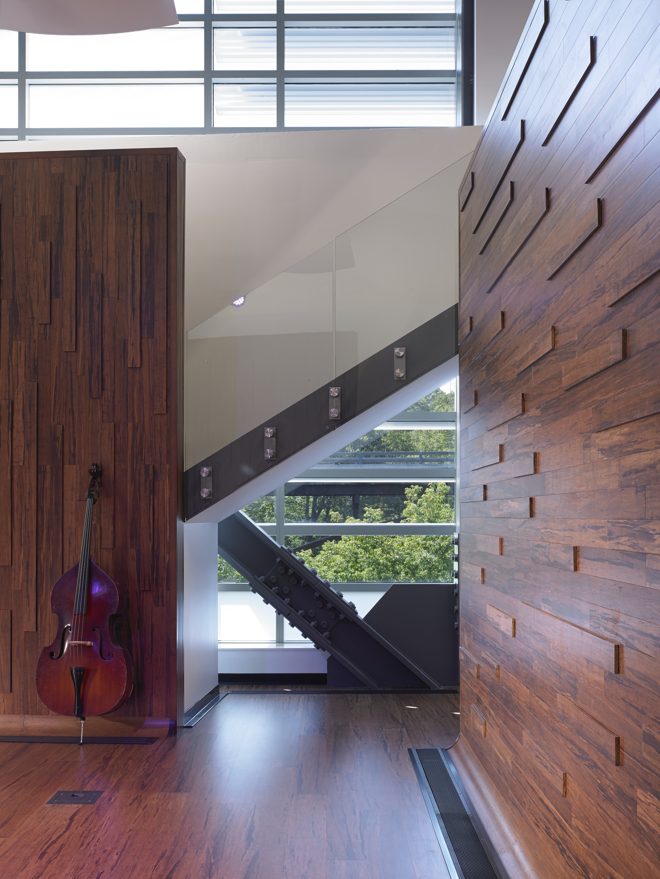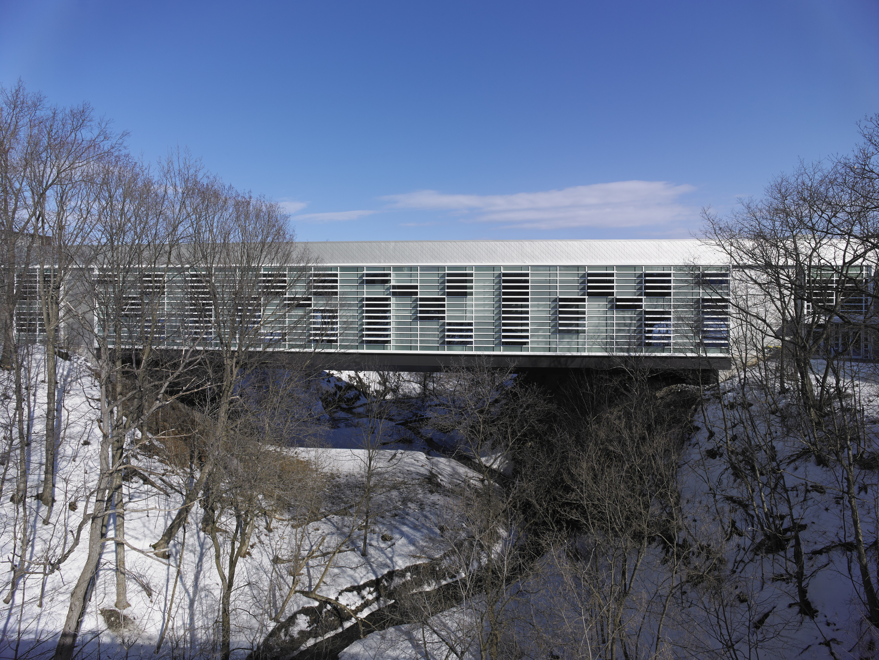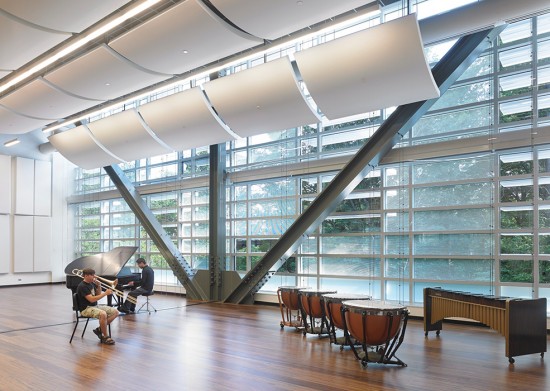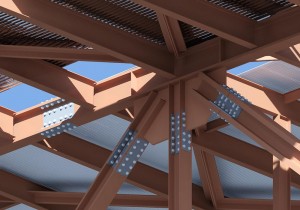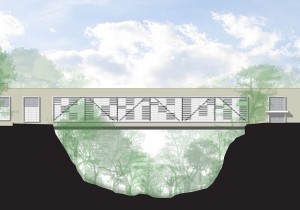Reclaiming unusable land to unite a split campus
A new music building at Onondaga Community College contributes much more to the campus than performance venues and rehearsal space. Instead of building on the preselected site, the design team suggested placing the new building across the Furnace Brook Gorge, a 60-foot-deep fissure dividing the campus previously spanned only by a bridge open to wind, rain and snow. The narrow building makes use of otherwise unusable land, ties together both sides of the campus, and makes frigid January bridge crossings a thing of the past. By avoiding underground rerouting of elements, such as sewer lines and electrical conduits, the building was achievable within the college’s original budget.
Engineering challenges included creating a structure stiff enough to span 200’ without observable deflection or vibration, and uneven loading due to different program requirements. When unexpected rock fragmentation was discovered on one side of the gorge during excavation, drilled micro-piles and rock anchors were installed by a specialty contractor to supplement the building’s original seven-foot-diameter caissons. To erect these unusually large, heavy trusses over the gorge with limited working room on either side, a temporary support tower was constructed in the middle of the gorge, allowing the trusses to be erected in two halves and spliced in the middle. This piecewise approach allowed field assembly of the trusses to occur in a smaller area and enabled use of a smaller crane.
Programmatically, the LEED gold facility encourages an integrative approach to music by providing a single facility for the entire music school. Music department administration, production, teaching, research and support spaces all live within the bridge’s body. Features include a 150-seat music recital hall with 900 sf stage and chorus balcony, a music resource center, a 2,500 sf instrumental and choral rehearsal room seating up to 110 musicians, a 1,200 sf percussion rehearsal room, practice rooms of various sizes, 16 faculty teaching offices, and eight music-oriented smart classrooms. Contoured walls, an array of overhead reflectors, and variable-acoustic curtains maximize the recital hall’s flexibility.
We are so pleased and honored that Academic II, a remarkable building which has brought tremendous energy to the Onondaga Community College campus, is being recognized by the AISC with this prestigious award,” said Onondaga President Dr. Casey Crabill. “Students who call Academic II their home are inspired by their surroundings, and its ingenious placement over a gorge, which was previously unused land, is truly unique in our region. We extend our appreciation to Cannon Design for their work on this project, which will serve students and citizens from throughout our community and region for generations to come.
Onondaga President Dr. Casey Crabill

