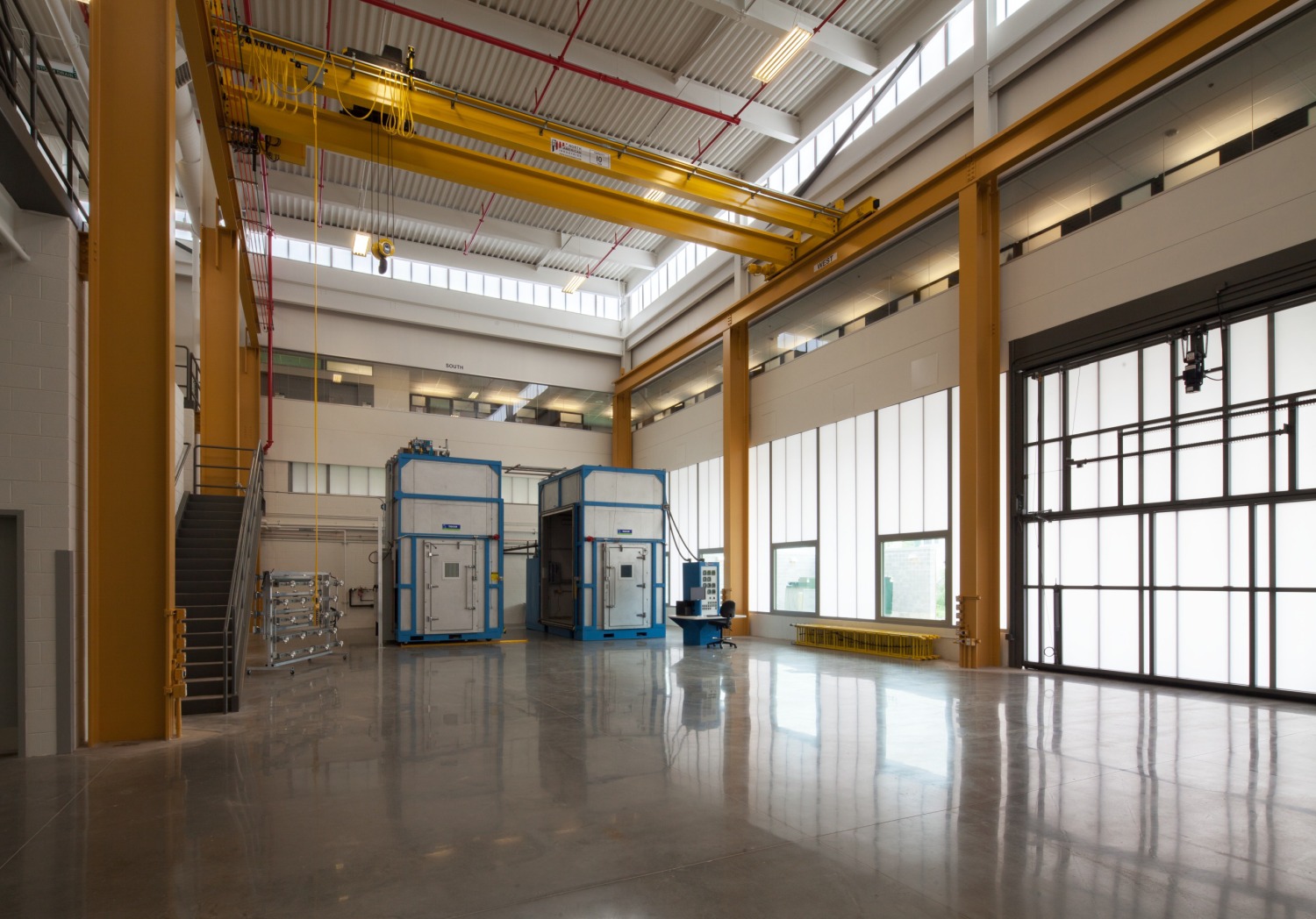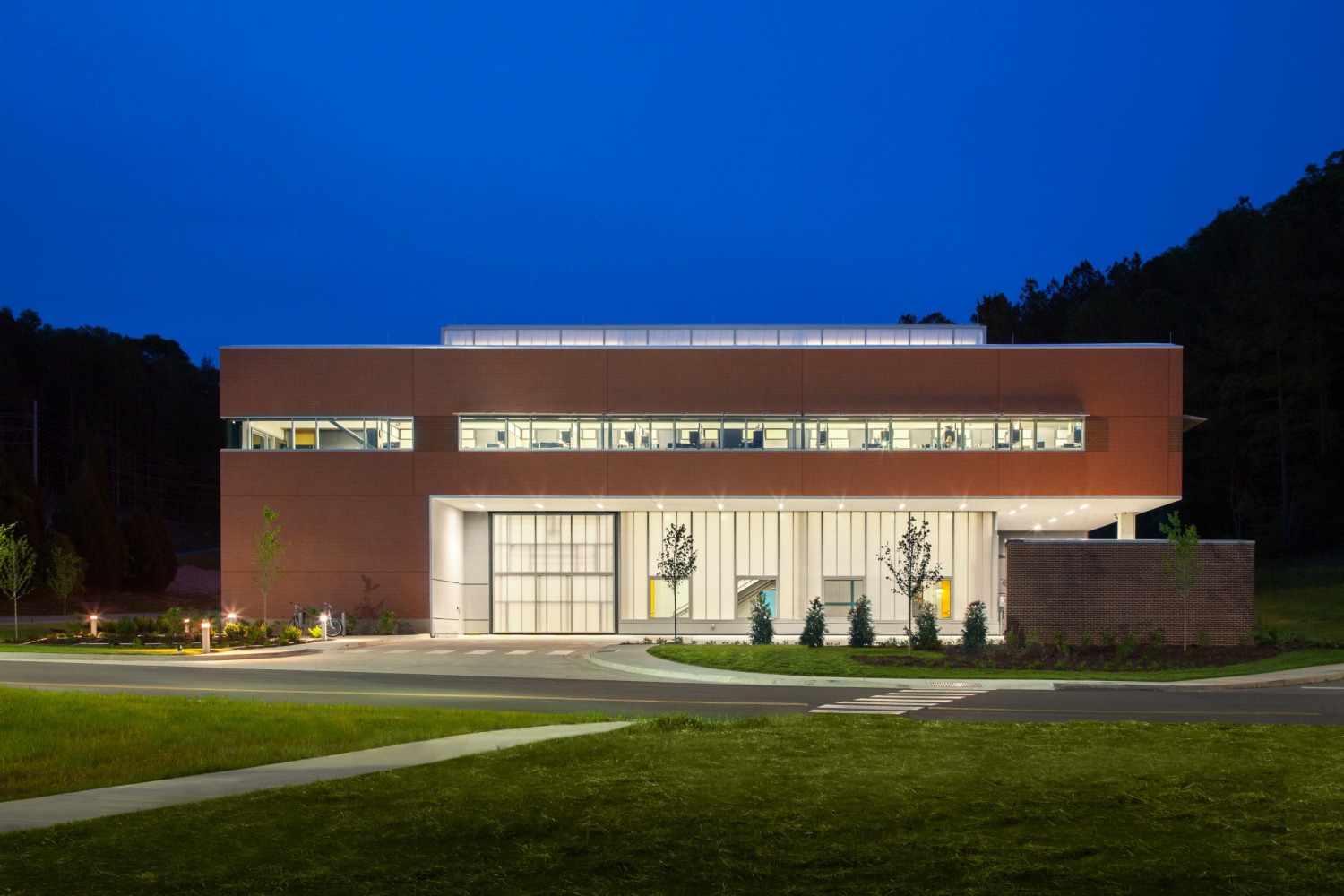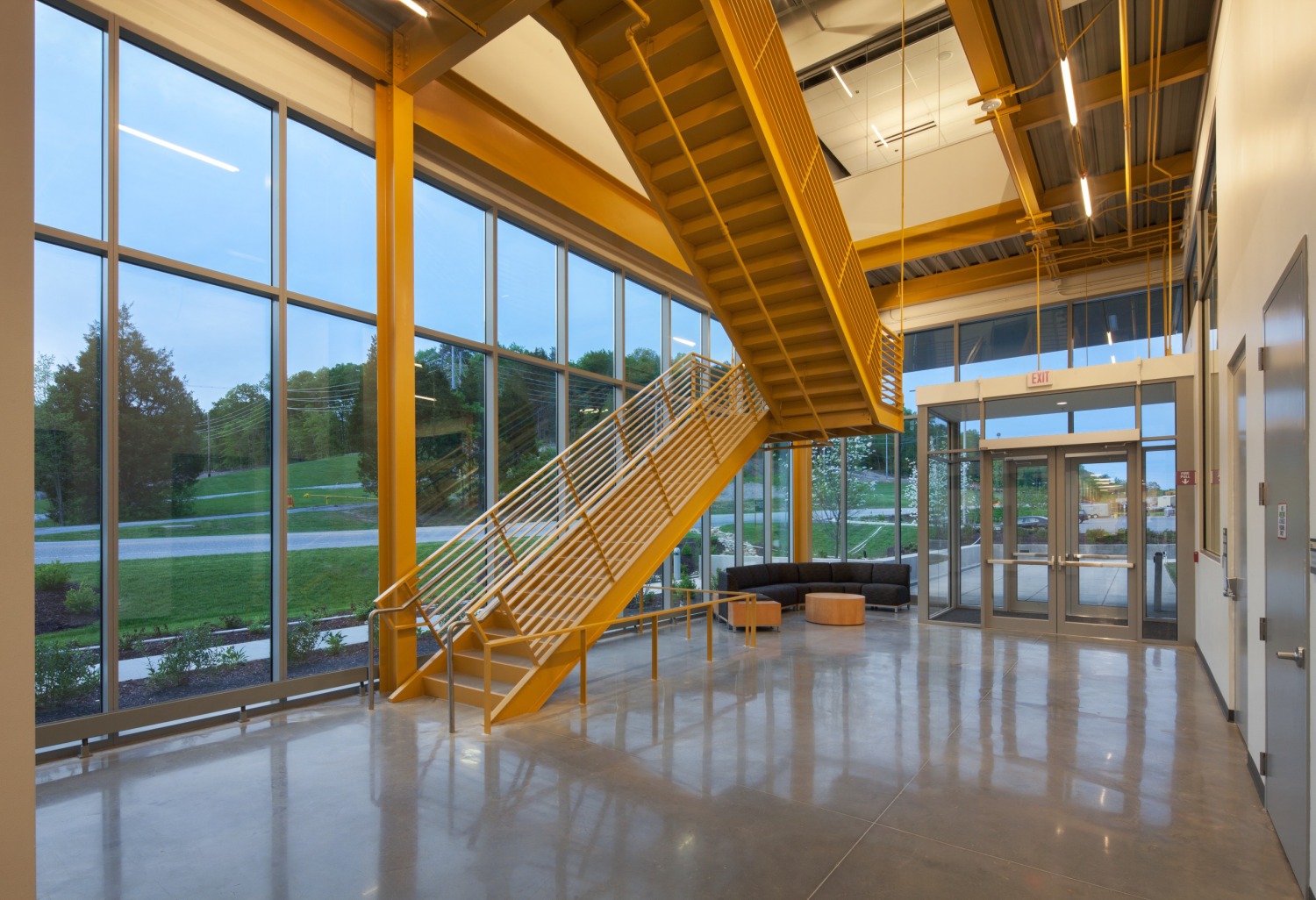Innovative National Lab to Test Building Systems
We provided complete architectural and engineering services for an Oak Ridge project consisting of three structures: MAXLAB, a new research facility for the controlled study of building envelopes and HVAC systems; and two flexible research platforms (FRPs) for testing full-scale building enclosures and systems under natural exposure.
MAXLAB contains two research spaces. One, the multifunctional envelope laboratory, contains high-bay space for construction and testing of envelope assemblies in a clamshell-type apparatus to characterize capture of thermal and solar energy, air, and moisture. The other, the heating, ventilation, and air conditioning laboratory, contains two low-bay environmental chambers for systems testing. MAXLAB also includes a shared control room and workshop joining the two labs; a data center to store data from the labs and FRPs; and office and conference space. To make MAXLAB eligible for LEED Gold certification, sustainable design strategies include a high-efficiency envelope, interior daylighting, energy-efficient LED lighting, a solar water-heating system, a solar photovoltaic array, and mixed-mode (natural and mechanical) ventilation.




