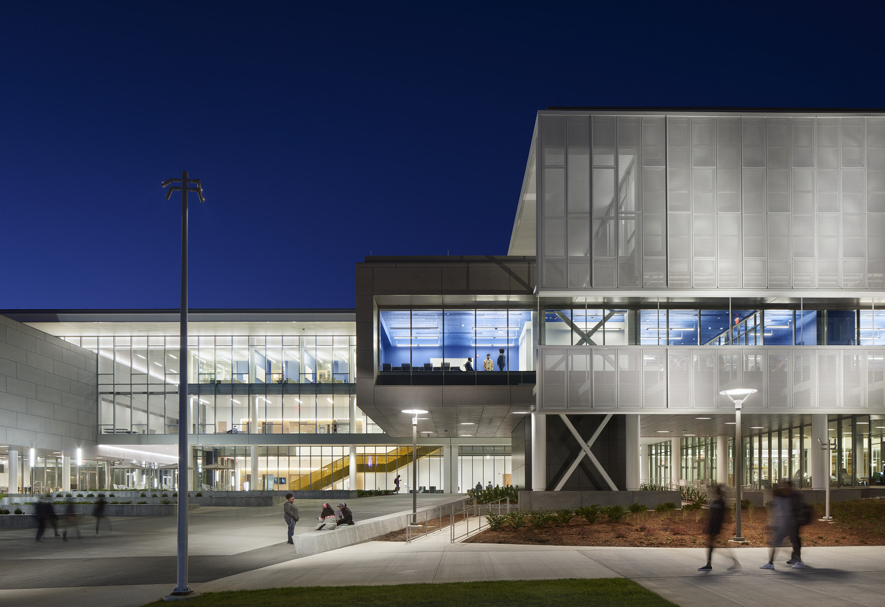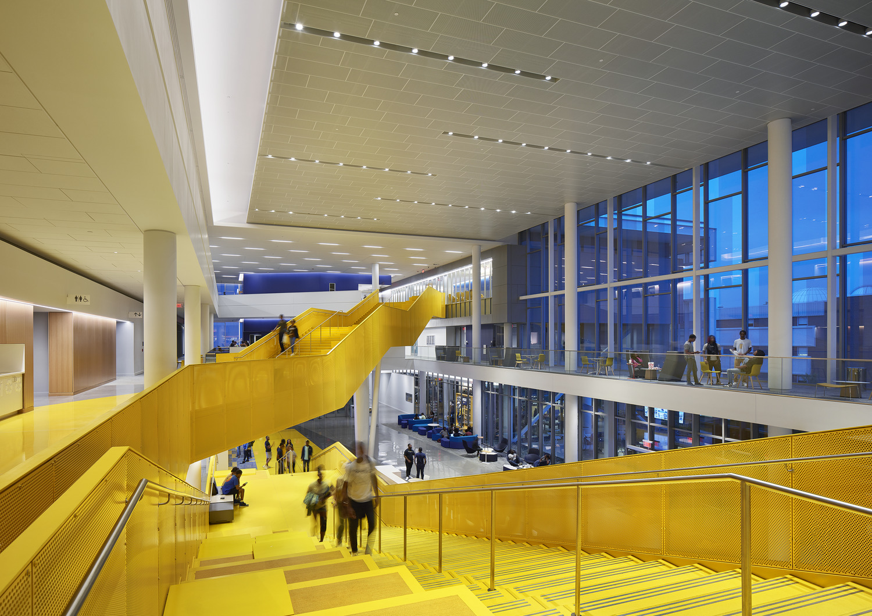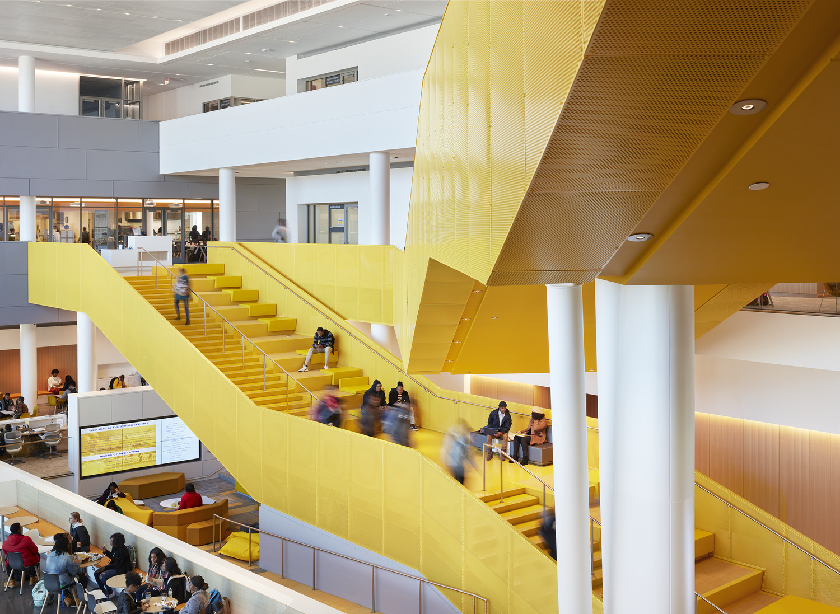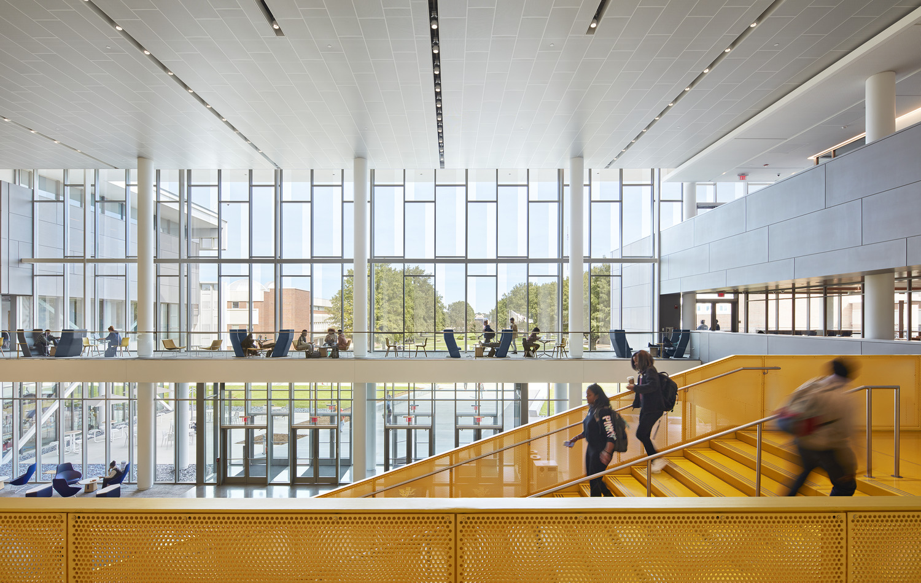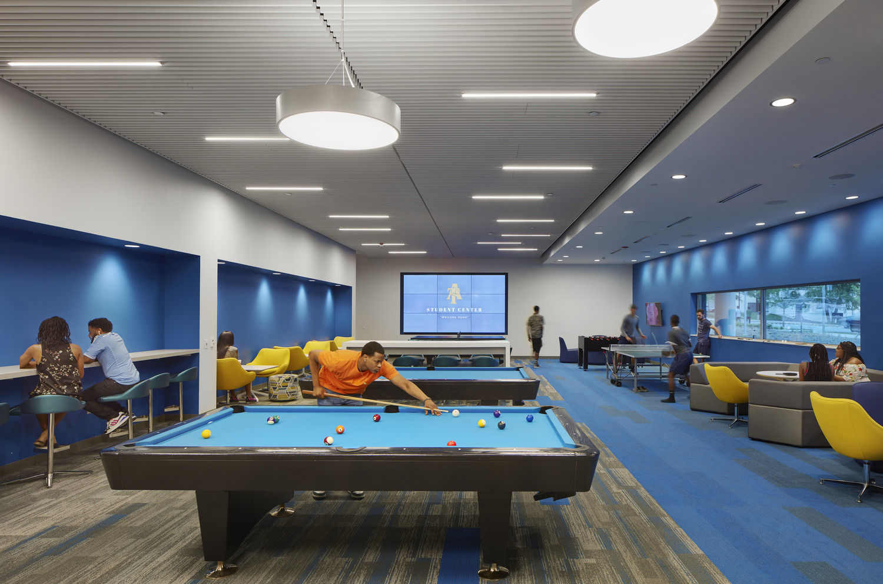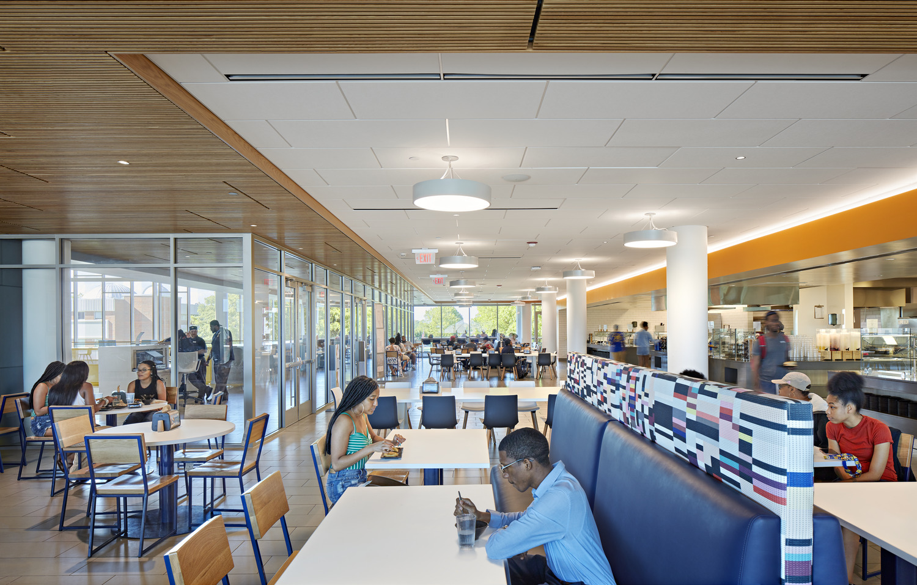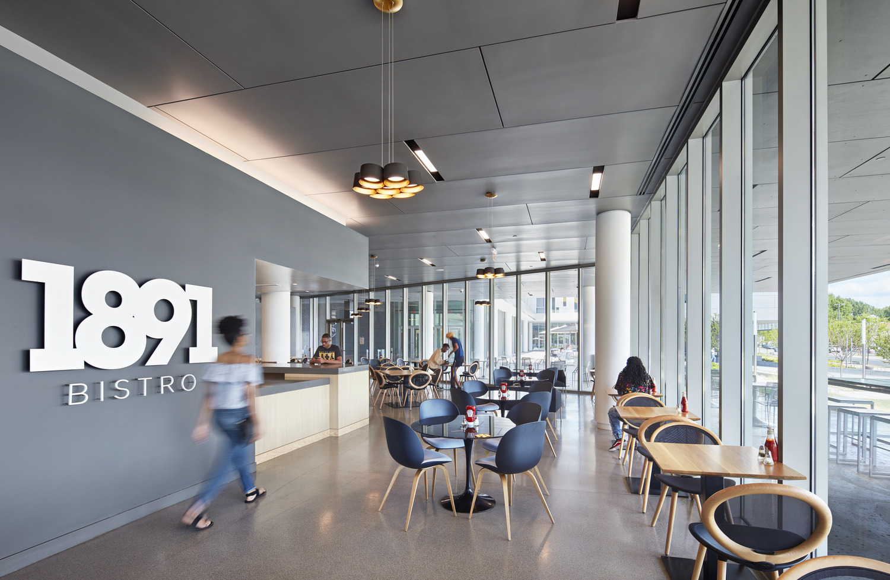Designing to Reflect the Soul of a Campus
The existing Memorial Student Union at North Carolina Agricultural and Technical State University (NC A&T) was not only a meeting place for students, but it was also affectionally known as the “Living Room of the University.” For more than 50 years, the building stood proudly as a bastion of the school’s history and vibrant student life. As plans for a new Student Center developed, it was essential that the new building preserve and enhance the lively and welcoming campus energy of the nation’s largest historically black university.
The new Student Center, designed by Vines Architecture in association with CannonDesign, boasts 195,000 sf of thoughtfully designated space that allows students to study, collaborate and unwind as they choose. With a wide selection of private chambers and areas for collaboration, students have access to shared spaces for learning and socializing that elevate the building’s functionality and comfort, and ultimately, school spirit.
To ensure the building captured elements central to the student experience, the planning team heavily relied on students themselves to inspire the design process. Our design team completed student workshops and engagement sessions on campus, including focus groups and interactive imageboard sessions that collected anecdotes of on-campus traditions and student initiatives. Our sessions were both formal and informal and yielded fresh perspectives, especially as our team spoke to students walking on campus between classes. The mission was to honor and enhance the students’ feelings of connection to the campus hub by catering to various learning and social styles, enhancing Aggie Pride.
Forging Connectivity Through Design
The new Student Center sits at the heart of campus, as its predecessor did, and was expanded to strategically connect the core academic buildings to the Aggie Village green to serve as a daily pass-through for many students. The signature design features a floor-to-ceiling curtain wall that provides vast views overlooking the Student Center Plaza and Mitchell Drive—where students gather frequently for marching band performances and special events—creating a nearly transparent boundary between activities happening inside and outside of the building.
Internally, the planning and design are focused on a gold ribbon walkway that threads from the main entrance to the third-floor student organization space, comprising floor space and stairs that connect the building’s many amenities. The sculptural walkway winds through the atrium carving out a variety of nooks furnished with plush, gold cushions where students can freely relax or meet with friends. On the second and third levels of the building, the walkway provides access to the ballroom, meeting rooms, dining spaces, recreation areas, exhibit hall, and information stations. The building was designed to be a gem on campus and has truly become the heart and soul of NC A&T, welcoming all and positioning the campus on a trajectory for growth and continued success.
The building received LEED Silver certification.

