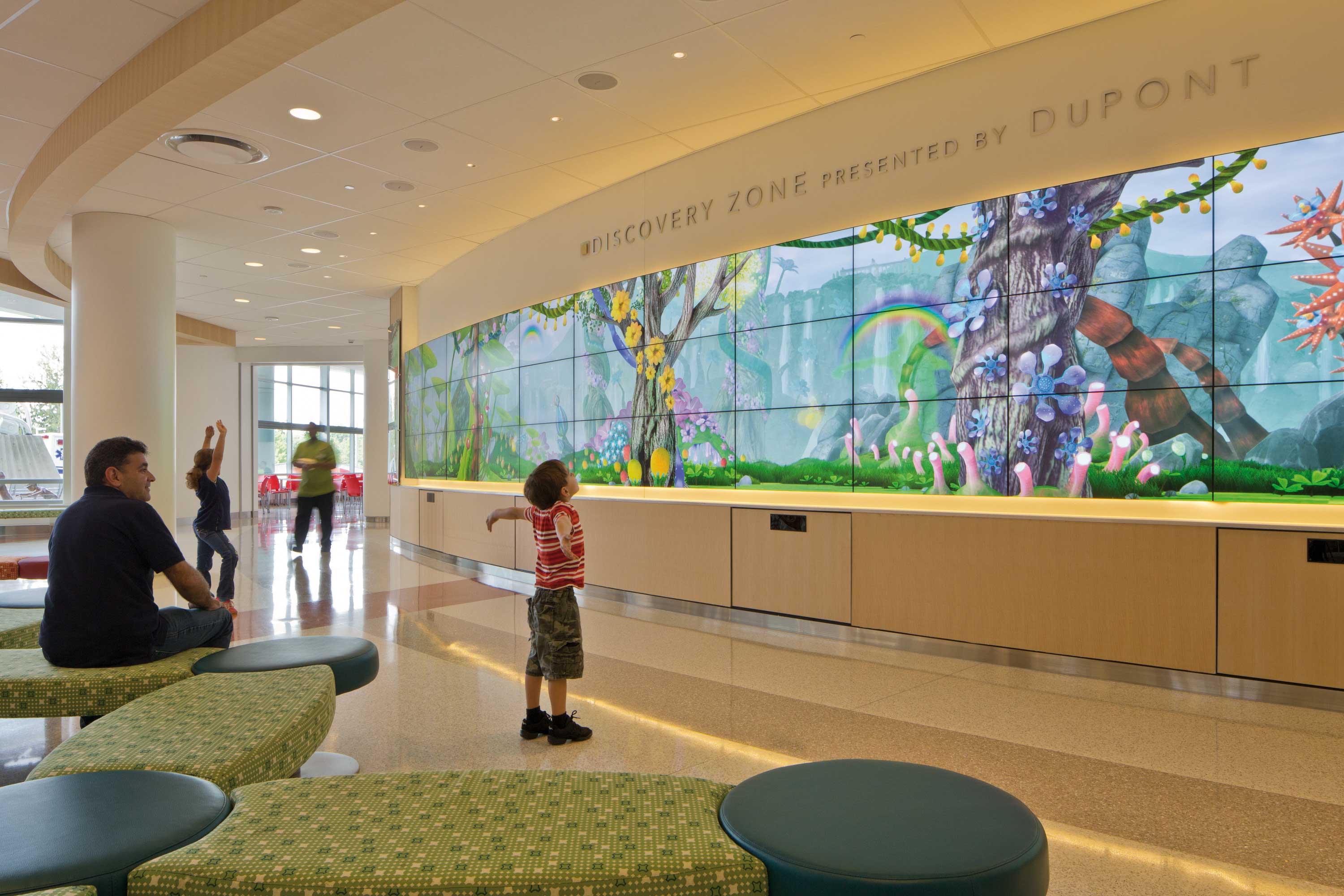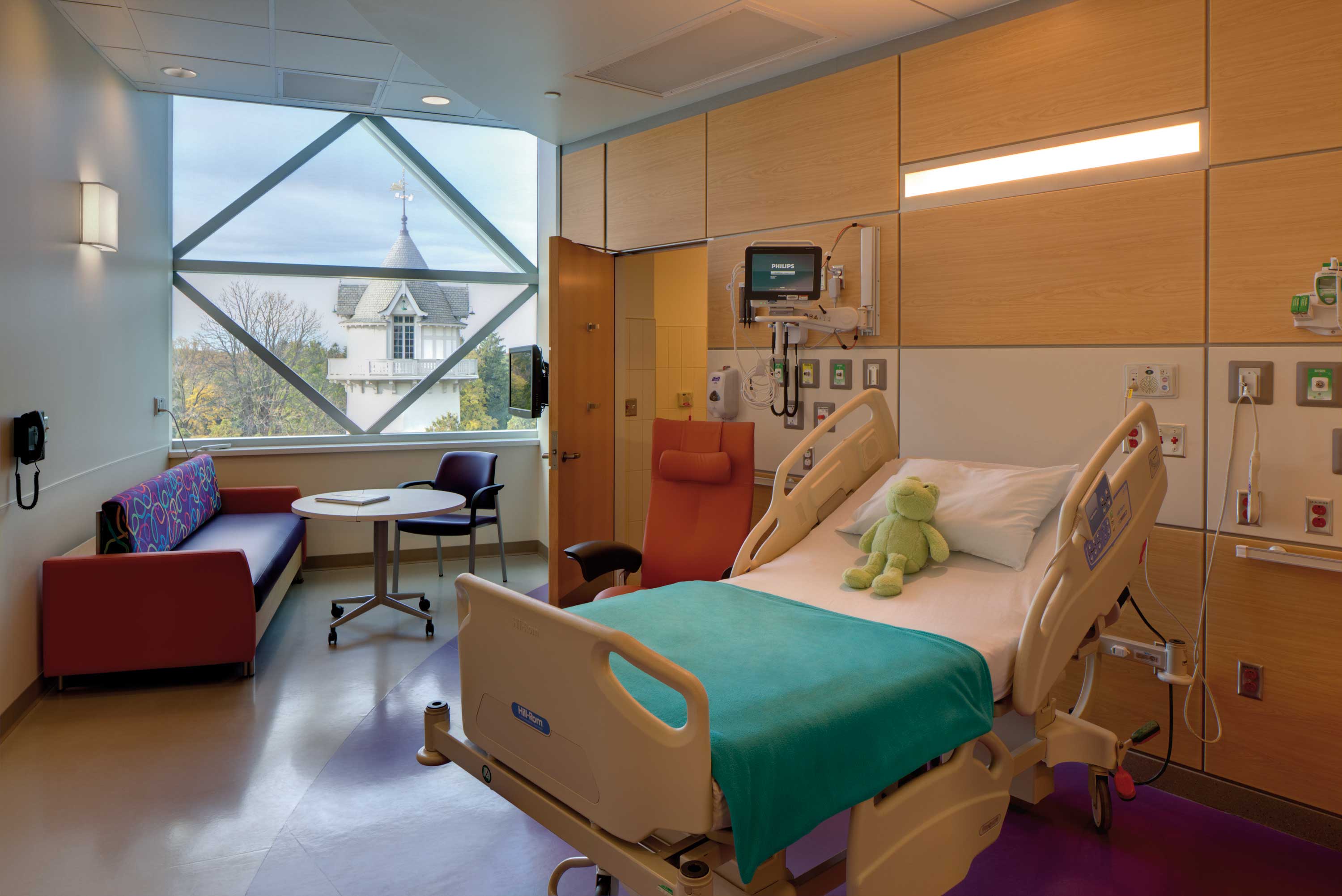A healing environment for families, by families
In an effort to evolve its brand and strengthen the patient experience, Nemours partnered with us on a significant expansion of its Alfred I. duPont Hospital for Children. Designed to take family-centered care to new heights, the expanded facility introduces two new inpatient neighborhoods designed around a central atrium—all designed with input from families of this very special patient population.
At the onset of the project, we worked with the client to create six committees, each with patient and family representation, to help guide the design and construction of the expansion. The input received from these committees guided everything from artwork and furniture selection to the colors of the windows, the configuration of each floor and the size of the patient rooms. Feedback also informed more intimate design gestures, such as designing smaller-scale nurses’ stations so that children can walk up to the desk and parents can walk around and have a conversation with a clinician, as well as keeping ceilings free of reflective surfaces so that children do not grow frightened after seeing themselves covered with tubes and bandages.
Inspired by the historic floral gardens on the grounds next to the hospital, the arbor-patterned skin features multicolored glazing in a diagonal pattern. Natural light penetrates deep into the interior through breaks in the façade, and patient rooms, staff work areas and solariums at building corners provide views to the neighboring gardens. One of the more stunning features of the hospital is the five-story atrium with skylights and a southeastern-facing glass wall that serves as a horizontal light-harvesting system and connects the expansion to the original facility.
It was moving to watch the dynamics of the families, staff, and architects working together. Tears were often shared as families described their journeys and why they would choose specific details of a room based on previous stays. Our perspective truly helped the architects understand the nuances of daily life caring for a critically ill or differently abled child.
Lisa Stammerjohann, Parent Co-chair, duPont Hospital for Children Family Advisory Council






