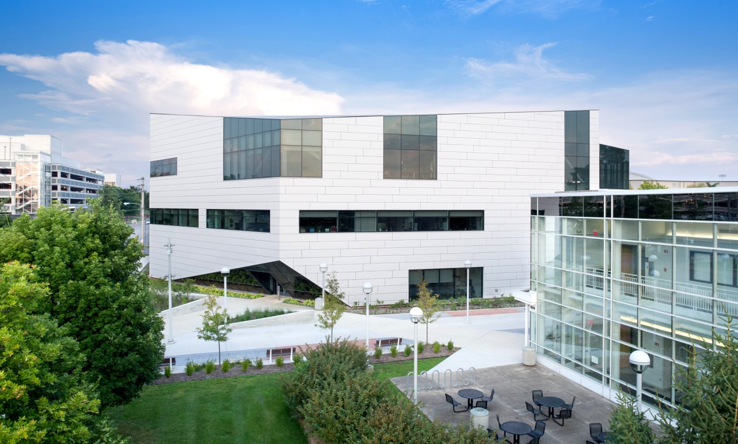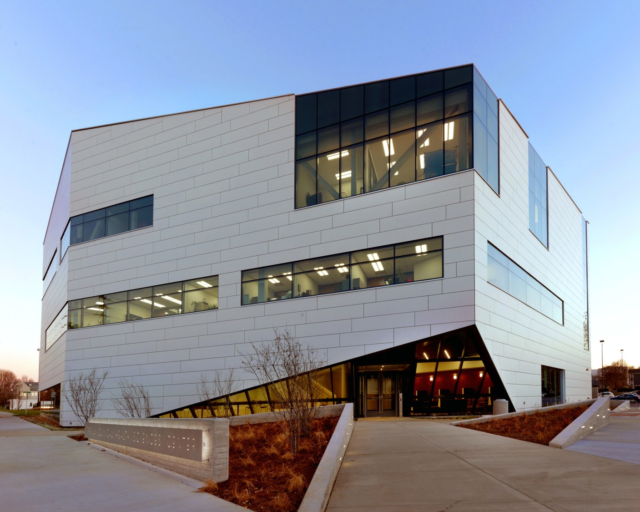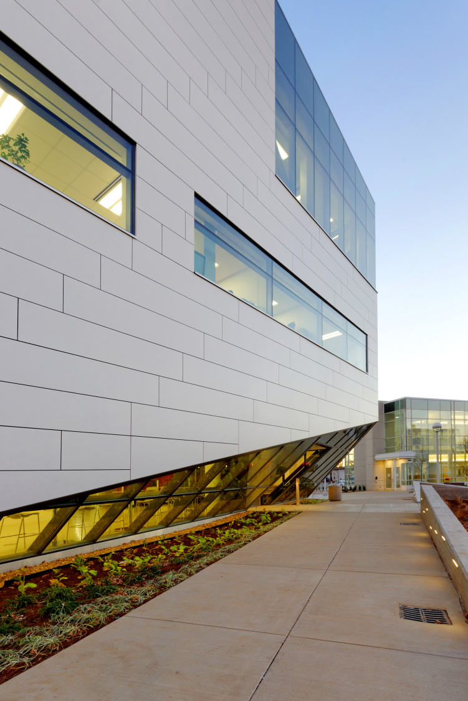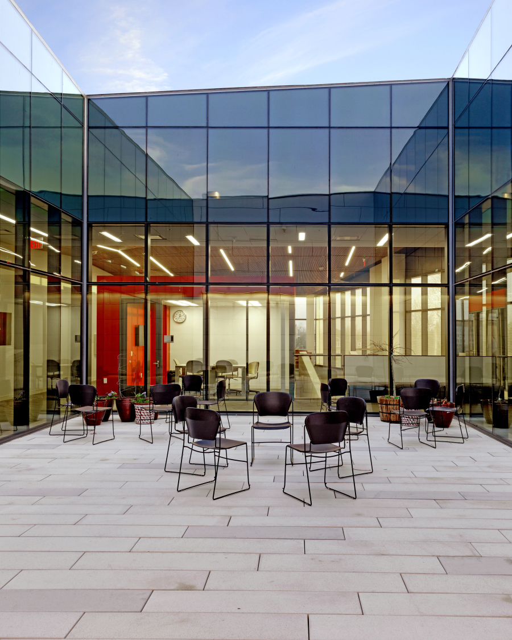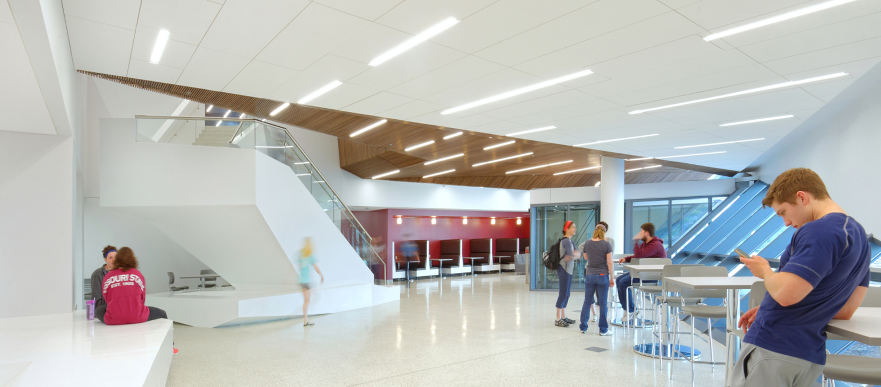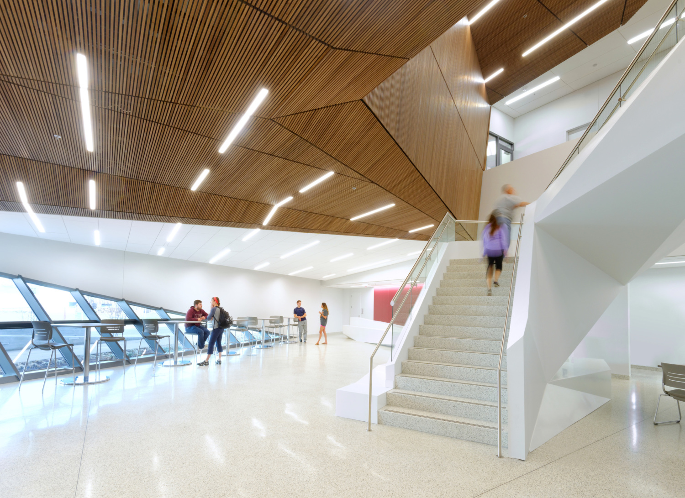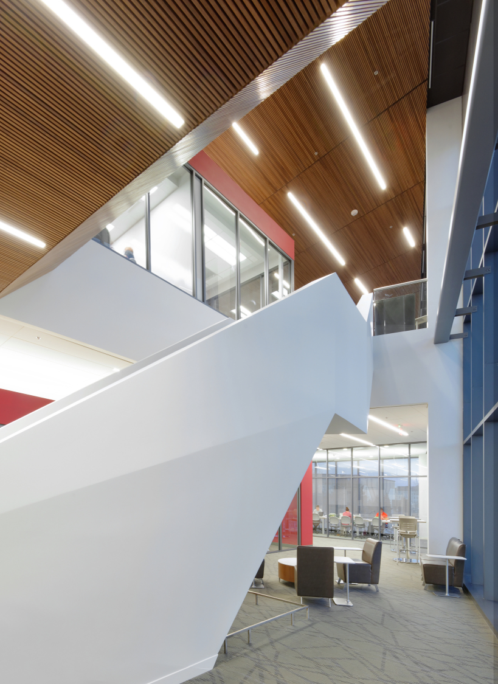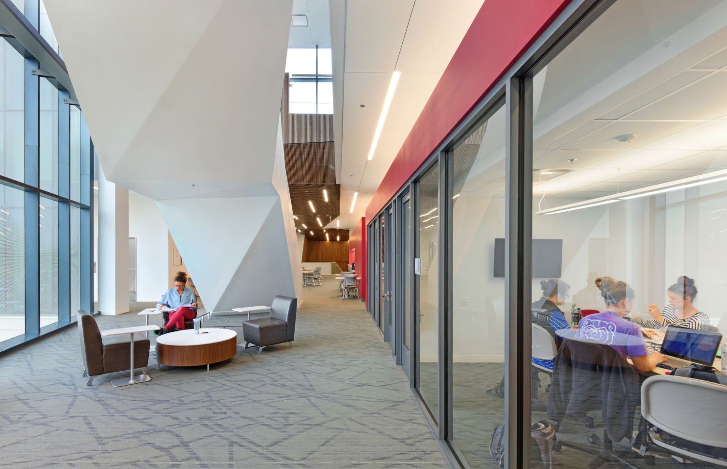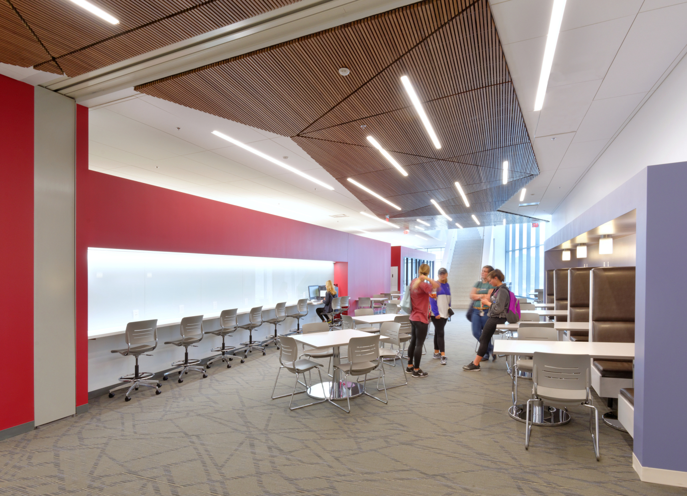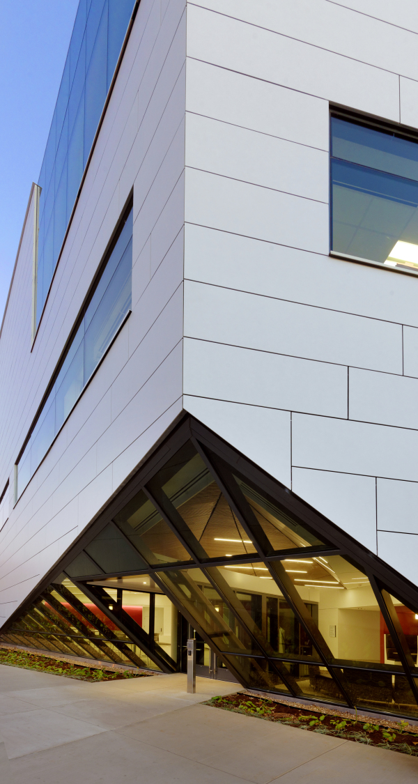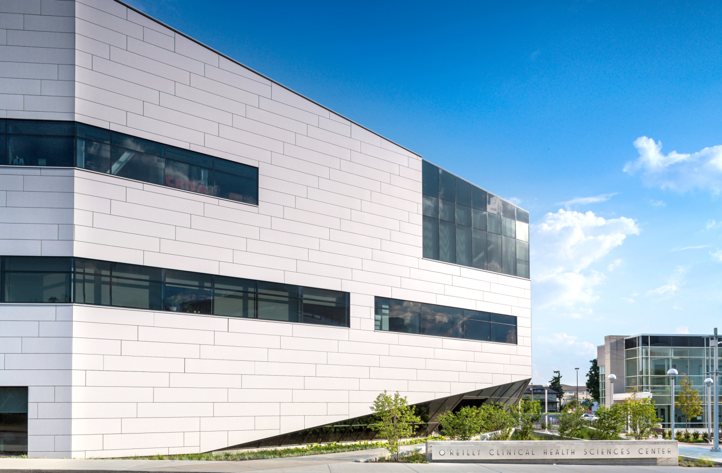Real-world settings facilitate student education, research and treatment
The new teaching and learning facility is the third of a trio of buildings serving the College of Health and Human Services, creating a micro-campus within MSU’s broader expanse. Comprised of undergraduate and graduate curriculum in occupational therapy, nursing, nurse anesthesia and physician assistant studies, with each requiring tailored classrooms, specialized skills labs and simulation labs, faculty offices and support spaces. An outpatient clinic located in an otherwise private academic building is designed to support the community at large while providing real-world clinical experience for students.
Collaborative spaces flow throughout the building – from the entry lobby and culminating in southern views toward the main campus. Collectively they connect teaching and simulation labs, and form community space that affords peer-to-peer learning. This interior pathway is characterized by a faceted wood ceiling that visually links all the social learning and collaborative spaces. The chiseled exterior responds to its neighboring buildings in the creation of this micro-campus, while affording appropriate daylighting and campus views from both open and closed environments.
Just be assured that I think this campus is getting better all the time and that CannonDesign has had a very big part in making this campus what it is turning out to be. Thanks for all your work on our campus.
– Douglas H. Sampson, AIA, LEED AP; MSU’s university architect and director

