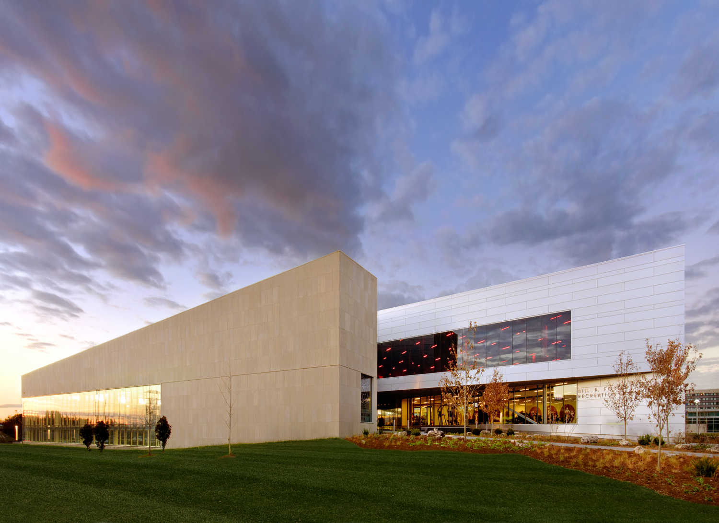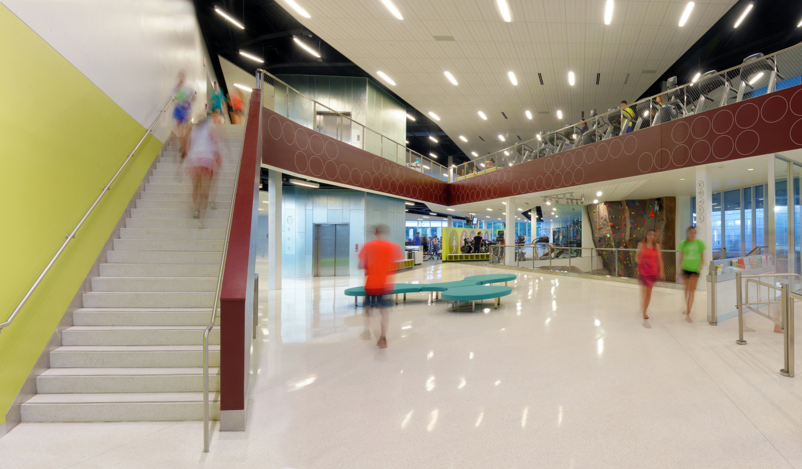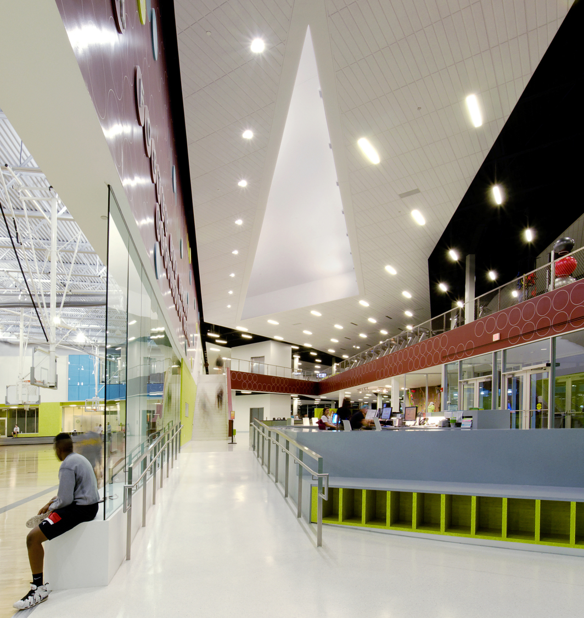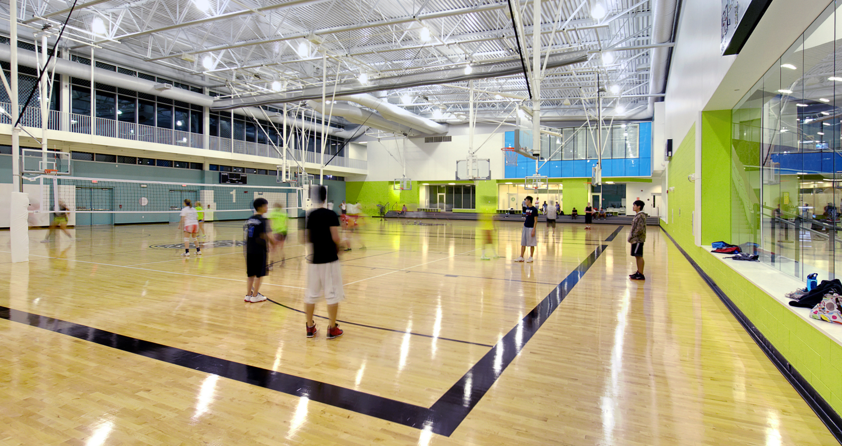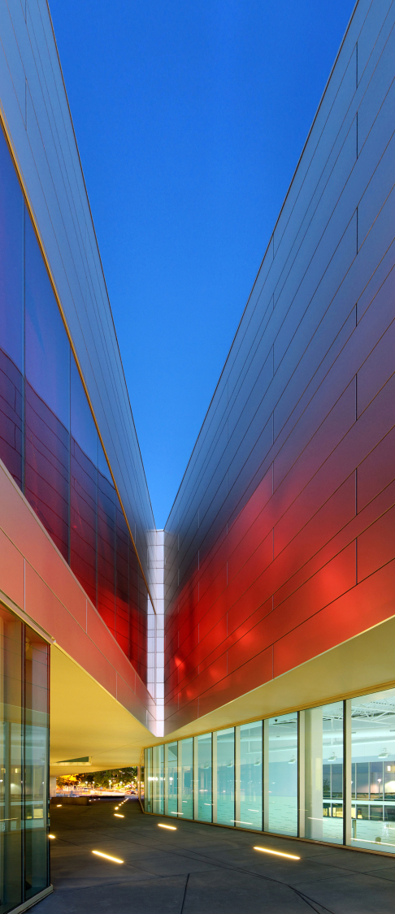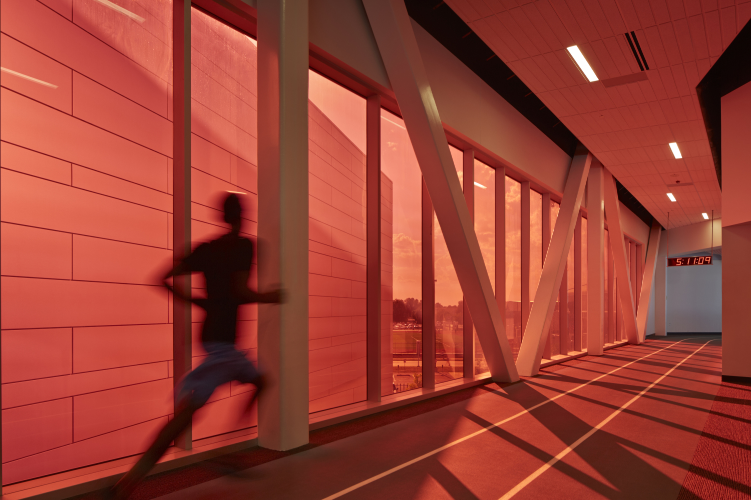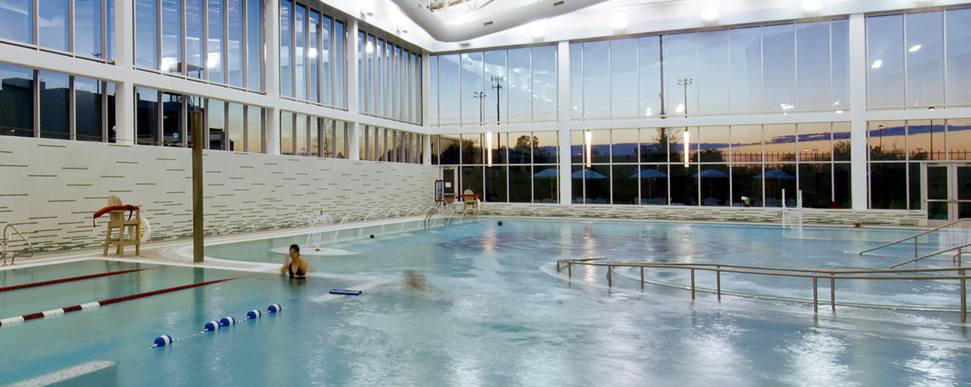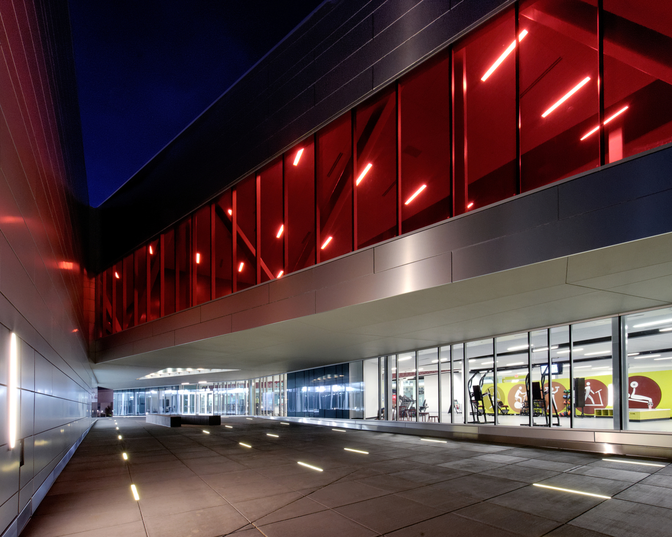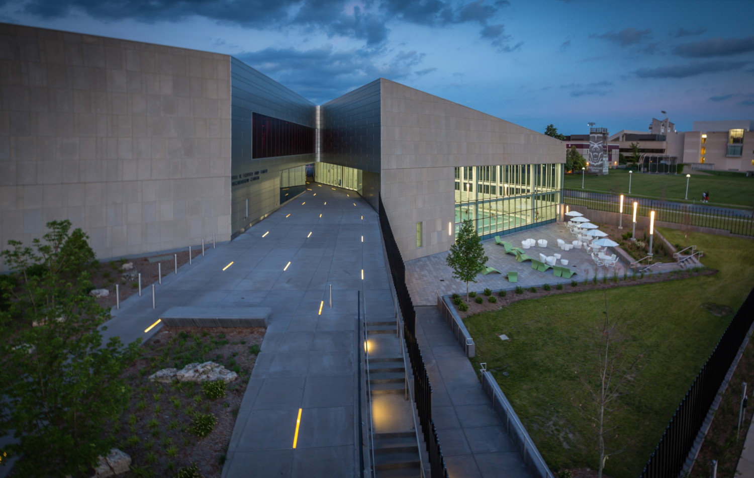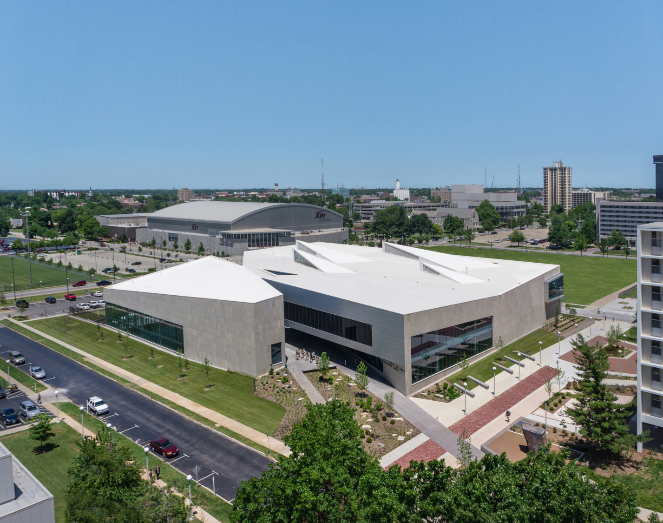Uniting a Campus and Creating a New Path for Recreation
Facing increased student demand for recreational programming and space, Missouri State University created the Bill R. Foster & Family Recreation Center – a place where the entire campus community can exercise, play, compete and learn about health and wellness. The facility is equipped with basketball courts, a multiuse activity court, fitness center, natatorium with fitness lap lanes and leisure pool, multipurpose group exercise rooms, a jogging track, climbing/bouldering wall, offices and other amenities to empower staff and students. We worked with the university to find creative ways to engage students throughout the design process and leverage their input to ensure the building achieved its full potential.
Architectural Vision: Unifying the Campus
The new recreation center unifies two major campus precincts thanks to a unique design allowing the passerby to experience program activities without even entering the facility. The building is conceived as a crystalline geode with the stone shell – referencing the historic stone buildings that define the campus – cut away to reveal a cool metal and glass interiors, exposing the vibrancy of student life and recreation. This unique ‘cut” creates a dynamic three-dimensional space while still allowing pedestrian circulation to flow freely across campus. This design unites the campus and also creates a new symbol for health and wellness on campus.

