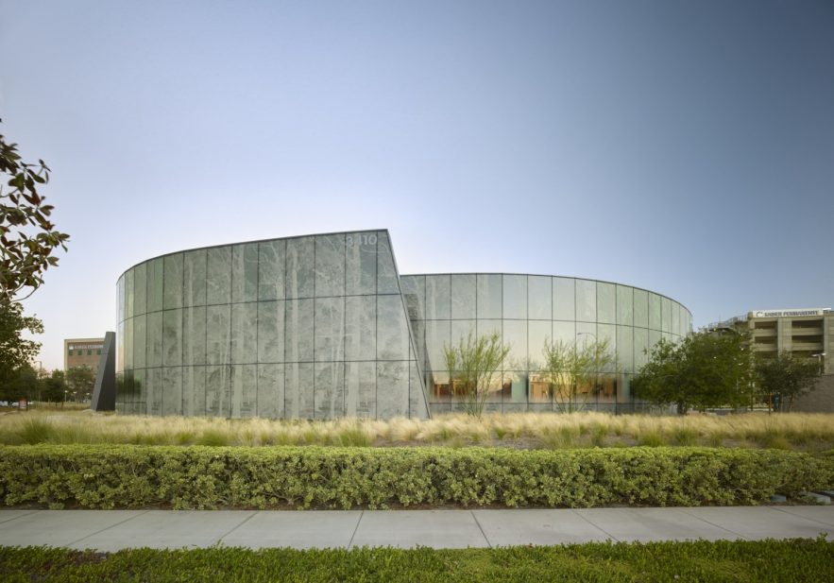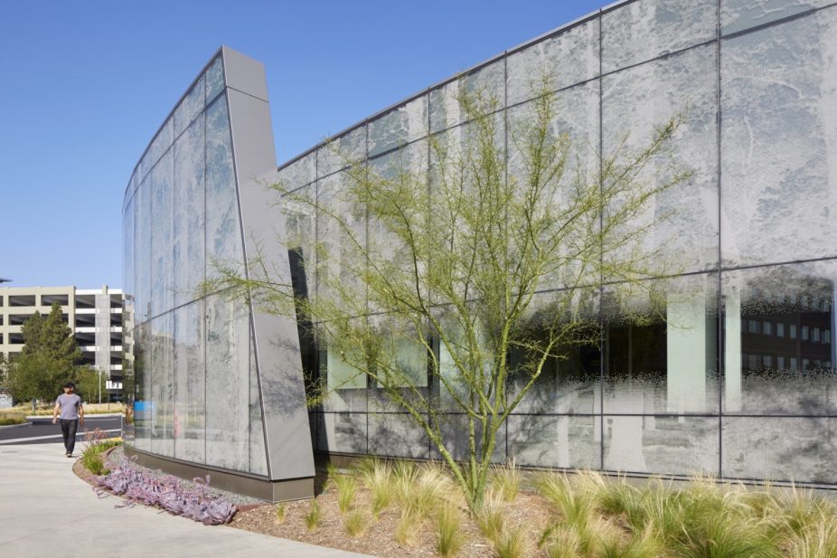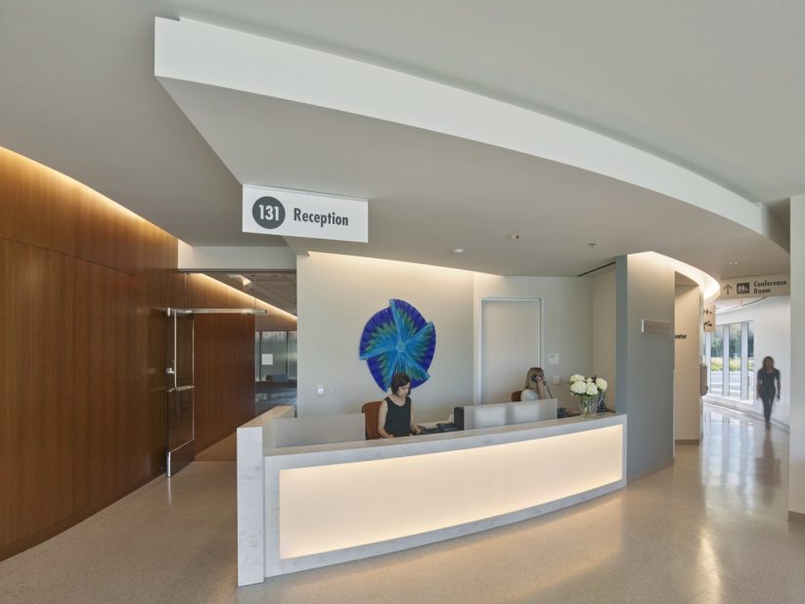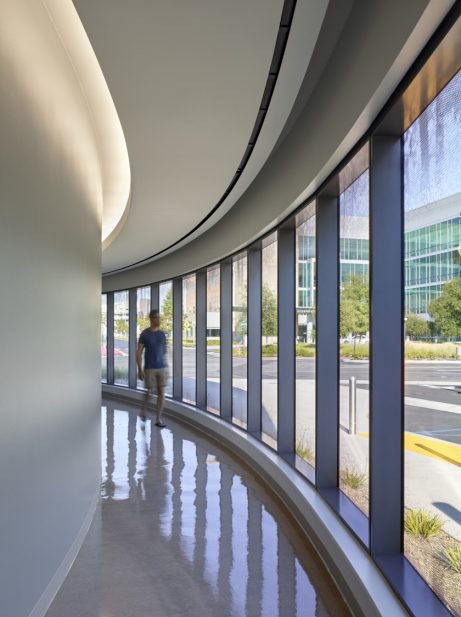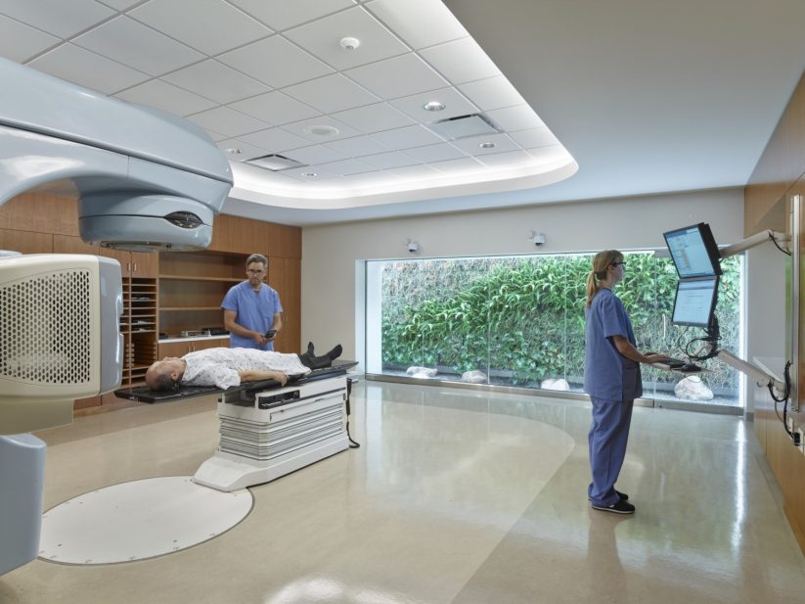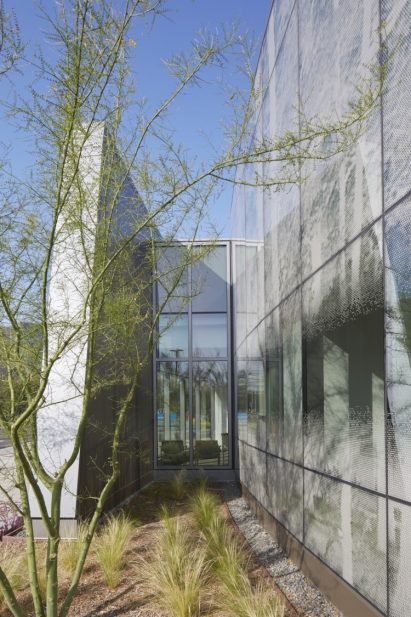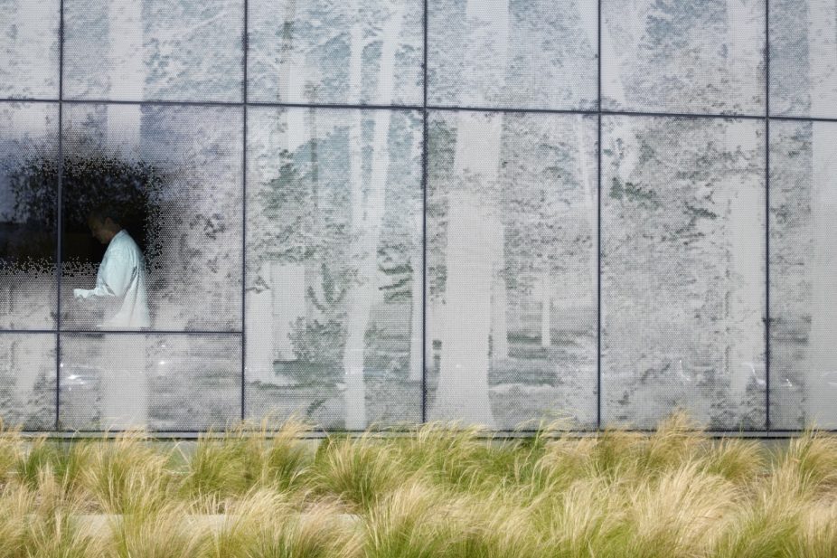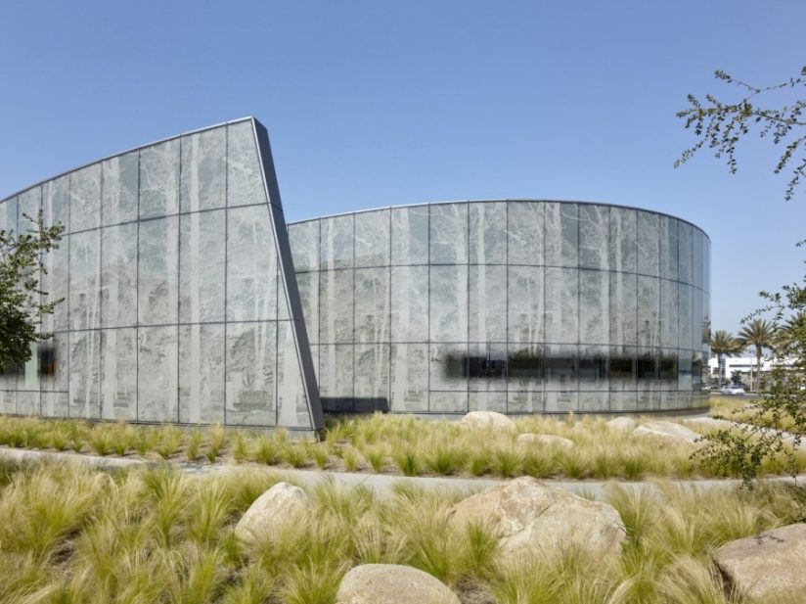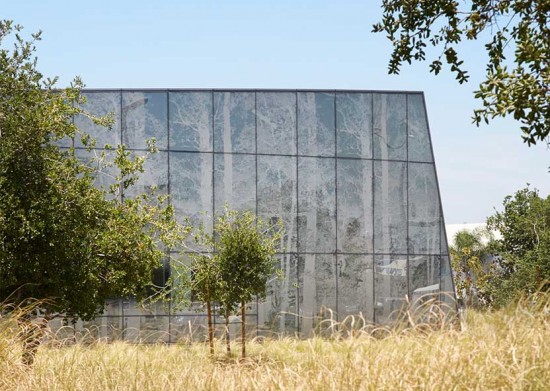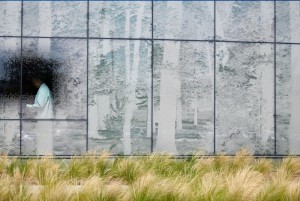Bringing cancer care into the light
Traditionally, radiation treatment centers are placed below ground to accommodate heavy equipment and to shield radiation. These spaces serve a very functional purpose, and are typically barren of natural light and amenities that support the psychological and emotional needs of cancer patients. Kaiser Permanente did not want to build that type of facility. Instead, the health system sought to create a state-of-the-art medical center that brought its oncology radiation services above ground and into the light.
Our design approach focused on the distinct needs of cancer patients and their treatment schedules, which typically occur five days a week for five to eight consecutive weeks. To alleviate the stress and discomfort that comes with treatment, we harnessed natural light, views to nature, and soothing interior colors to create a calming and nature-oriented experience that feels more like a spa than a diagnostic and treatment center. The three linear accelerator treatment rooms are located at the heart of the building, enclosed within three-foot-thick concrete walls. A glass wall stretches across the footwall of each room, opening onto a Zen garden and a plush vertical garden.
The building itself acts as a gateway to the new Kaiser Permanente Anaheim Campus. The exterior glass facade enhances the medical center’s sculptural form and creates an interior/exterior connection with a custom glazing pattern that mirrors the surrounding landscape. The glazing pattern density is varied to provide transparency where desired and privacy where needed. At night, the building emits a warm glow—acting as a beacon of hope for all those touched by cancer.

