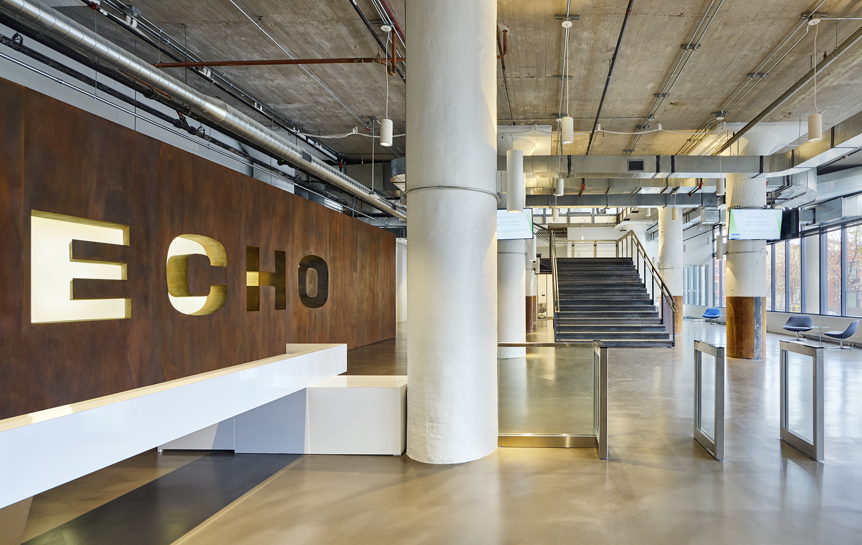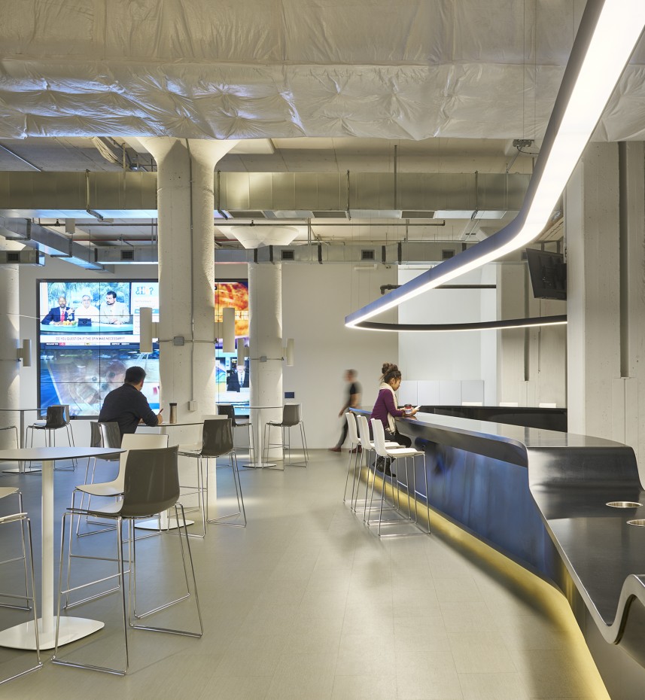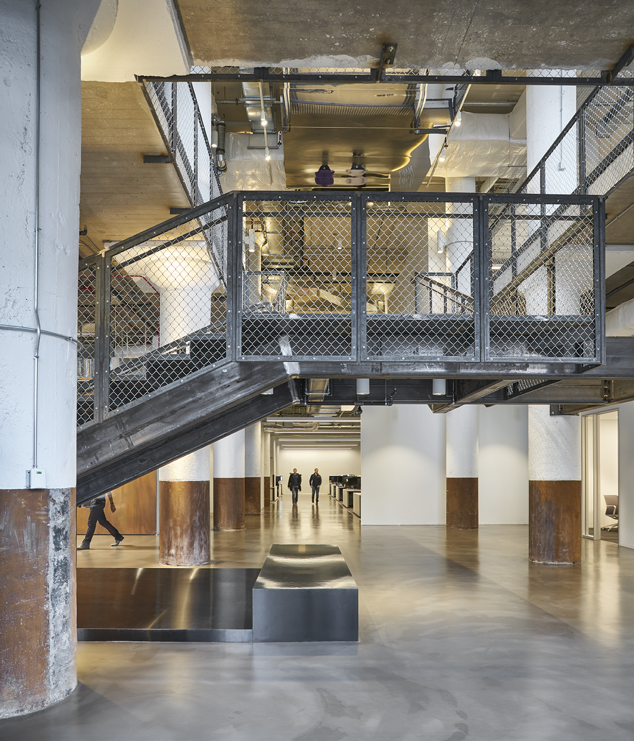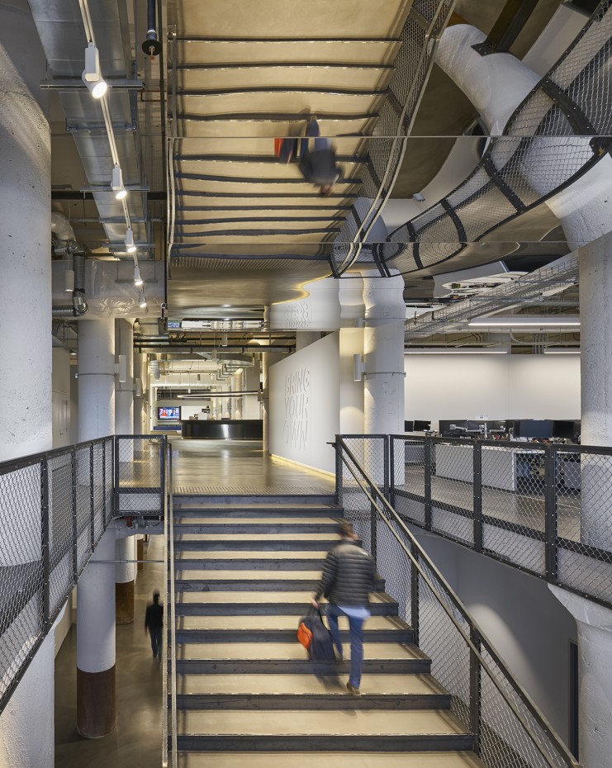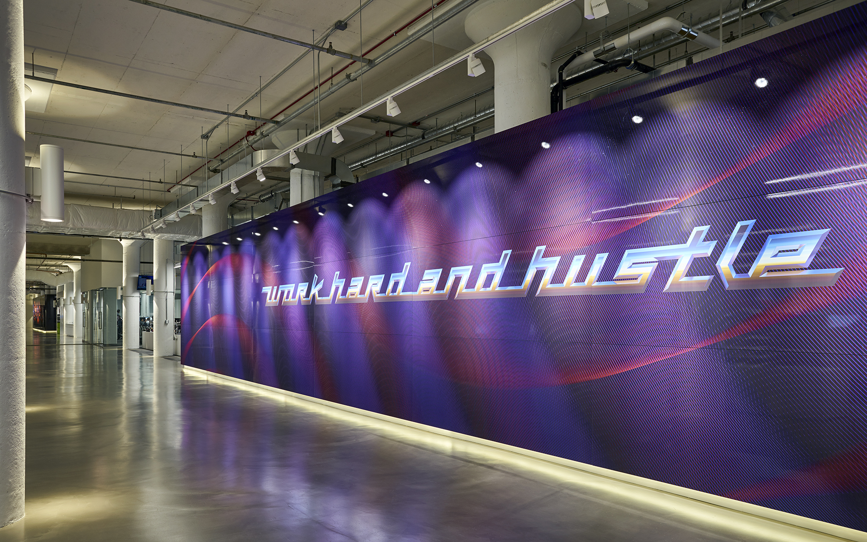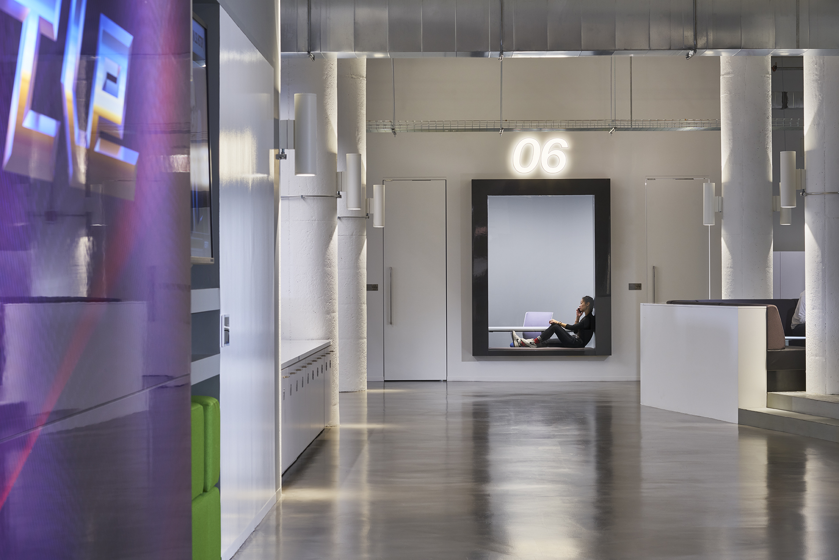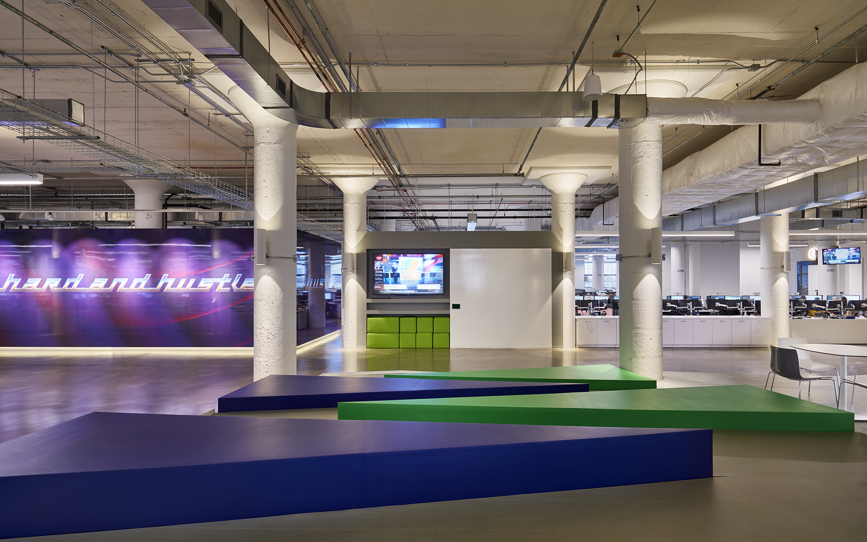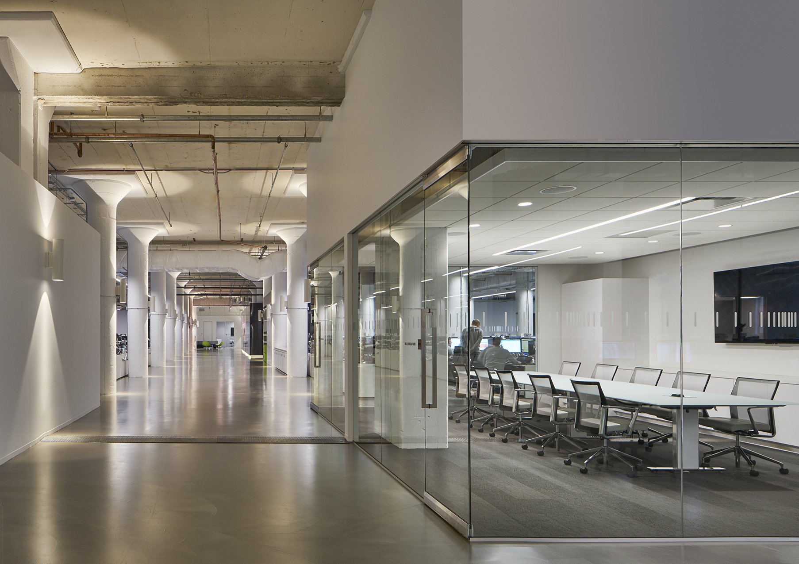The Echo Formula Creates Excitement & Enhances Productivity at Expanded HQ
The formula for an echo is “Velocity=Distance/Time.” This equation is the DNA of transportation logistics at Echo Global Logistics and the essence of its 132,000 sf headquarters expansion. The Echo brand is apparent as soon as one enters the space. “ECHO” is sculpted as four massive letters in weathered steel. The letters are set at different angles to create a shifting experience for passersby. Upon entry, the E is perfectly aligned and luminous, while the O appears darker and more abstract. As the individual moves, each letter comes into similar focus as the others change shape, altering perception with distance and time.
Echo Global Logistics Project Video from CannonDesign on Vimeo.
In total, the Echo Global Logistics expansion doubles the size of its headquarters and gives over 1,200 Chicago-based employees access to enhanced technology, training resources, and spaces that allow them to collaborate with colleagues in new ways. The expansion greatly increases the diversity of available settings and tools, from meeting spaces for teams to put heads together to focus rooms for individuals to work heads-down. Features include:
- Client-facing conference rooms looking out at the workplace buzz
- Café serving breakfast and lunch, complemented by a coffee bar with full-time barista
- State-of-the-art training facility
- Media areas, including one with 16 60” monitors that can form a singular massive screen or break down to smaller groups or singular viewing sections, enabling team members to view company updates, track weather, and receive news
Our design takes advantage of the building’s 18’ tall ceilings with unobstructed walls of windows that help to bring a sense of openness to the highly populated workplace. We organized the space around two main “streets” that run the entire length of the headquarters north to south, which help to break the environment into neighborhoods. Design elements allude to the transportation industry, such as the focus rooms that look like loading dock doors and four graphic feature walls that borrow their mojo from custom big-rigs.
The future of Echo is reflected in our expanded office, which is modern, energetic, and poised for great growth,” said Dave Menzel, president and chief operating officer at Echo. ” The new space supports and equips our teams well as they continue to provide exceptional services and simplified transportation solutions to shippers.”

