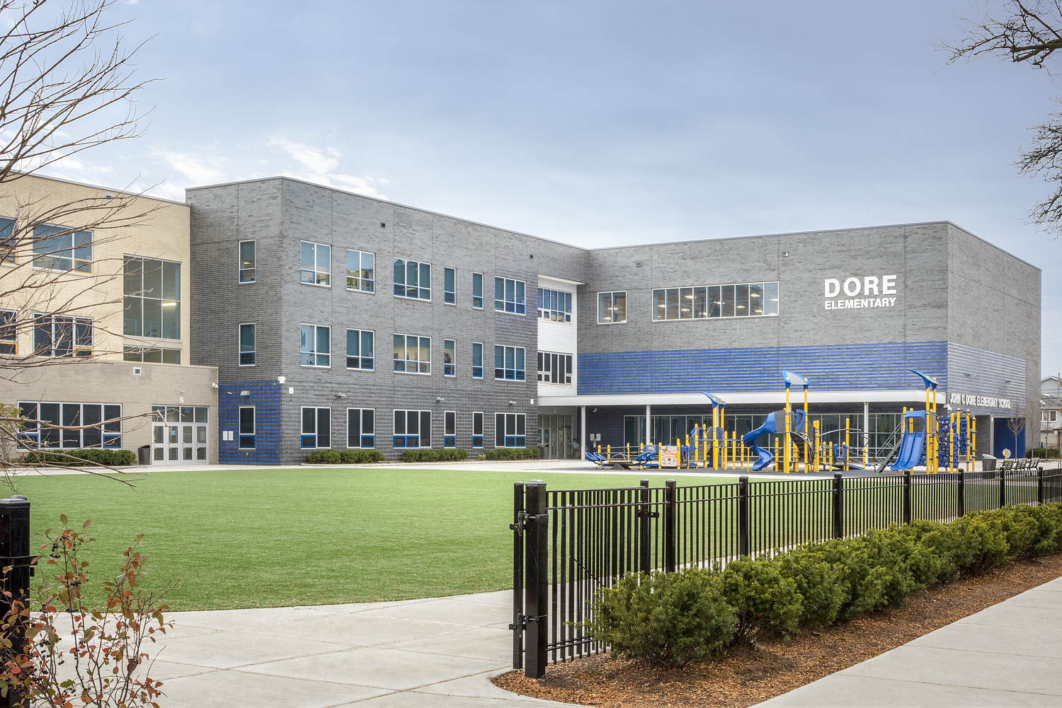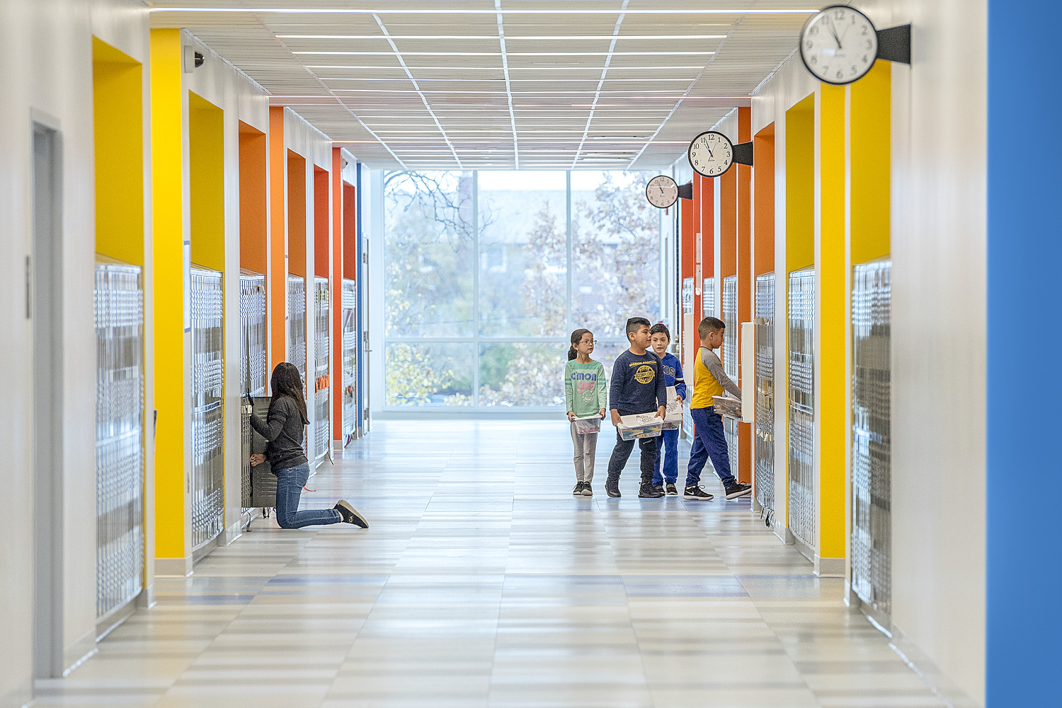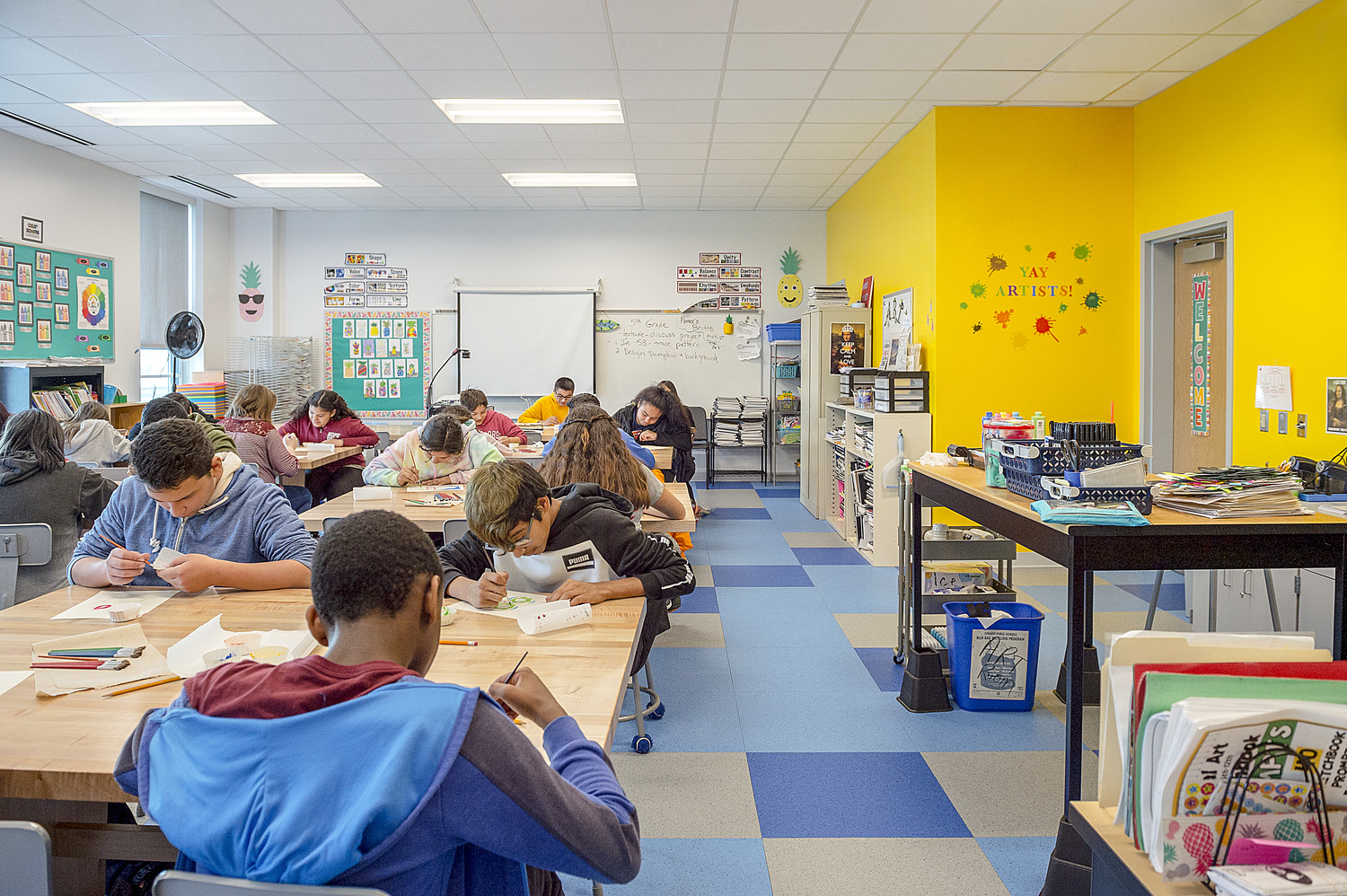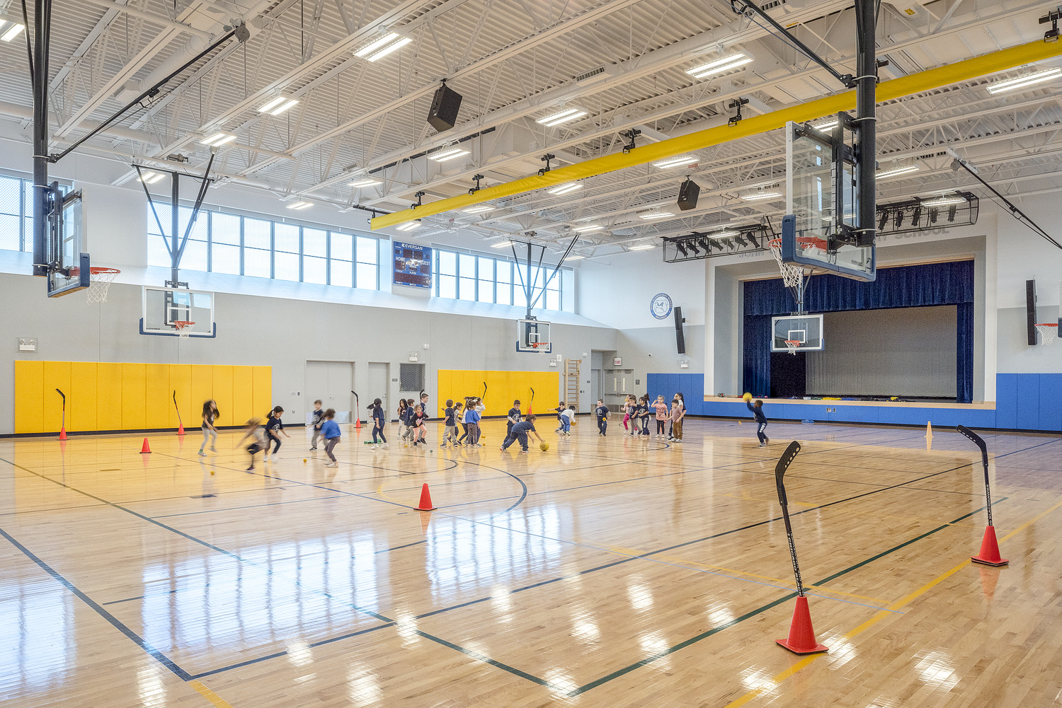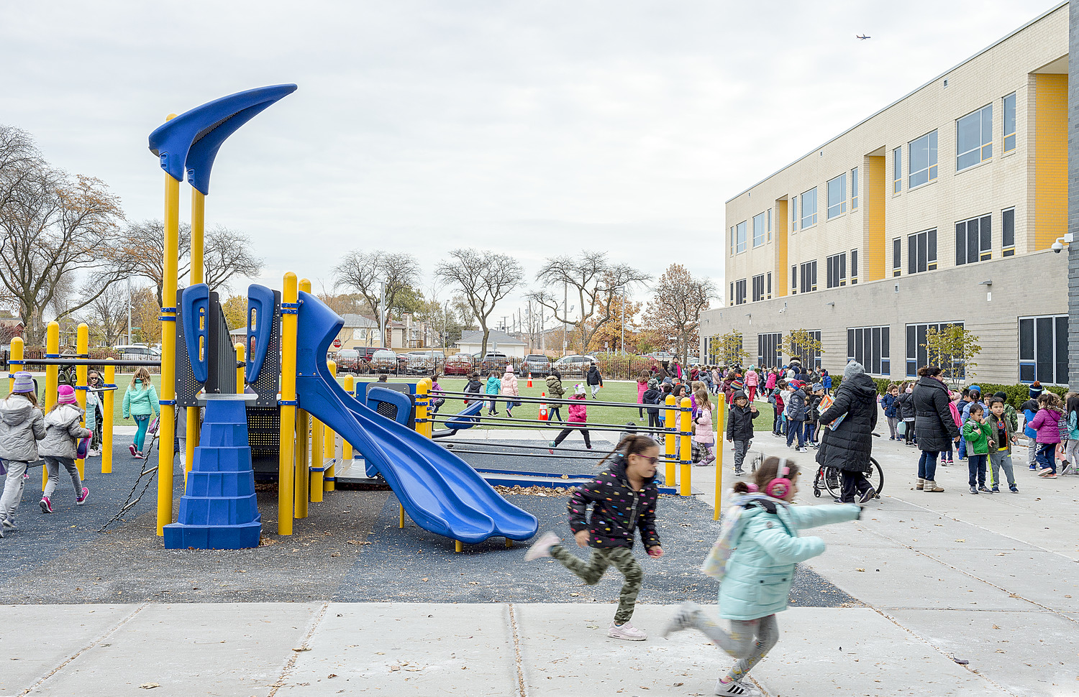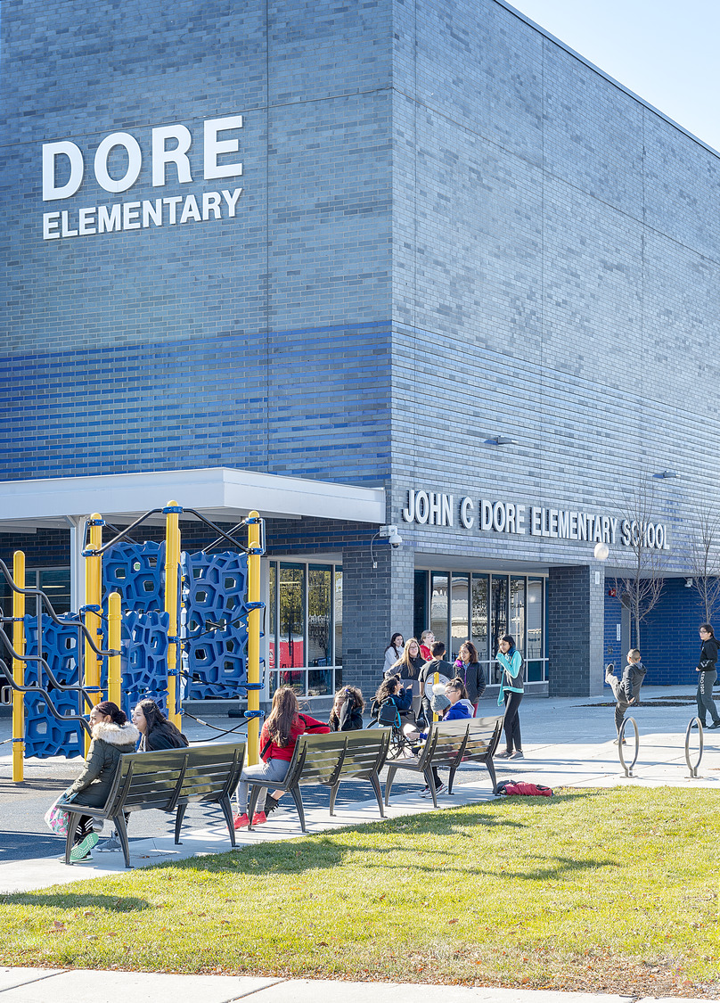Establishing a new prototype for learning while addressing population demands
Chicago Public Schools (CPS) commissioned CannonDesign to plan and design its new three-story John C. Dore Elementary School, located on the city’s Southwest side. As the project is the first implementation of CPS’s new prototype Personalized Learning (PL) initiative, CannonDesign’s history and expertise in designing 21st-century learning environments created an ideal partnership. The facility replaces an existing one-story elementary school, addressing community population demands and alleviating over-crowding at schools in the area.
As part of the new prototype PL initiative, Dore Elementary is designed with spatial strategies that incorporate tailored and rigorous instruction based on student needs, strengths and interests. While skills are still taught consistently in standard classrooms, the PL model allows students to take different learning paths (based on their abilities) to achieve mastery. The team designed “pullout rooms” for each academic grade level, creating spaces between pairs of classrooms where a student or a small group can meet for direct personal instruction. This planning configuration clusters the classrooms into grade-level communities with shared entrances adjacent to the pullout rooms, allowing teachers to work with students near their home learning environments. It also creates a sense of connection and community. Pullout rooms are located on the perimeter of the floor plan in order to bring natural light into all learning spaces. The cafeteria faces the open campus green, providing ample natural light and a connection to the outdoors.
To help shield the neighborhood from an adjacent industrial area, the design team oriented the CPS “L” prototype layout of the facility such that the main entrance campus green embraces the residential community. This open space creates a central communal space for the neighborhood, complete with a small turf athletic field, walking course and playground.
The facility’s predominantly neutral-colored brick exterior reinforces building massing and relates to both the neighborhood context, as well as serving as a backdrop for strategically-placed color accents. These accents appear in the brick detailing, colored window frames and playground equipment, as well as the interior finish palette, adding moments of playfulness to the design while celebrating the school colors of blue and yellow. The school was awarded LEED for Schools Silver certification in 2020.

