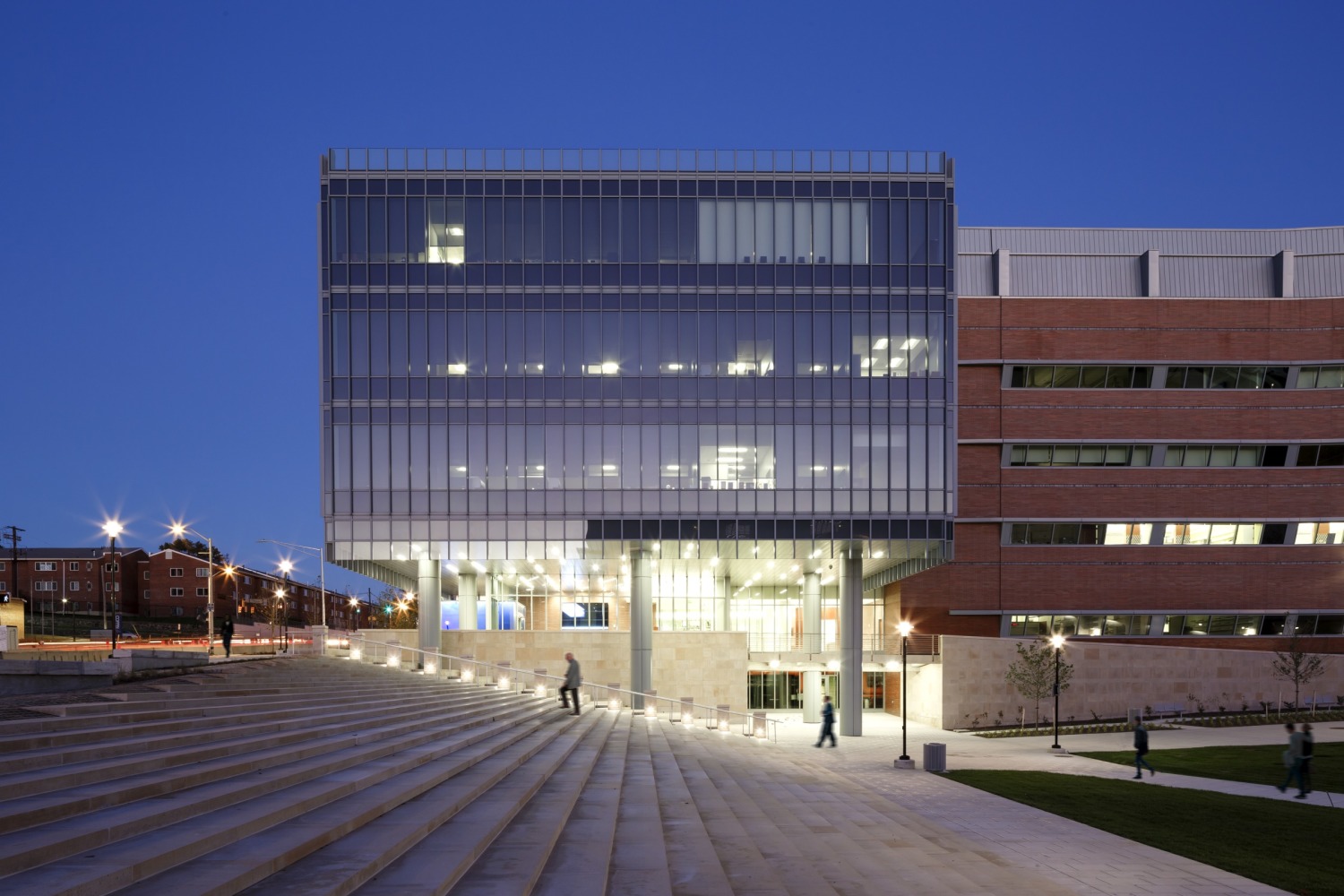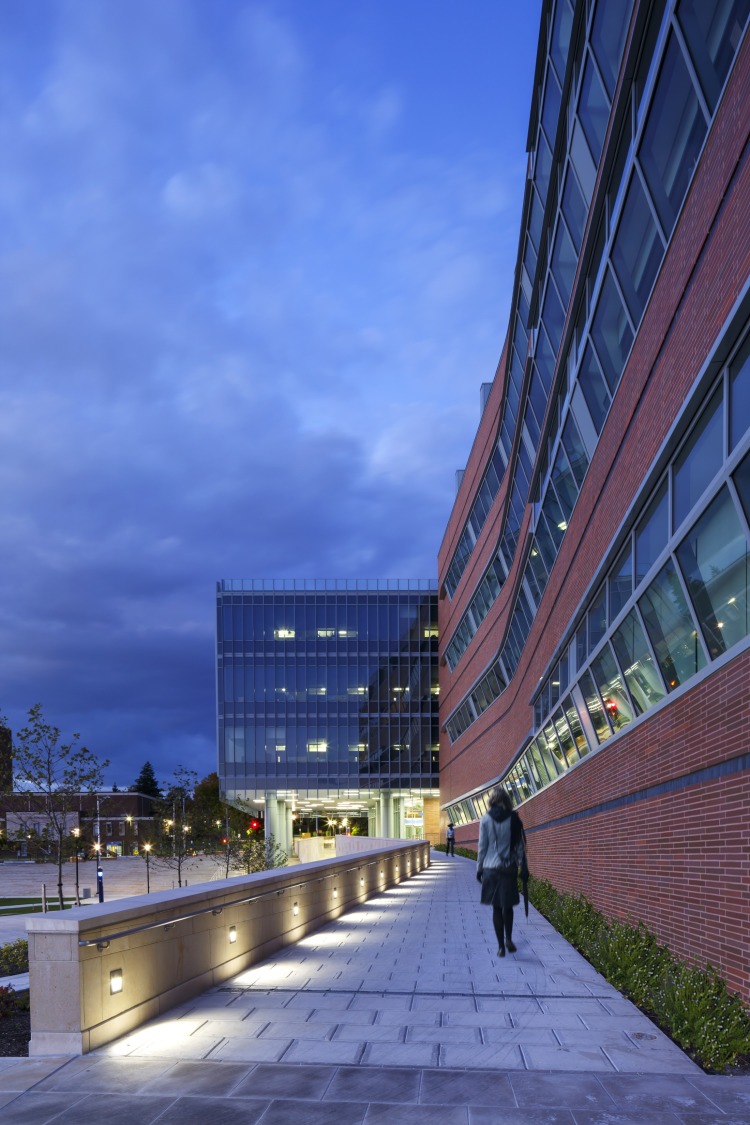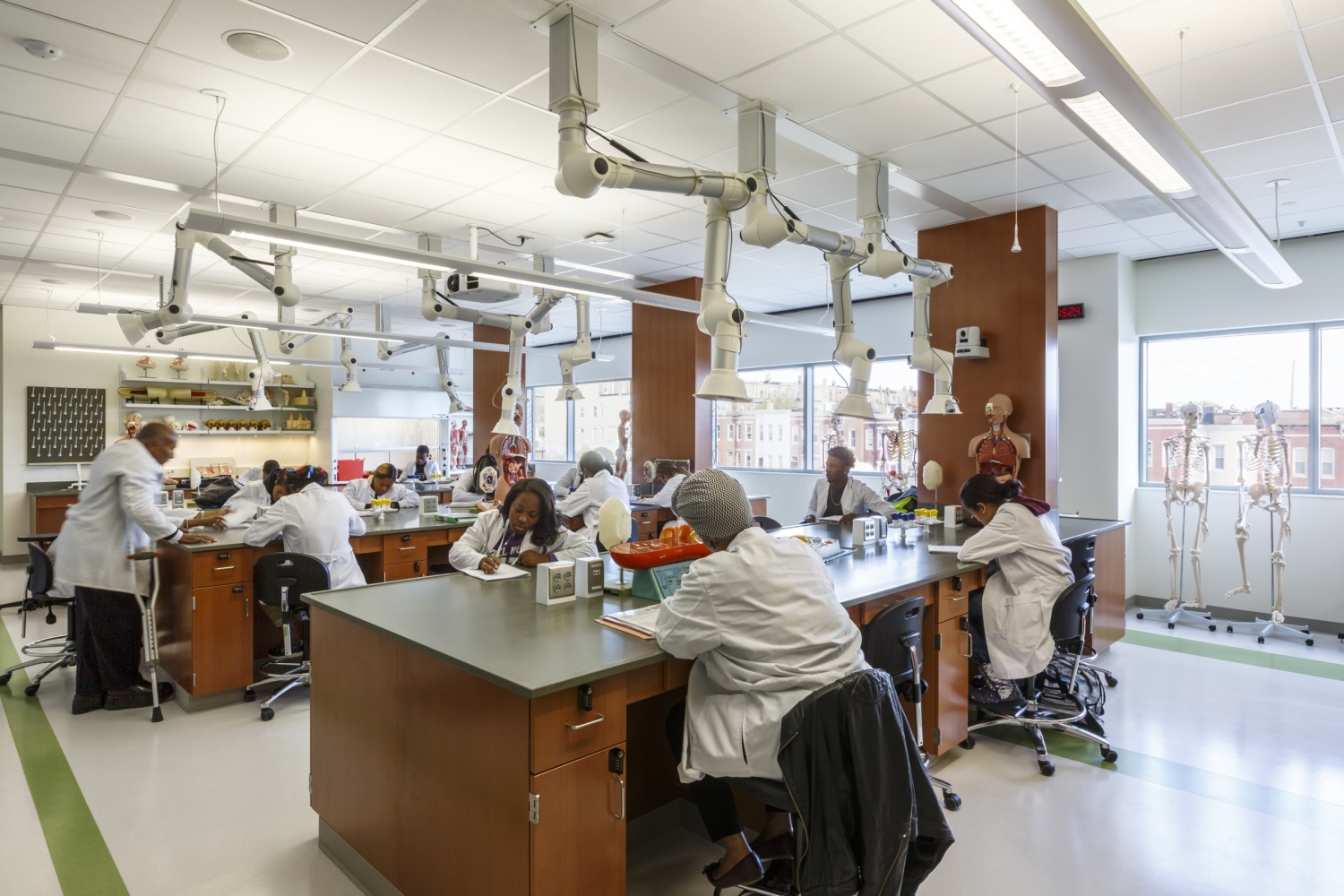A science center to attract and retain a diverse STEM population
The U.S. President’s Council of Advisors on Science and Technology predicts that in the next decade, we will need approximately 1 million more STEM professionals than we will produce at our current rate. Moreover, a lack of diversity in STEM education means a lack of diversity in the professional sciences which stifles creativity, hurts the talent pool and harms economic and global competitiveness.

A historically black university, Coppin State University is uniquely positioned to change the narrative around diversity in STEM. Their Science and Technology Center was not only designed to meet today’s needs for high-demand STEM career fields, but it is also designed to attract and retain more current and prospective students with the programs offered there.
The center opens up the campus to the surrounding Baltimore neighborhood, to emphatically mark its presence with an open quadrangle. The quad is meant to be a place of optimism — a place for commencement speeches about the bright futures of Coppin’s graduating seniors. The quad space contains a set of large-scale campus steps that directly relate to the traditional Baltimore rowhouse marble front stoops. Recycled marble steps from houses previously on the site are incorporated into the campus steps.
In order to best serve the next generation of a diverse STEM population, the internal organization of the building was determined through numerous discussions with the faculty as well as a detailed program analysis of how to best stack the laboratories while accommodating flexible building systems. The faculty offices were grouped together to foster a sense of community. The double-loaded lab volumes were splayed apart at the ends to create spaces for collaboration between students and faculty. The building also fits the existing masonry palette of the campus and neighborhood. The facades are designed to reflect the program within and the unique solar conditions of the site. Vertical fins shade the fully glazed faculty offices while deeply recessed strip windows at the labs block the direct sun.





