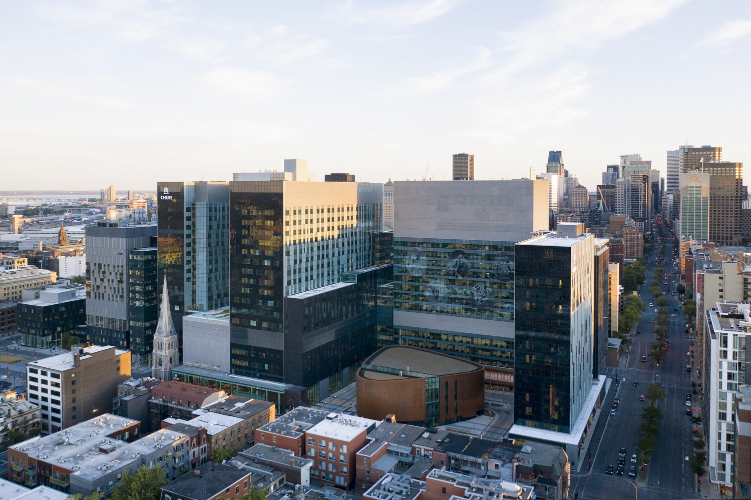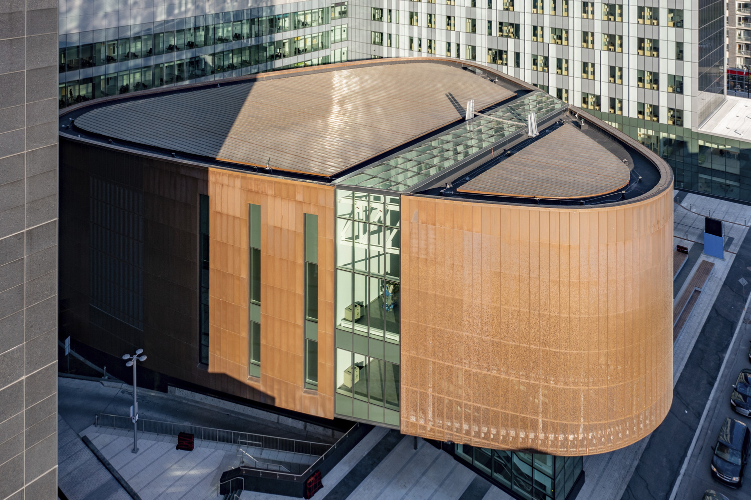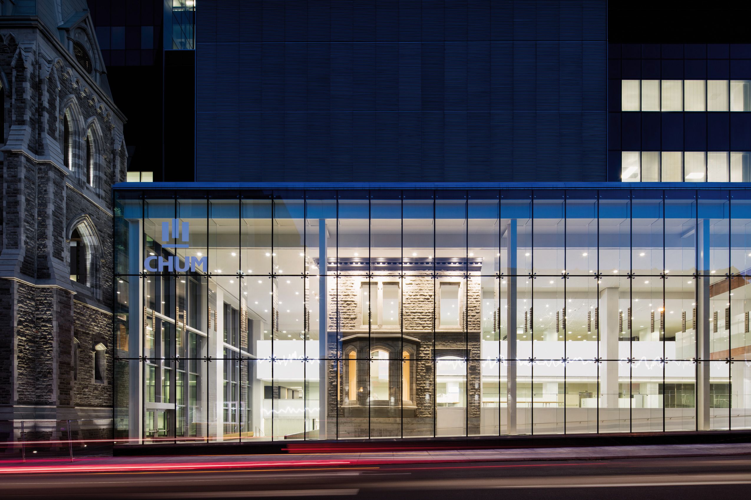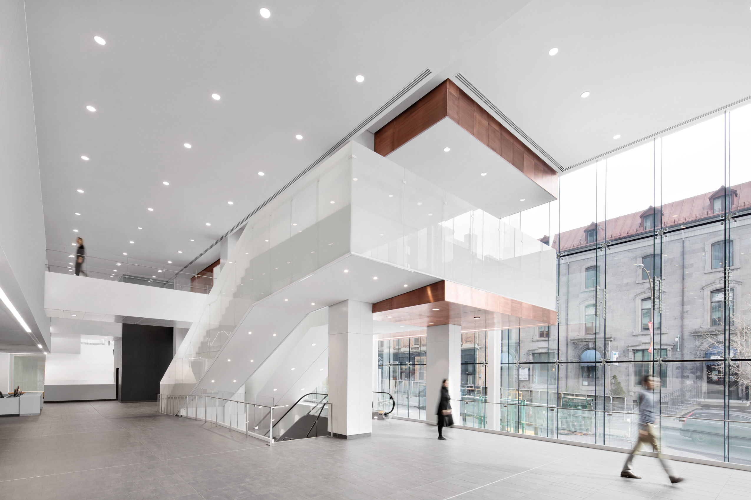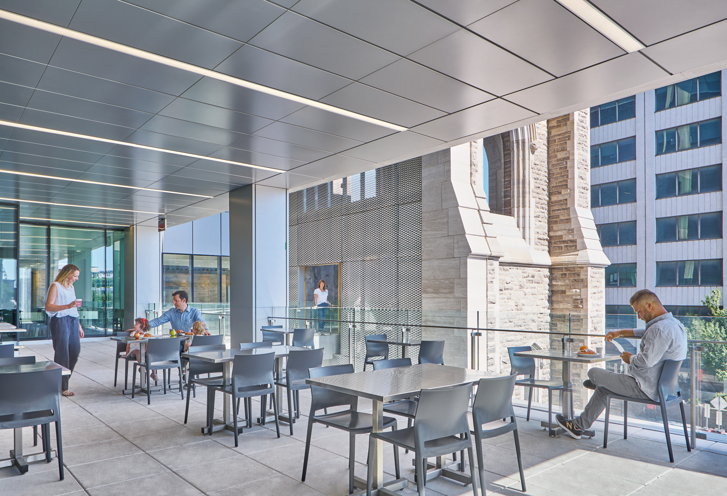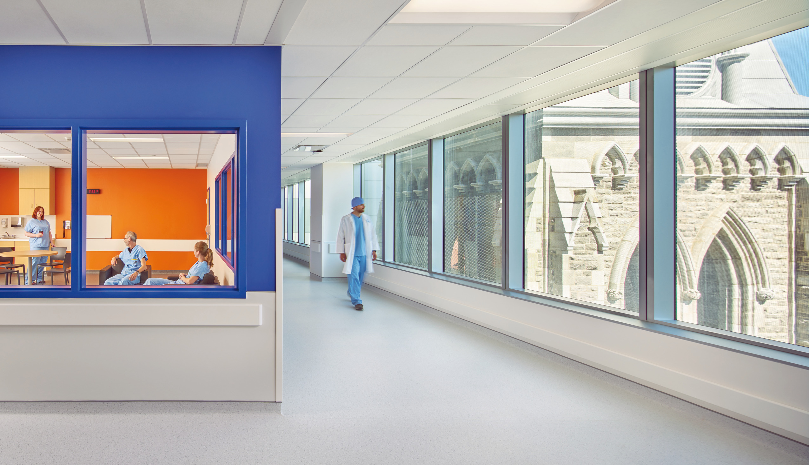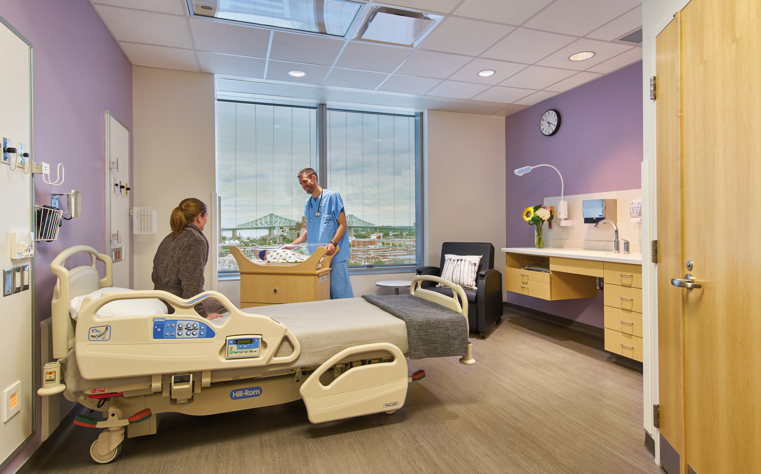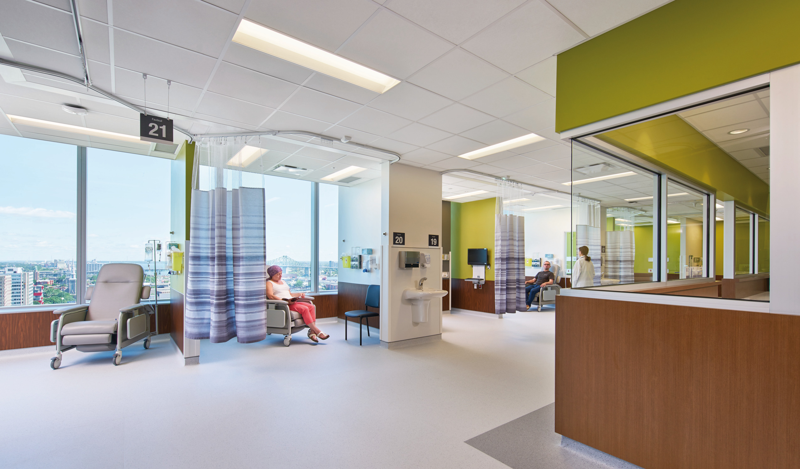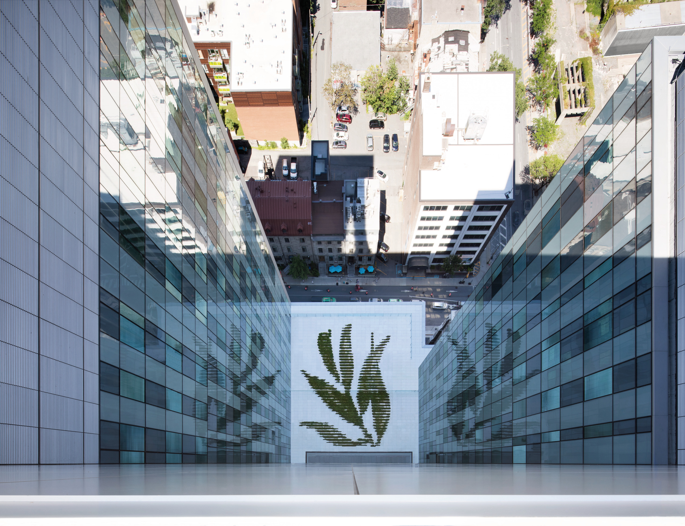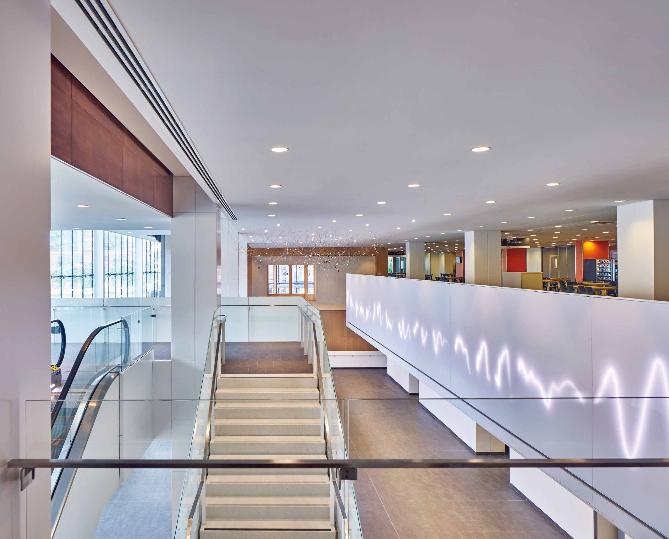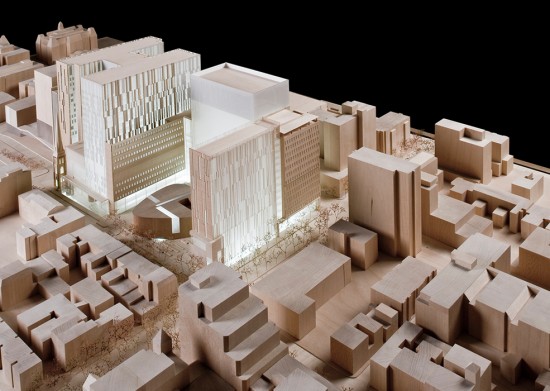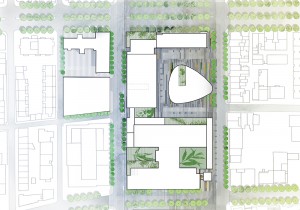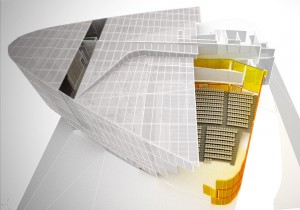Largest new healthcare project in North America rises from a historical urban site
Medicine, like art, builds off its own history and discoveries. The Centre hospitalier de l’Université de Montréal (CHUM) combines modern healthcare delivery, history-rich landmarks, public art and urban architecture to create an academic medical center unlike any other. The project—the largest new hospital in North America—has become not just a healthcare destination, but a cultural landmark and a new part of Montreal’s rich history.
The reality of Quebec’s healthcare infrastructure is that most facilities are antiquated when compared to facilities being built today; most of the hospitals in the province were built decades and even centuries ago. This aged infrastructure presents numerous challenges, mainly operational inefficiencies and long wait times. CHUM was envisioned to address these issues by merging three outdated institutions—one originally built in 1861—into a single urban hospital.

The efficiencies start with the way the complex was designed; the vast majority of the 12,000+ rooms were designed following a small number of standardized room templates. Every patient room and exam room, for example, are identical—making it easy for staff to orient themselves as they work across the 21-story complex. To streamline operations, 70 automated guided vehicles deliver supplies throughout the building, and one of the longest networks of pneumatic tubes in the world delivers samples to a connected lab building.
Despite its large size, CHUM has a very human scale through its massing as a community of three interconnected towers that retain individual identities while communicating and relating to each other. The architectural design combines historic architectural artifacts, such as the steeple from an abandoned church that once stood on the site, with a nuanced expression of cladding materials—creating a juxtaposition that redefines the identity of the district around the site. Six publicly accessible rooftop gardens are designed in the shape of medicinal herbs, nodding to the healing effects of nature.

CannonDesign + NEUF architect(e)s designed the medical campus in its entirety and delivered 85% of the program in phase 1. The revision of the Phase 2 design, the execution of the plans and specifications, and the construction supervision for the final phase was performed by Jodoin Lemarre Pratte architectes / Menkes Shooner Dagenais LeTourneux architects.

