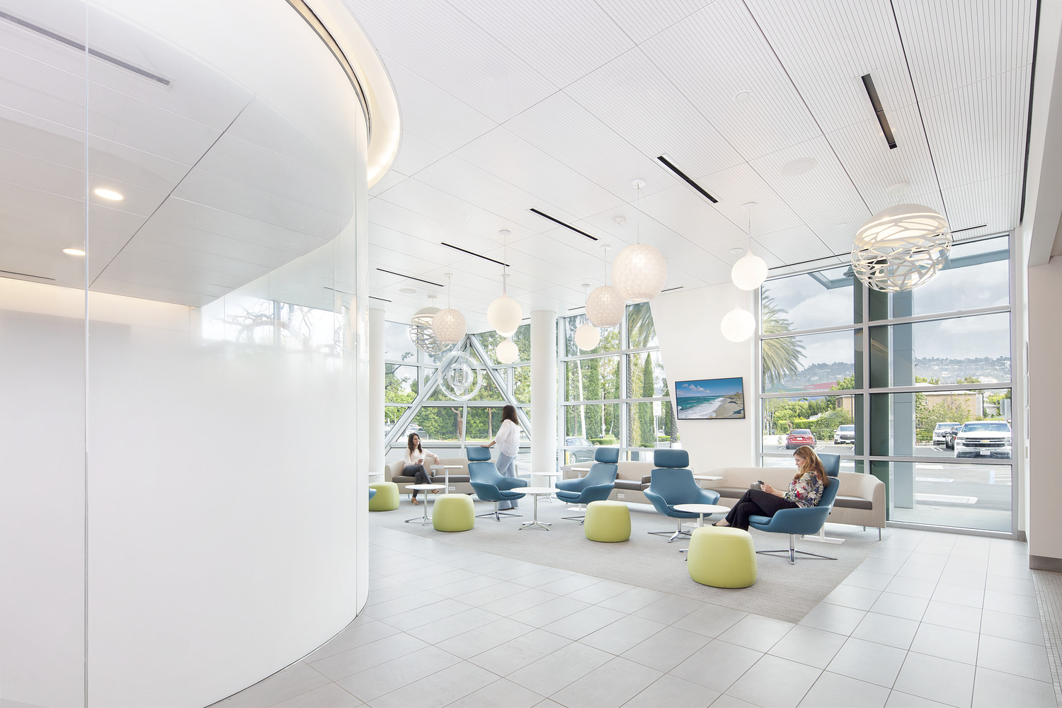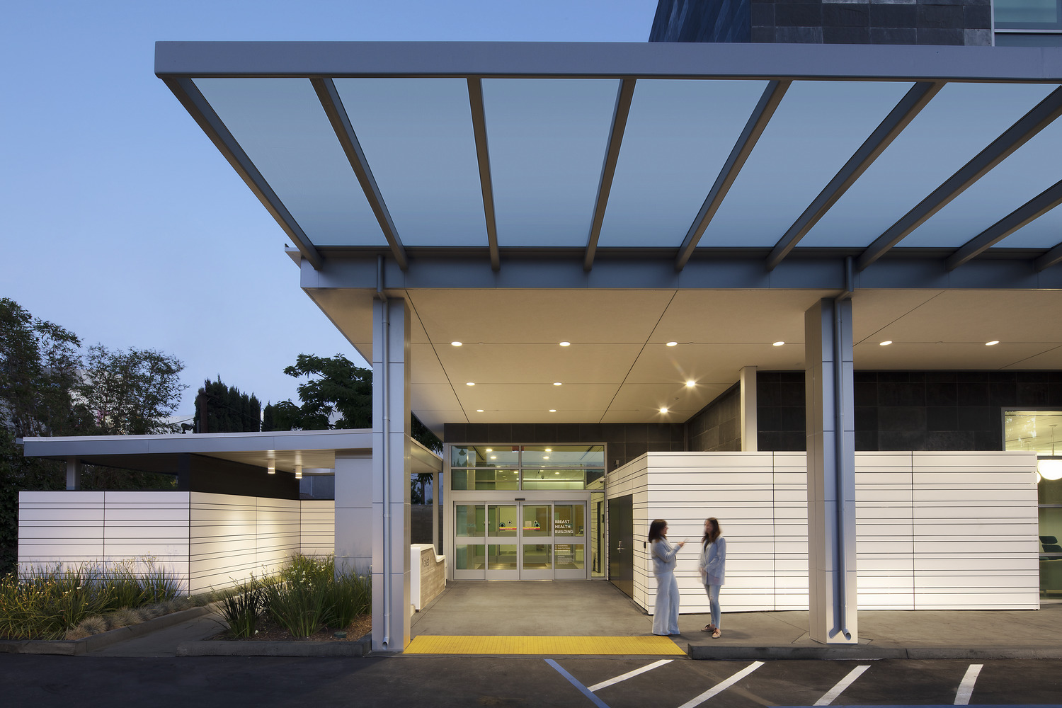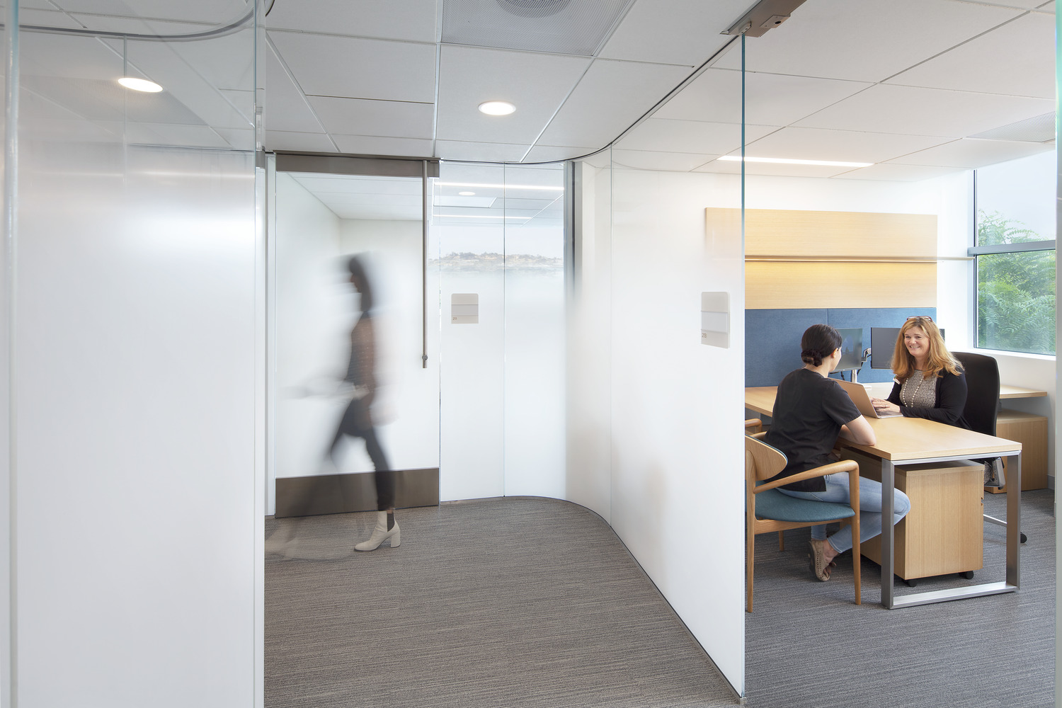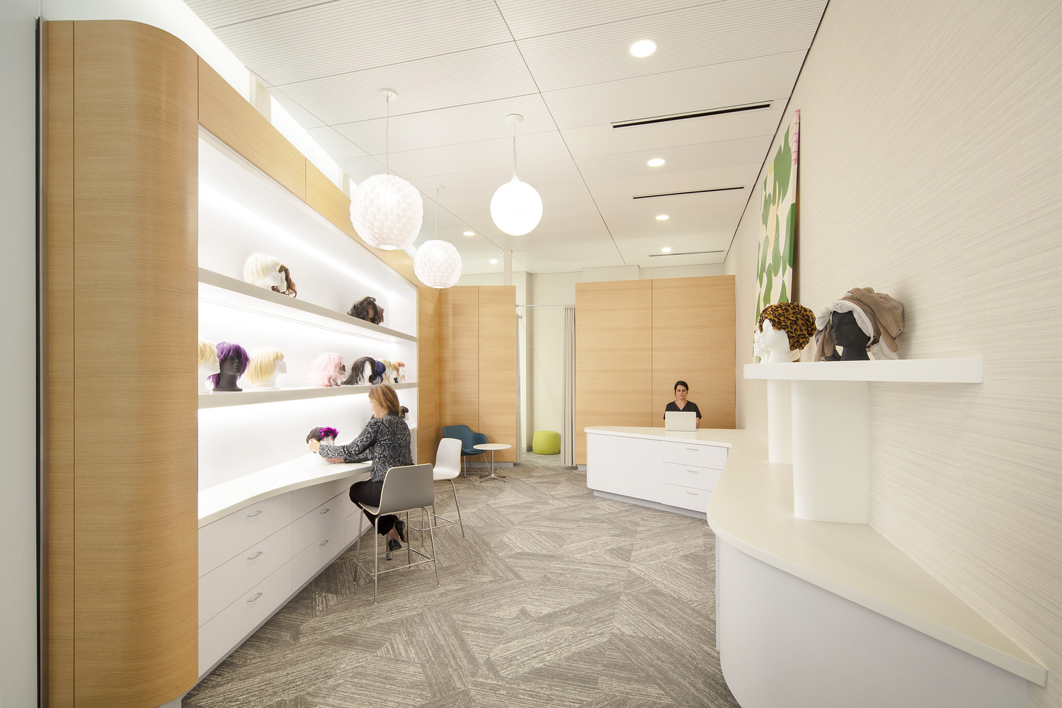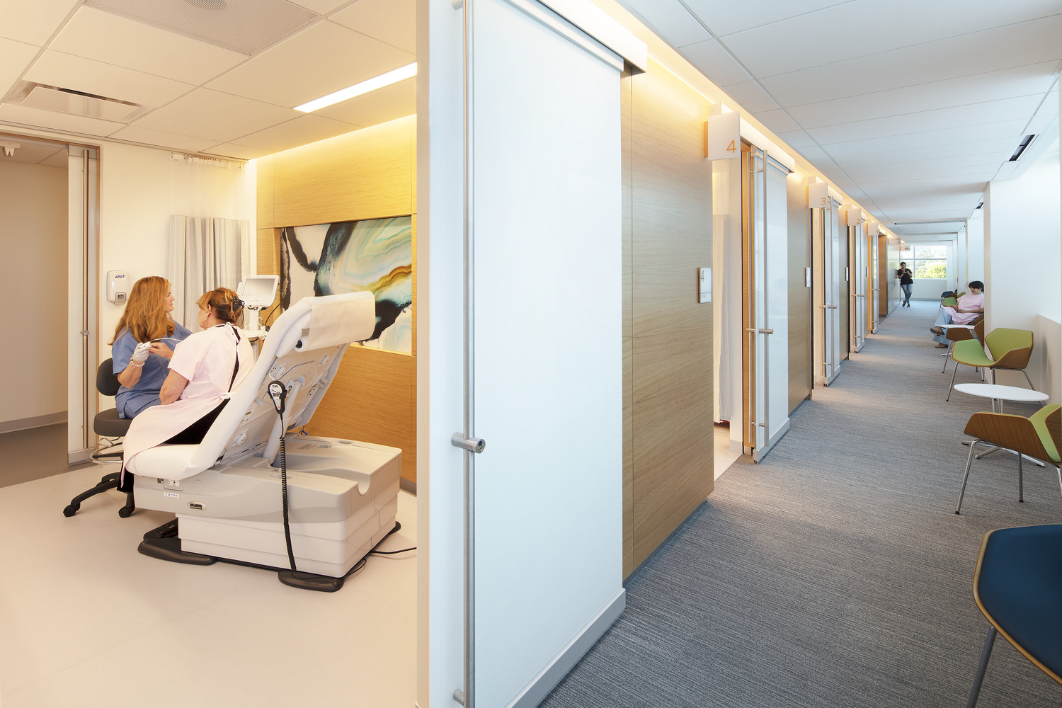A sophisticated, modern space tailored to full spectrum cancer care
The Cedars-Sinai Breast Center is a three-story state-of-the-art space dedicated exclusively to breast health services for women and men. This renovation enhances the quality of patient care and facilitates interdisciplinary and creative interactions for doctors and surgeons. The Breast Center consolidates and expands services and facilities on the Cedars-Sinai campus, maximizing the quality and efficiency of healthcare delivery and creating a convenient and cohesive breast and diagnostic imaging center.
Being in tune with the patient experience was paramount to all design decisions. A clinical visit for breast health concerns that may include cancer screening or a cancer diagnosis is an overwhelming, emotional experience for the patient. The convenience of a free-standing building not directly connected to the main campus enabled a unique experience where patients and physicians can collaborate in real time. Particular attention to creating a spa-like environment allow for patients to feel comforted and cared for, and that is respectful of their privacy and tumultuous emotions.
Outdoor courtyard spaces, one for staff and one for patients, allow for respite space either outside or views to it from certain rooms within the building. The design also takes advantage of sweeping views of the hills that surround West Hollywood. Despite being located on one of the city’s busiest intersections, the design team softened the space between the building and public thoroughfares, through the creation of the enclosed courtyard spaces with water features as well as a repositioned building entrance, all done in an effort to create that buffer.
Incorporating Cedars Sinai’s expansive art collection throughout the space was another key aspect of the design. The interior design team created an interplay between the museum-quality art pieces and the palette of materials selected, choosing simple and neutral palettes that act as a canvas for the art. Keeping the consistency between the artwork and interiors also played into the sculptural design of the space itself. As a former bank built in the 1970s, the concrete frame building could not be modified structurally, but curves were added to the hallways and exam rooms, allowing for easy transitions and soft edges.

