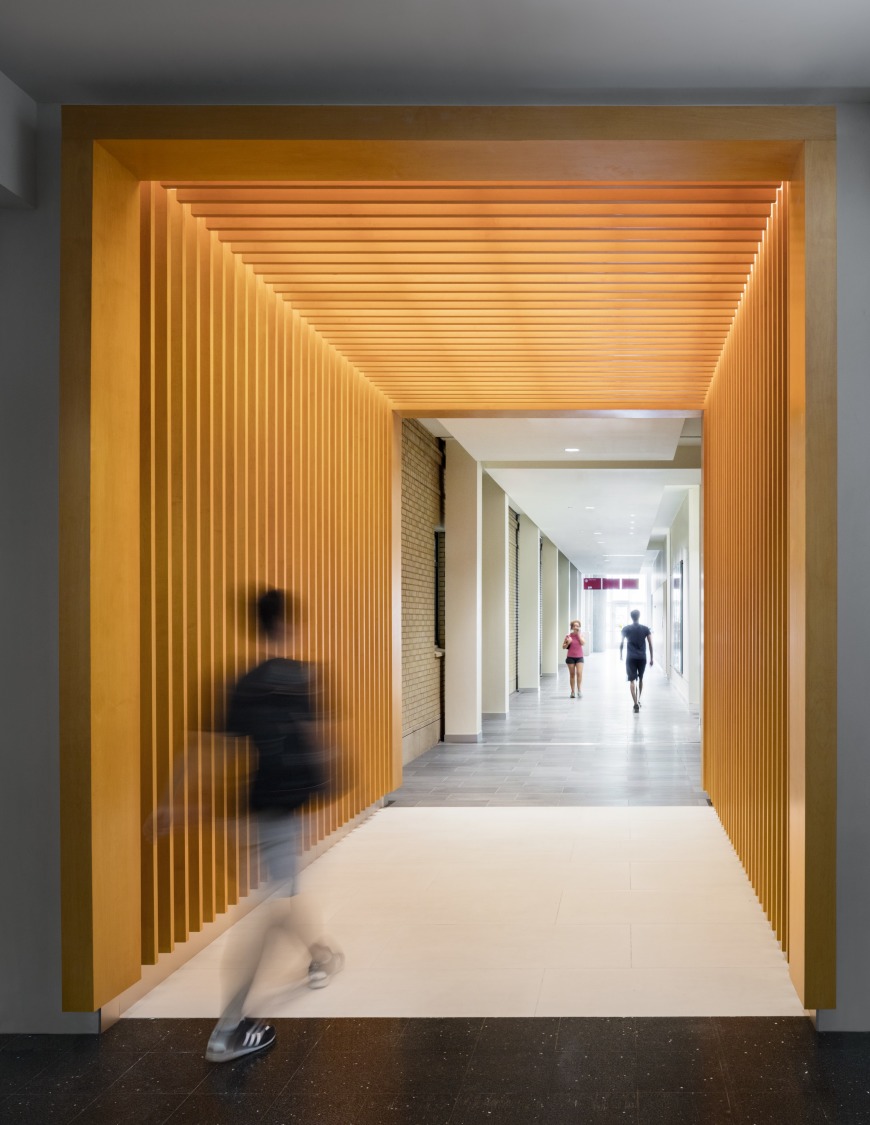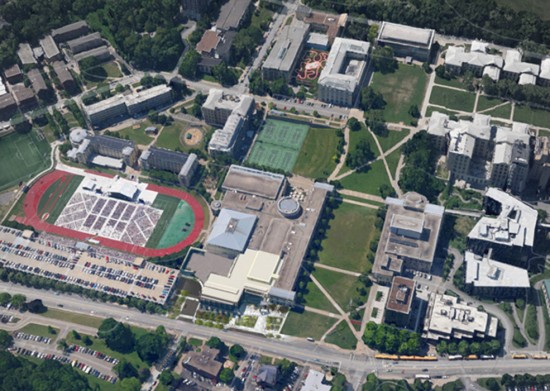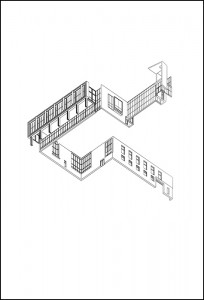A new front door for campus life at Carnegie Mellon
The Cohon University Center Addition will meet the growing demand for physical fitness, recreation and education at Carnegie Mellon University while enhancing campus life for students, faculty and staff. The addition is a unique multi-use facility—part student union, part campus rec center and part academic hub – that creates a new front door for the university and strengthens circulation and connectivity across campus. The building’s interior is carefully organized to create visual connections between public circulation and program spaces that promote transparency and open dialogue between students, faculty and staff.
Architectural Vision
The existing buildings were designed by Michael Dennis and Henry Hornbostel. Hornbostel worked to reflect and reinterpret the then current Beaux Arts style and the gritty industrial nature of Pittsburgh. Dennis extended this vision with his own reinterpretation and postmodern spin. The university center addition complements this architectural language while offering a more contemporary and open design. The building is organized as a series of discrete volumes set behind a fairly continuous yellow brick façade
In the end, the addition is a little like F. Scott Fitzgerald’s short story, “The Curious Case of Benjamin Button,” and can be viewed as a parable of reverse architectural aging. This transformation can be seen moving clockwise around the building, from the punched windows and brickwork of the gym across the service court to the more transparent Forbes Avenue façade before finally resolving with the pulling apart of the metallic north court and sculptural entrance canopy. The addition respects its heritage and points the way to future campus expansion.









