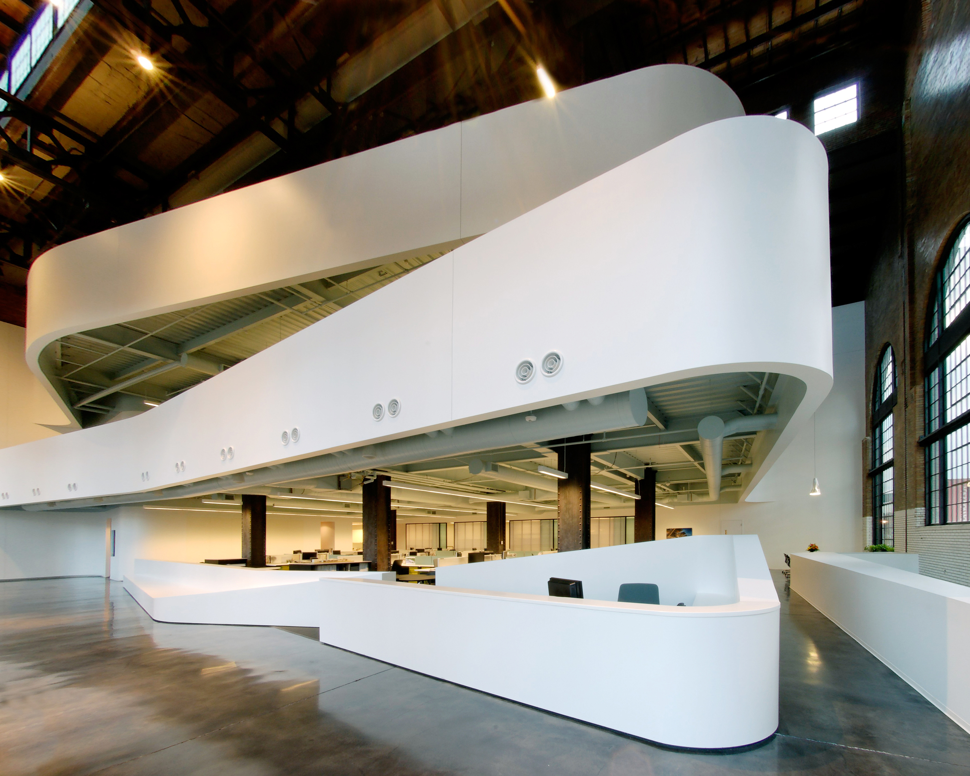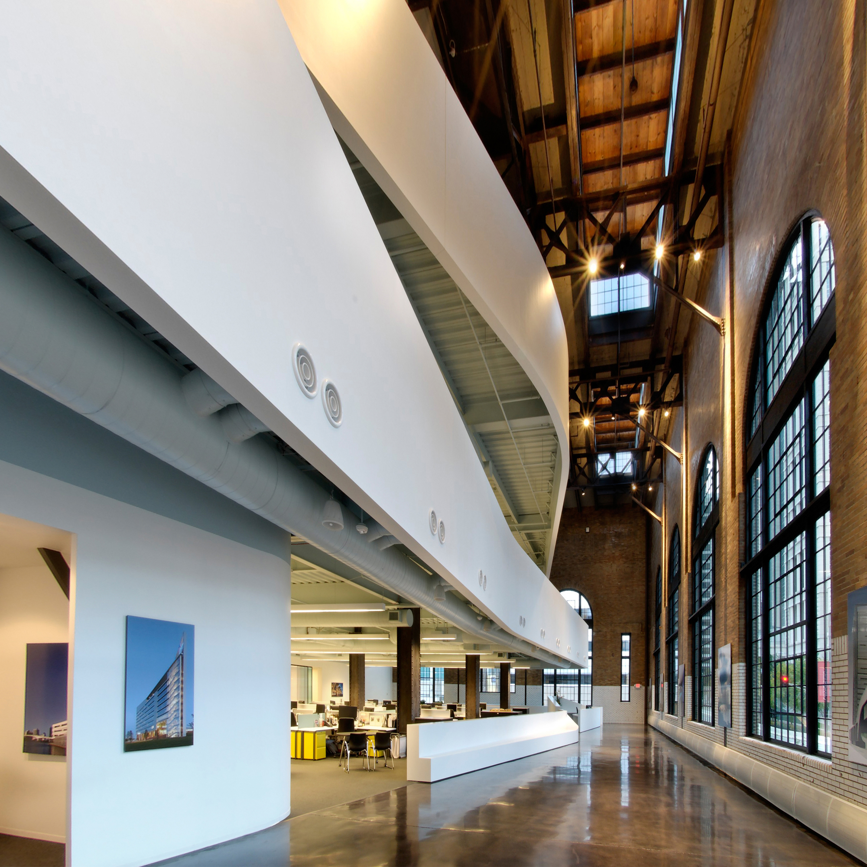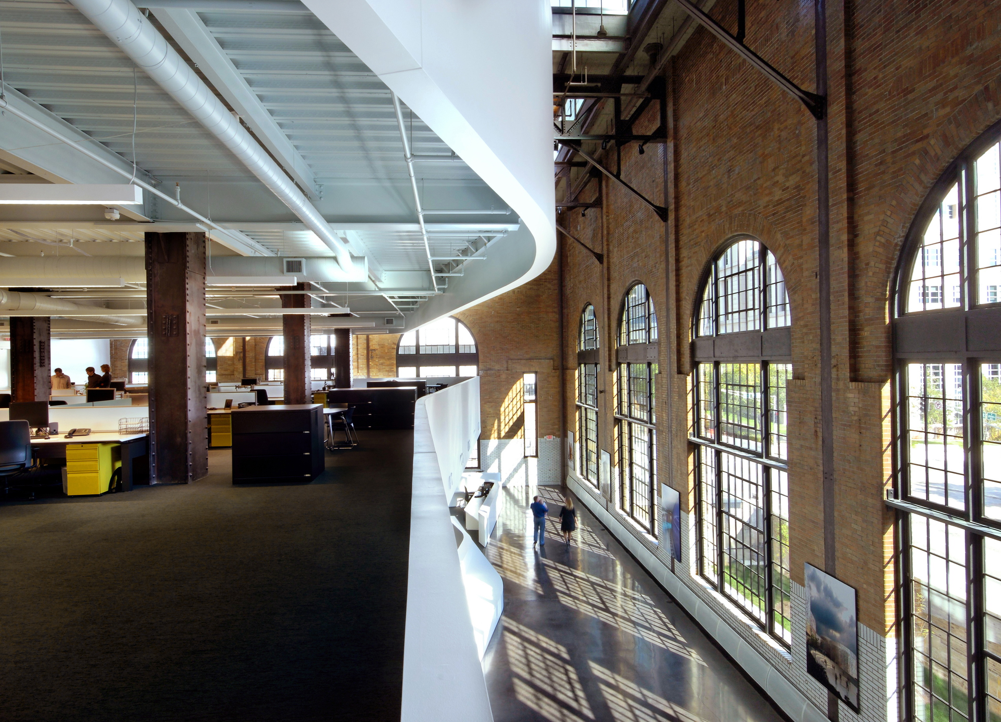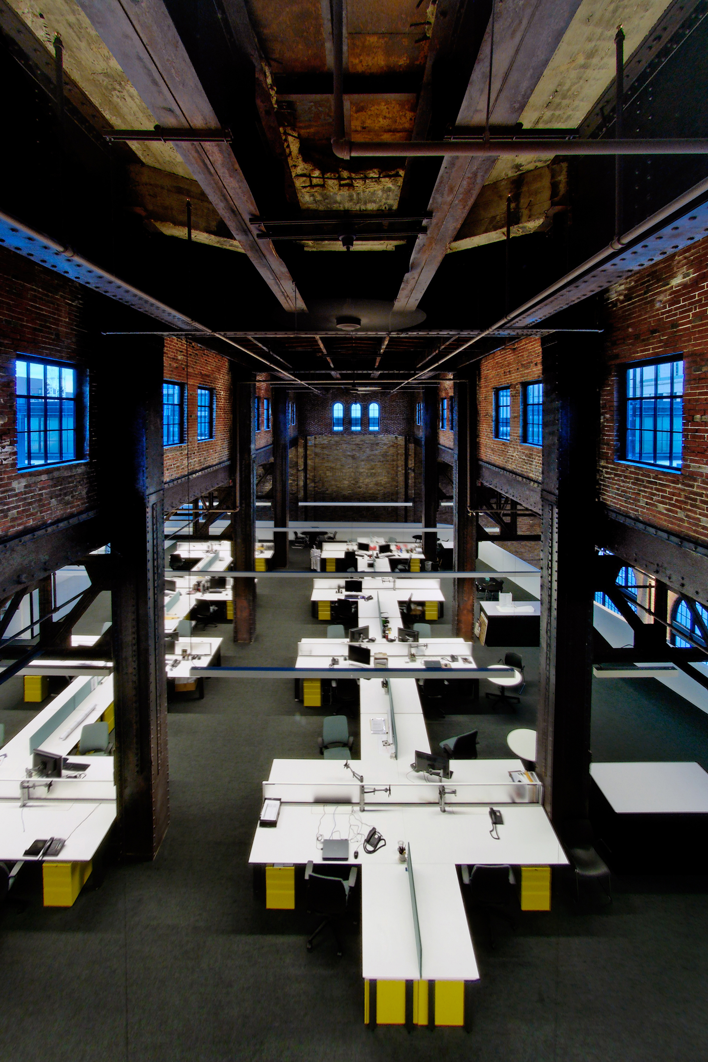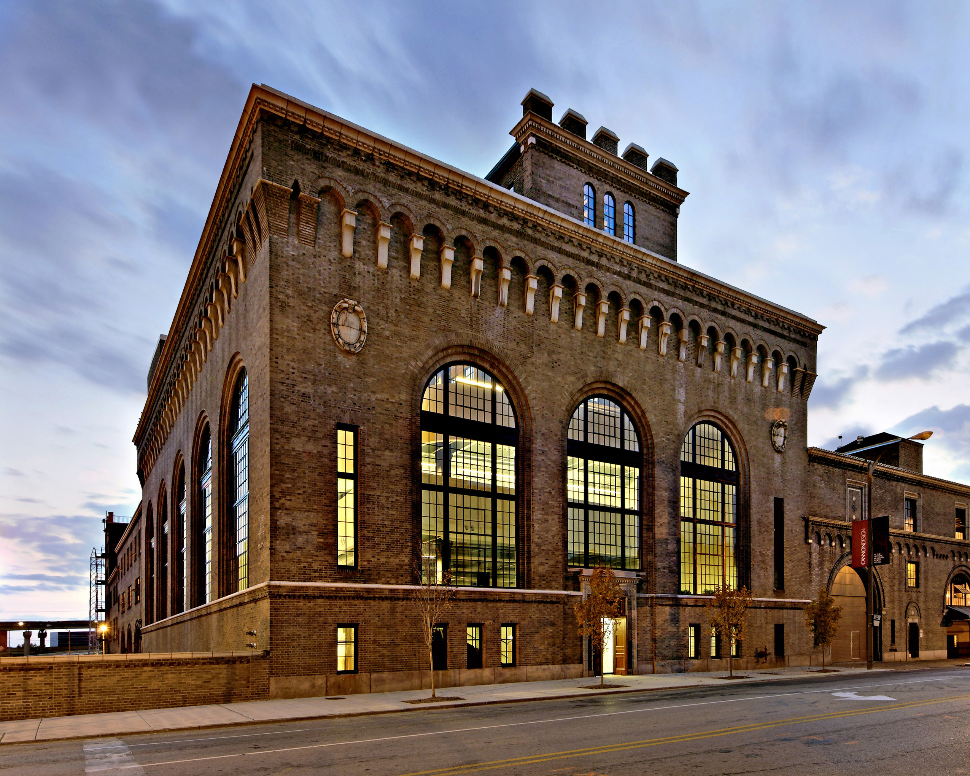Re-energizing a Historic Landmark as a Sustainable Workplace
After standing vacant for nearly 30 years, the 19,000 sf Power House building in downtown St. Louis opened as CannonDesign’s St. Louis office. Constructed in 1928 and designated as a landmark by the National Historic Register, the Power House provides coal-fired steam heat to a dozen downtown buildings until its decommissioning in 1980. Although the building’s exterior shell and original structural steel were fundamentally sound, significant imagination and rigorous design analysis were required to convert the building for workplace use. New floors were cantilevered within the building’s massive volume to create a total of 32,000 sf of office and conference space. The floors are set back from the building’s spectacular windows to maintain the sense of transparency and volume. Exterior improvements included creation of a 3,500 sf urban garden and historically accurate replacement of windows in their original masonry openings.
The LEED Gold building now performs at an exceptionally high level, exceeding even forecasted energy-use predictions. Major contributors to this success are the high-efficiency window system, control systems for day and night cooling and CO2 sensors that control ventilation.
This project creates a great statement for designers in the idea of respecting a beautiful building while still finding a way to make it feel modern. It speaks to the essence of sustainability, which is not only to be concerned about what is new, but also to respect and reuse what is already there. This project demonstrates the notion that the most sustainable building is the one not built. If sustainability emphasizes “leave no footsteps,” this one seems to dance.
– Contract Magazine, Interior Award of Sustainable Design

