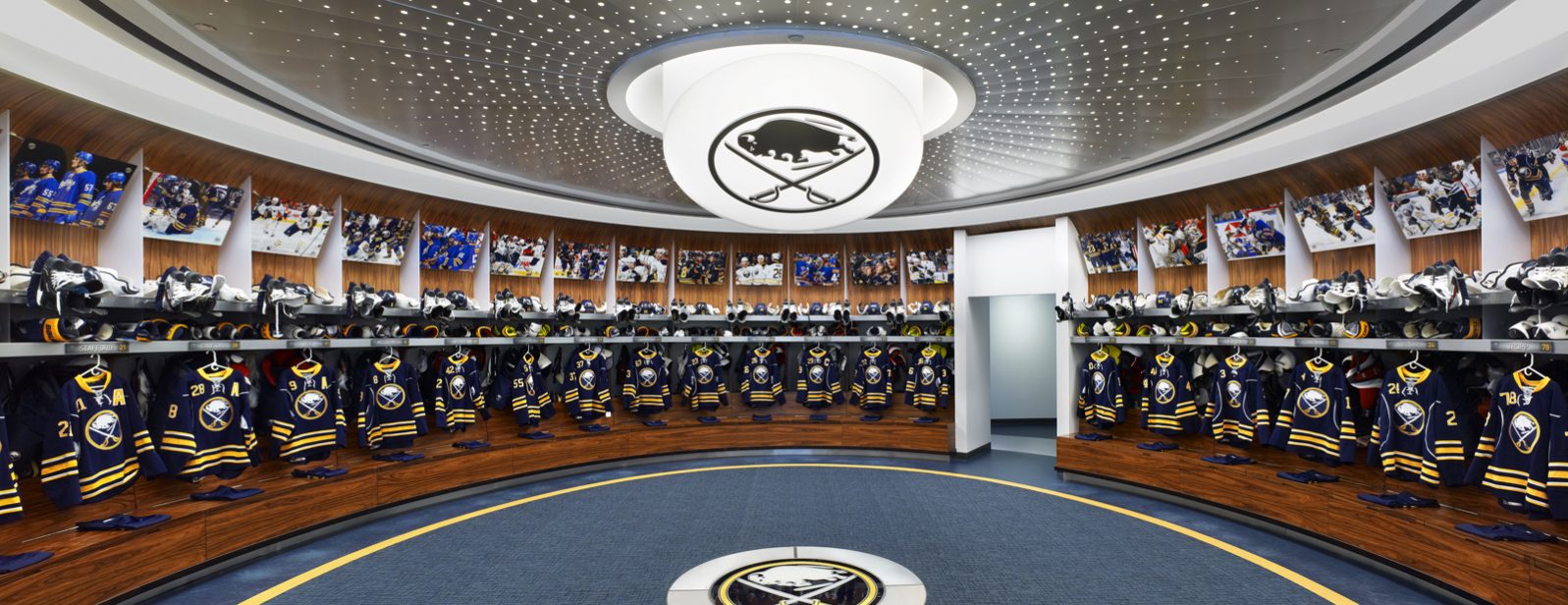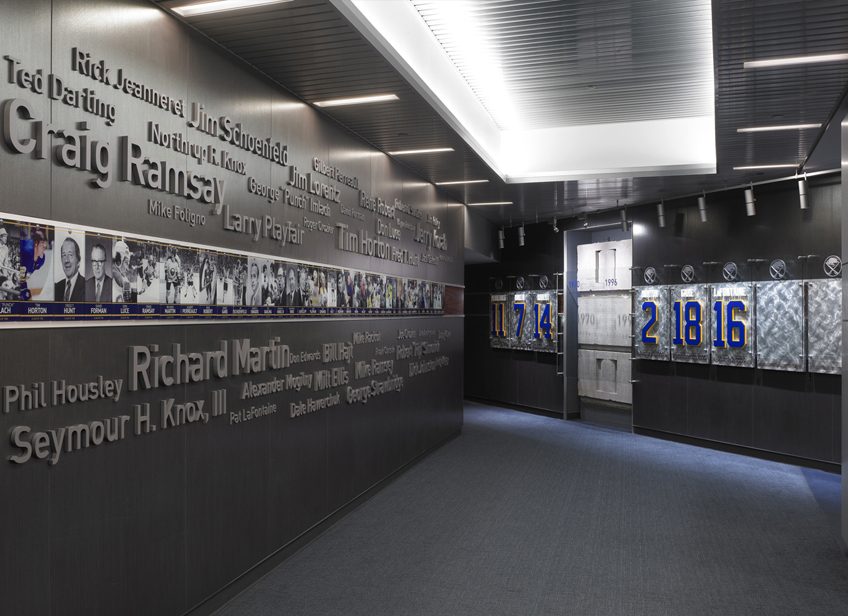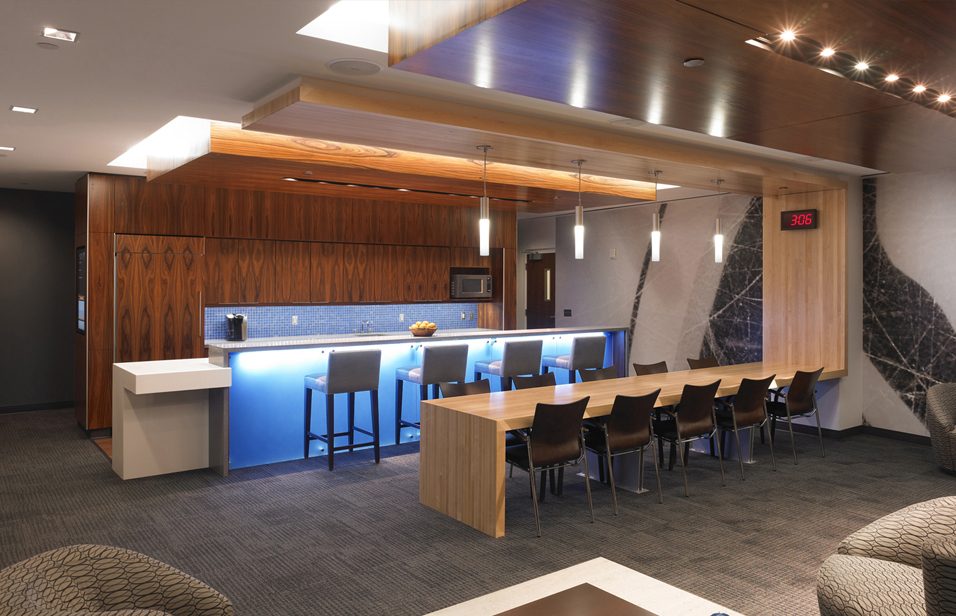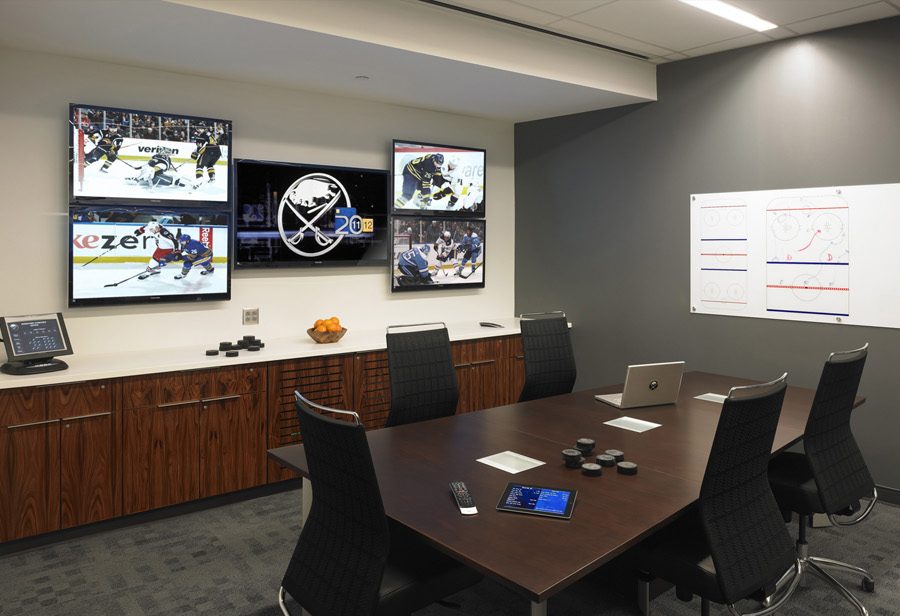Elevating Team Interaction and Collaboration
Needing to quickly update its team facilities, the Buffalo Sabres organization and design team explored how group interaction and performance could be optimized using program placement and adjacencies – establishing a new high-standard for similar spaces throughout the league. The renovation relocates and expands the team dressing room, the player lounge and strength/conditioning spaces, almost doubling the area previously dedicated to those functions. CannonDesign served as both the construction manager as advisor and designer for the renovation, which helped ensure delivery on a tight time-schedule of seven months.




