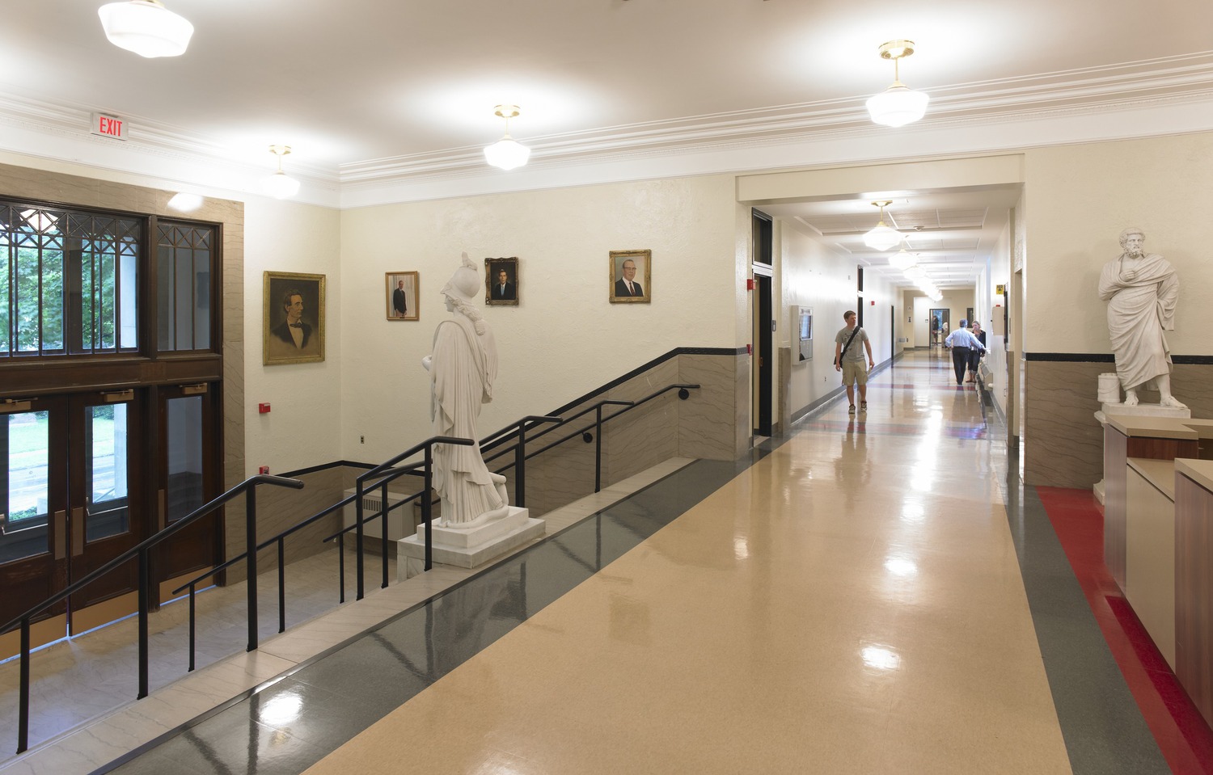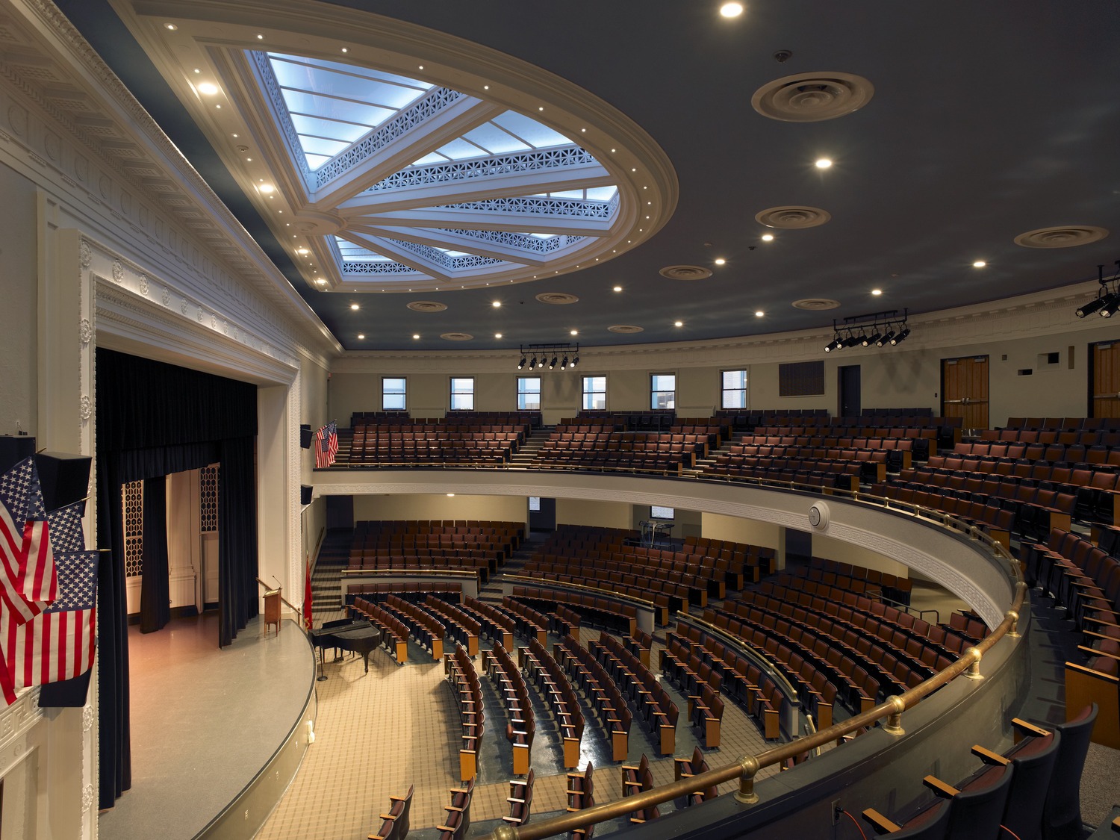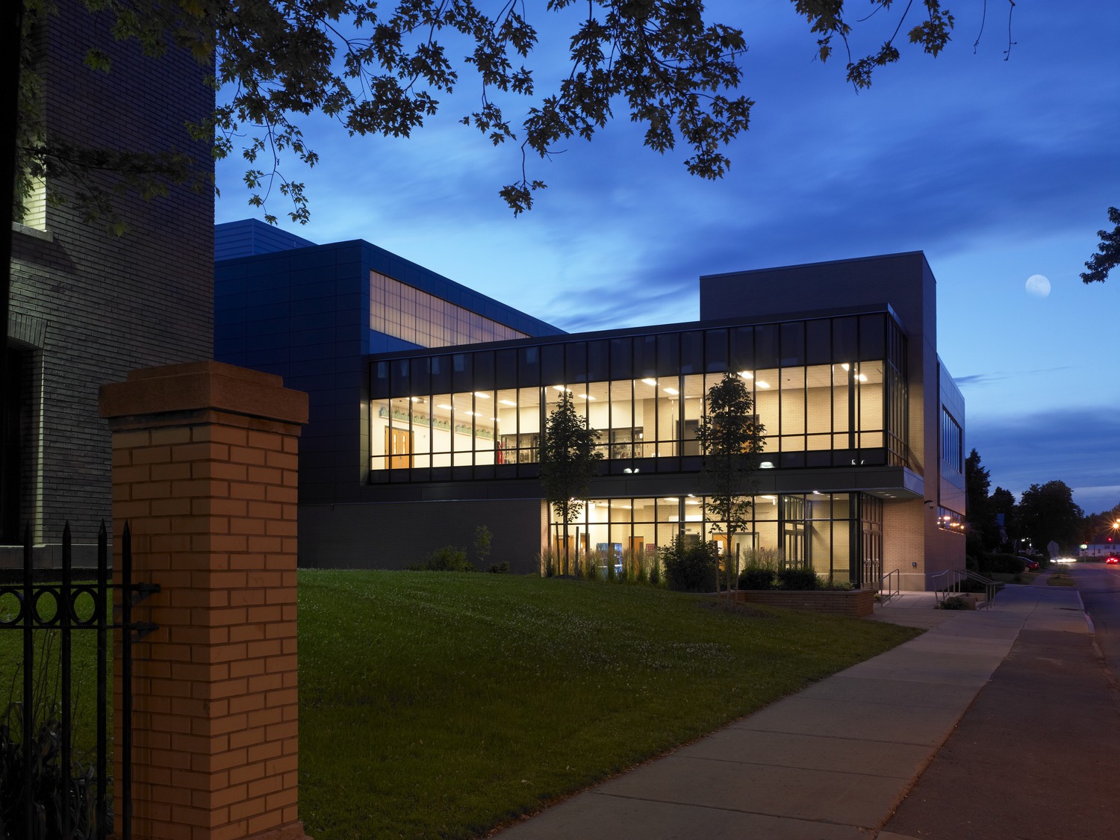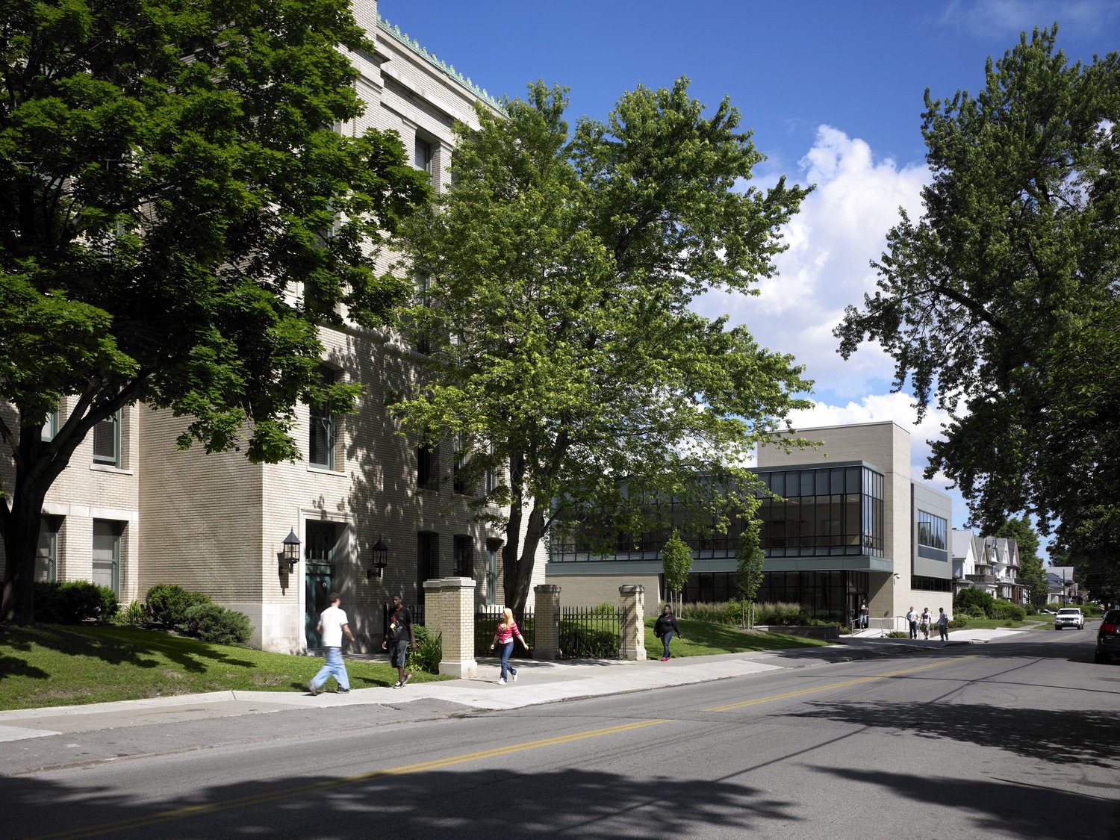Restoring an Exsisting Facility to its Full Glory
South Park High School, one of the “grande dames” of the Buffalo City School District, is a magnificent and impressive building built more than 100 years ago. Designed by one of the premier architects of the day, Greene and Wicks, it has large 10’ high windows in every classroom, a brick and limestone façade with copper coping, and beautiful wood doors. The $30 million redevelopment restores the facility to its full glory while creating state-of-the-art learning spaces.
Undertaken in the fourth phase of a $10 billion reconstruction of the Buffalo Public Schools, exterior skin improvements included cleaning and repointing, coping and roof repairs done to seal any water infiltration, and window replacement with new wood double-hung windows. Each classroom has a unit ventilator in the ceiling for fresh air ventilation, which requires an intake vent at the top of a portion of the windows. The main entrance doors were refurbished to bring back the original character, however, all of the exit doors from the stairwells were replaced with new exit doors. A new gymnasium addition with a lobby, locker rooms, support spaces, and two health classrooms features a bypass corridor with large expanses of glass that draw light into the interior spaces; an exterior materials palette of cast stone, brick, and vertically mullioned curtain wall harmonizes with the historic building’s grand legacy.




