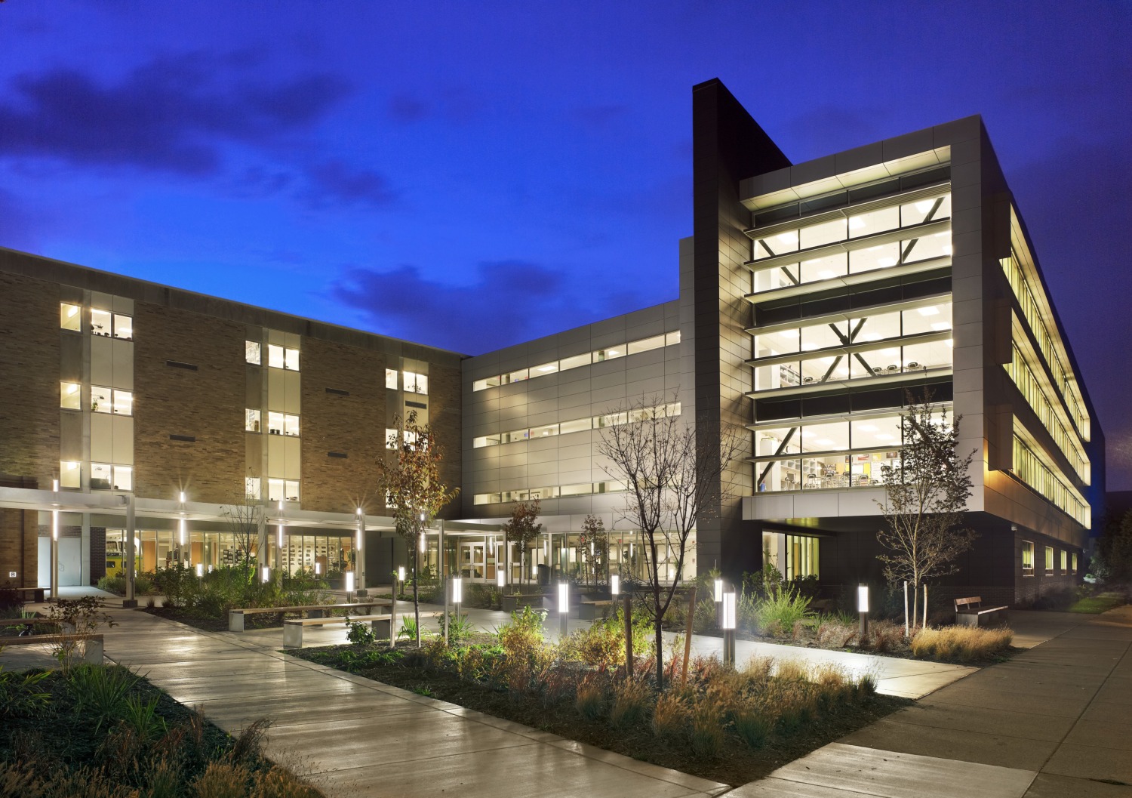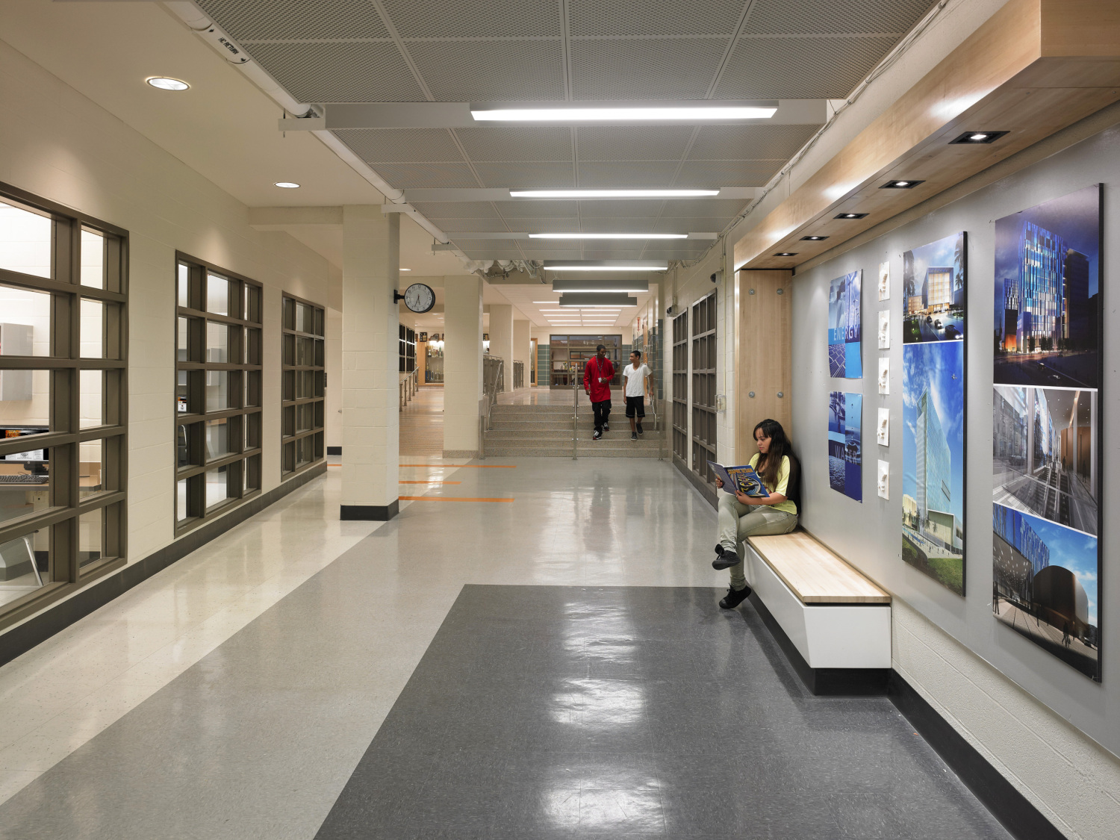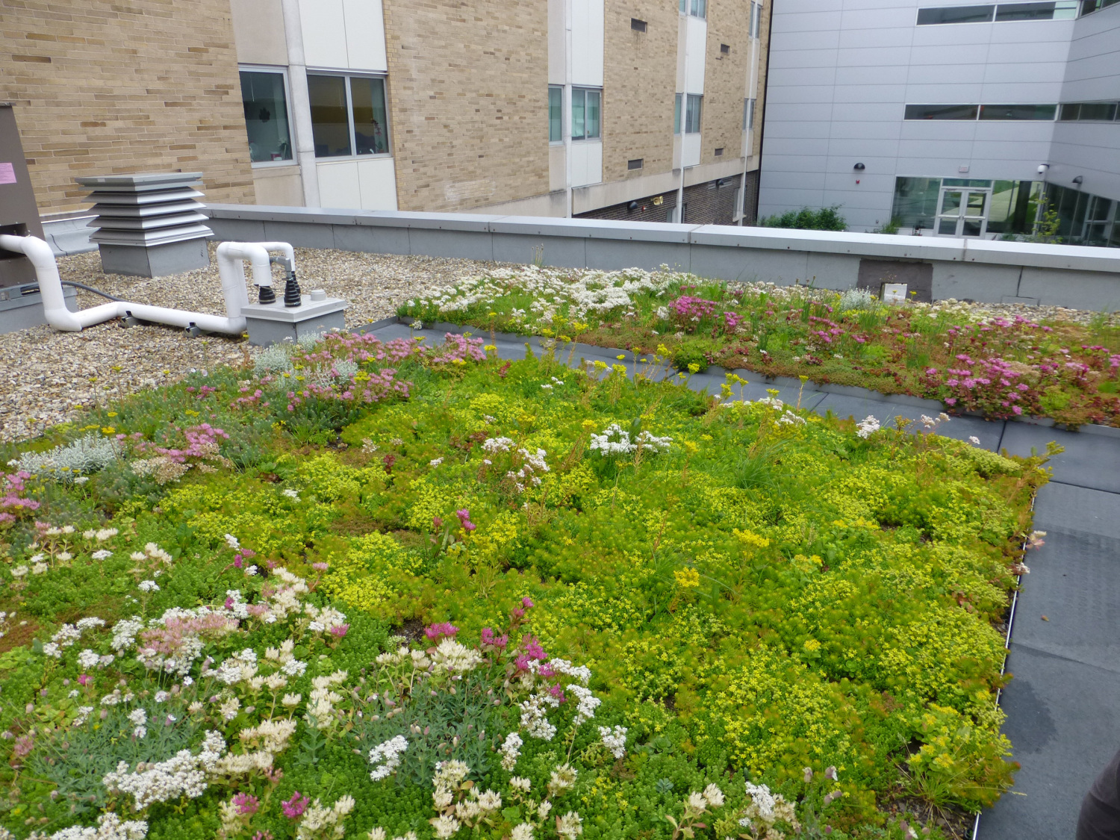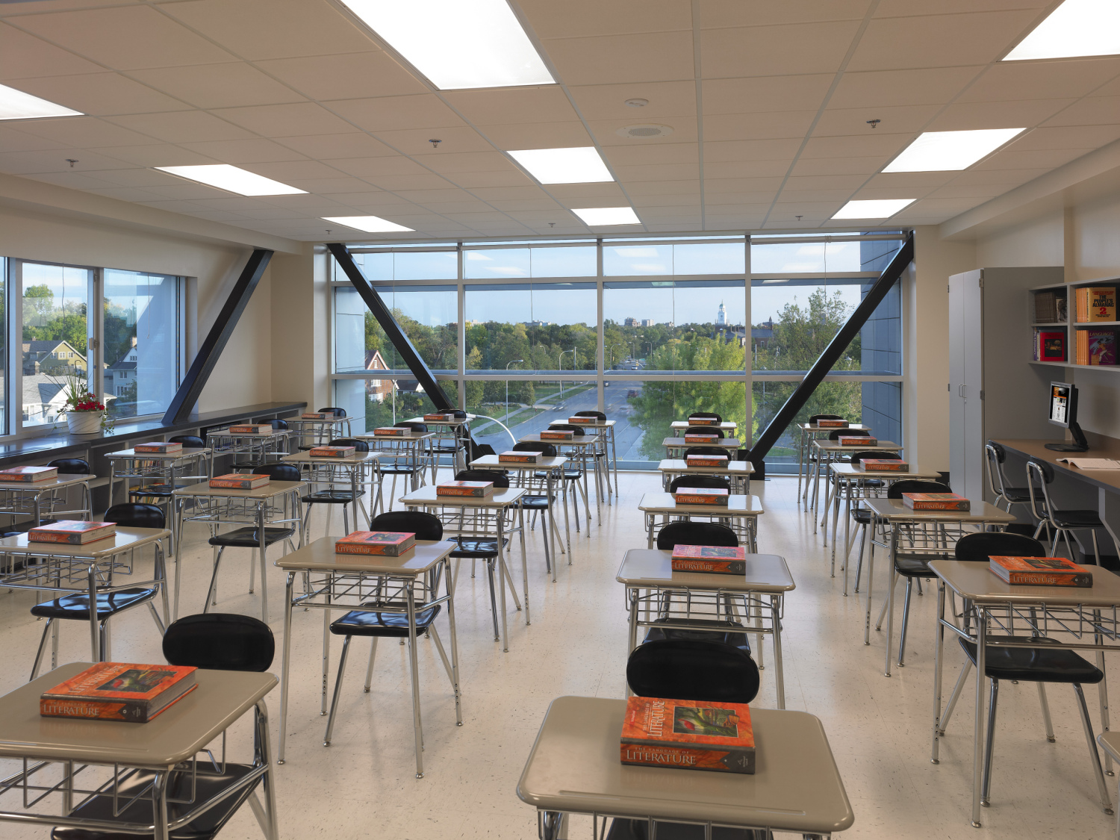Smaller Learning Communities
As part of the fourth phase of a major course of capital improvements undertaken by the Buffalo Public Schools, McKinley High School, built in 1965, was renovated and expanded. The expansion, positioned at a slight angle off the original building’s four-story academic block, creates a trapezoidal courtyard space that functions as an outdoor horticulture classroom and forms and partially shelters an arrival and entrance plaza. A five-story vertical fin wall reminiscent of a clock tower anchors the arrival plaza and enhances the building’s impact, as does the addition’s strongly linear cantilevered mass over the plaza. With 20 state-of-the-art classrooms, the addition helps achieve the district’s goal of smaller learning communities and reduced class sizes.
Renovations included enlargement of nonconforming classrooms; improvement of universal access for the disabled; enlargement and improvement of the library, cafeteria, auditorium lobby, and music rooms; updates to science classrooms, locker rooms, the pool, and fitness; and multiple space reallocations. A formerly undifferentiated 300-foot-long corridor serving all CTE shops was redesigned as a “student street” celebrating the linkage of academics and vocational studies, with alcove display areas for student work and a series of skylights to admit an abundance of natural light. The school’s four greenhouses were outfitted with new heating and ventilation systems, and one of the greenhouses was replaced with a new facility featuring liquid fertilizer systems, ultraviolet shade cloths, and blackout curtains. A retail storefront was added for plant sales, and a turtle and aquaponics lab uses waste products from fish to nourish plants. Other “green” elements include a green roof atop the addition, storm water filtration systems in the parking lot, and energy-efficient lighting systems.




