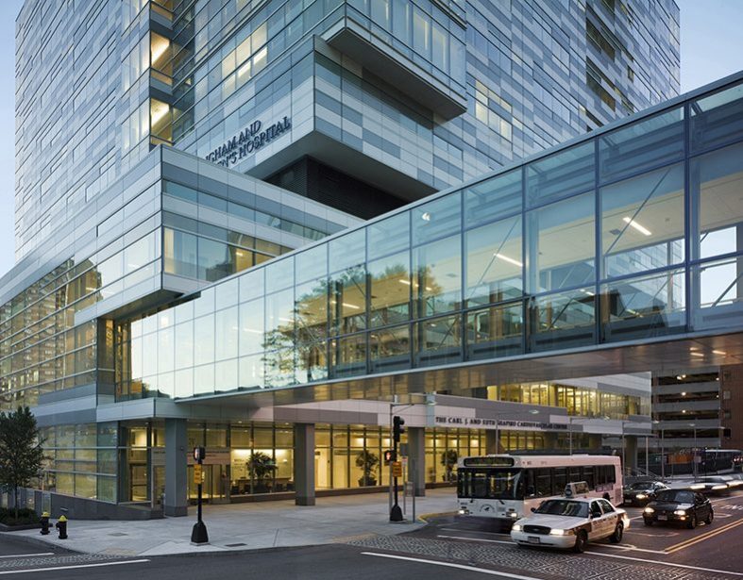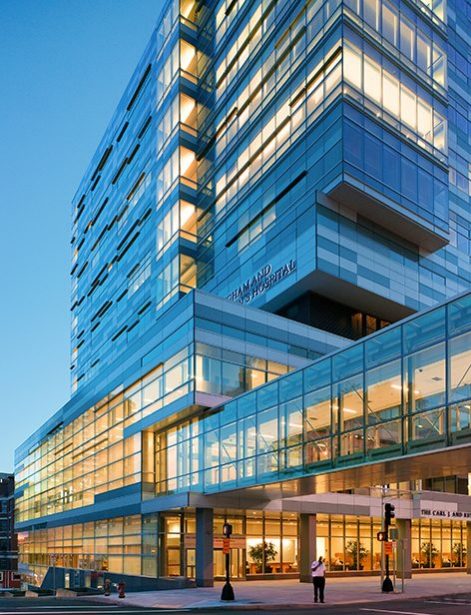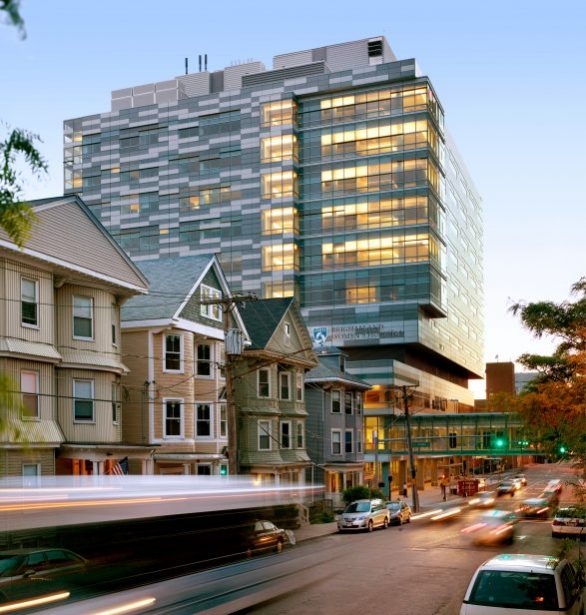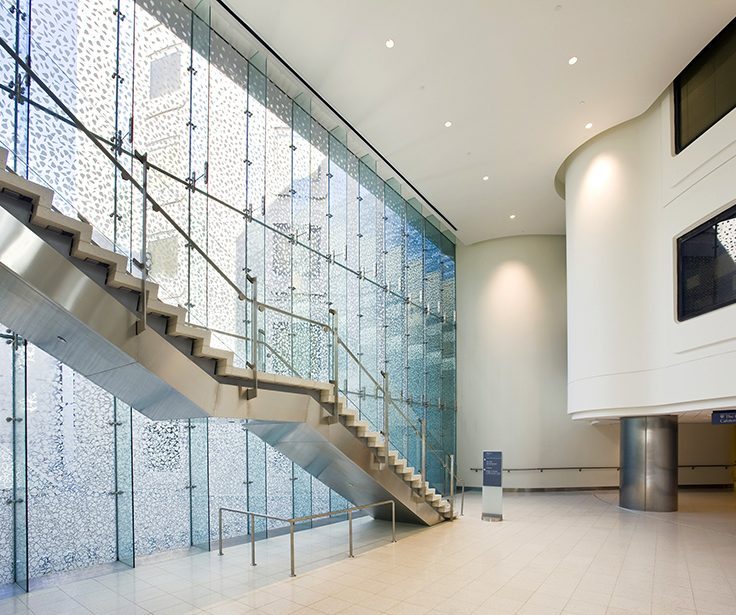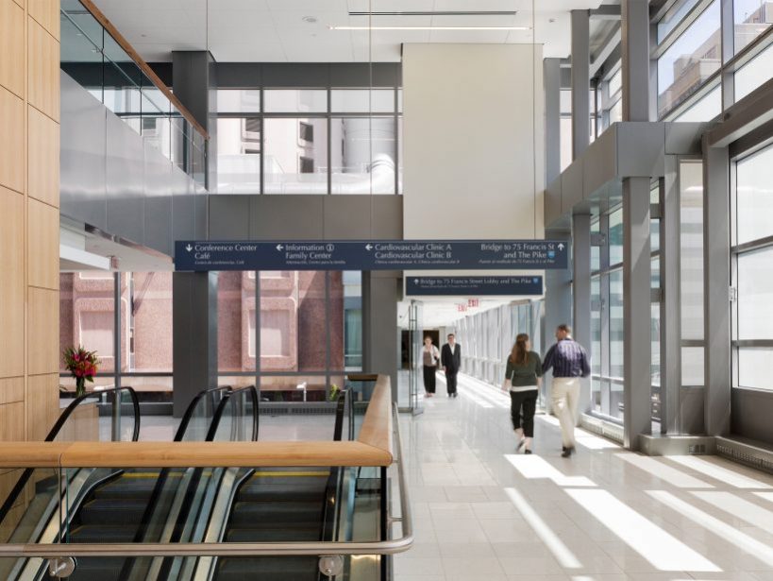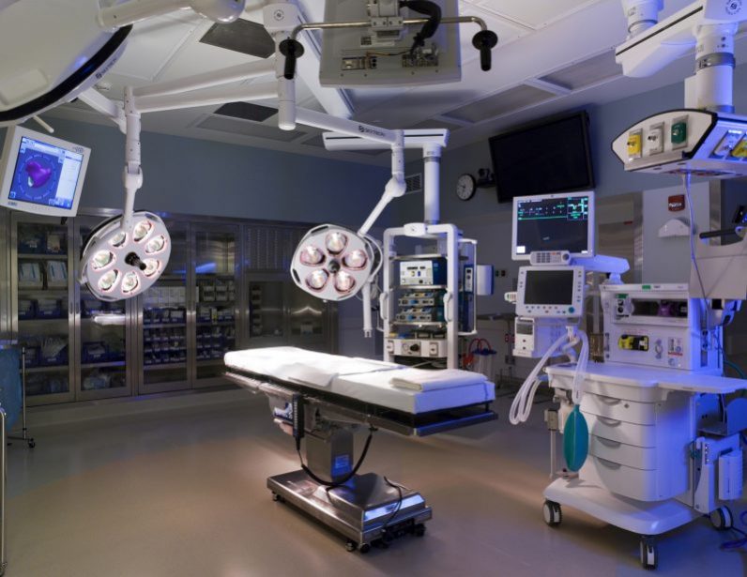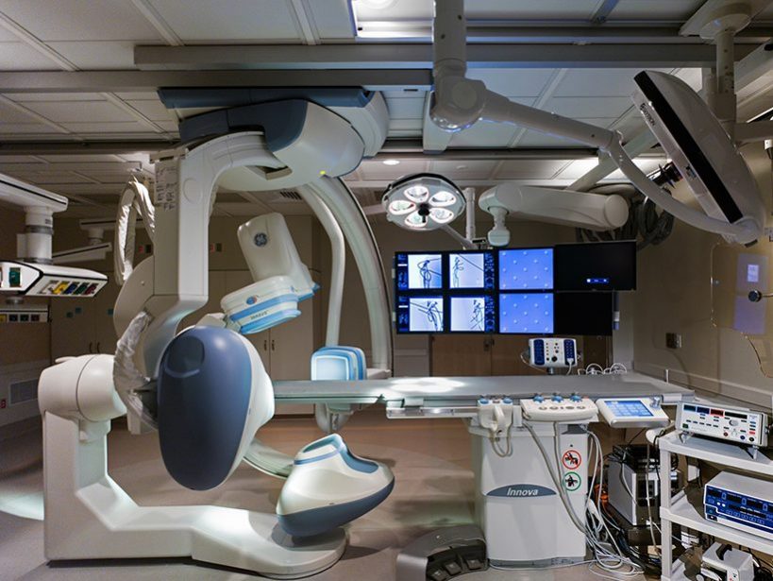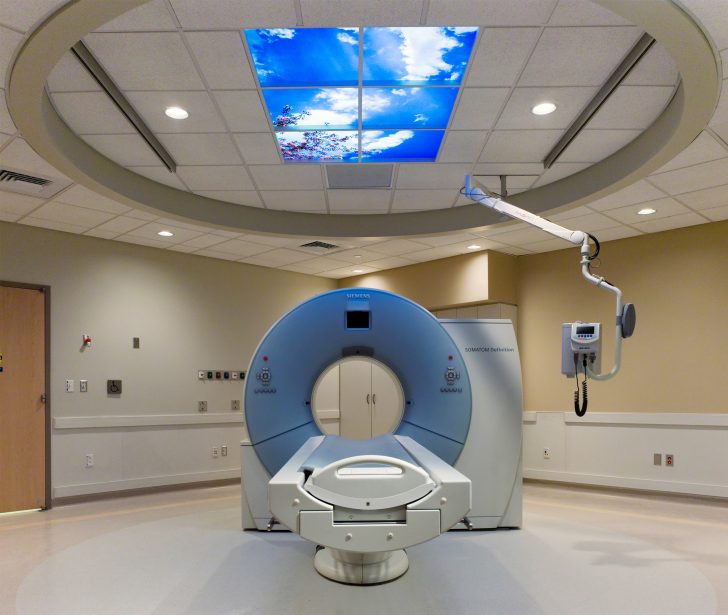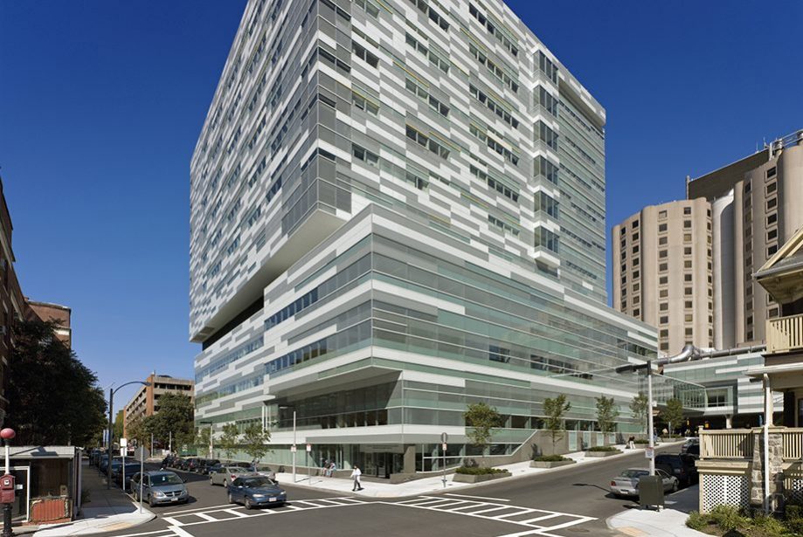World-class cardiovascular care under one urban roof
In the early 2000s, Brigham and Women’s Hospital’s nationally-ranked cardiovascular program was facing growing competition at the national and local level, leading health system leadership to look for ways to enhance the patient experience while responding to declining reimbursement for care. Understanding the projected growth in high acuity treatment and the need for intensive care within the service line, leadership made the strategic decision to consolidate cardiovascular services currently dispersed across three sites into the new Carl and Ruth Shapiro Cardiovascular Center. Further positioning the program as a Center of Excellence, the facility is fully equipped with the latest technology including a hybrid operating room and spaces for future technological advancements such as robotic surgery and real-time body scans. Cardiologists, cardiac and vascular surgeons, and radiologists all work in close proximity, improving collaboration and communication. The result is an award-winning facility that reduces average length of stay, generates flexibility for the future, and provides patients with one-stop medical care.
In an effort to cut down on the amount of time between appointments and procedures and facilitate more accurate scheduling, private inpatient rooms, outpatient cardiovascular clinics, technologically advanced operating rooms and publicly-oriented amenities are all located under one roof. Further enhancing the patient experience, a luxury pavilion on the tenth floor features upscale amenities such as larger rooms, a fitness center, and specialized menus.
Our Universal Grid methodology creates a structure that can easily adapt to an unknown future, and the design facilitates nursing models that can flex from a 1:1 to a 1:8 ratio. Private medical/surgical patient rooms can be easily converted to an intensive care unit room with all the associated equipment, so the patient does not have to be moved and family is always accommodated.
From a distance, the building’s striking design and articulated massing serves as a beacon announcing the new Cardiovascular Center. Upon approach, the scale reduces in size to complement the low-rise neighborhood streetscape. Wrapped in a luminous glass and steel skin, the LEED-certified (Silver) Center has a refreshing feeling of lightness next to the predominantly heavy masonry treatment of the surrounding medical buildings. The transparent structure welcomes natural light into the building during the day and returns a warm golden glow to the neighborhood in the evening.

