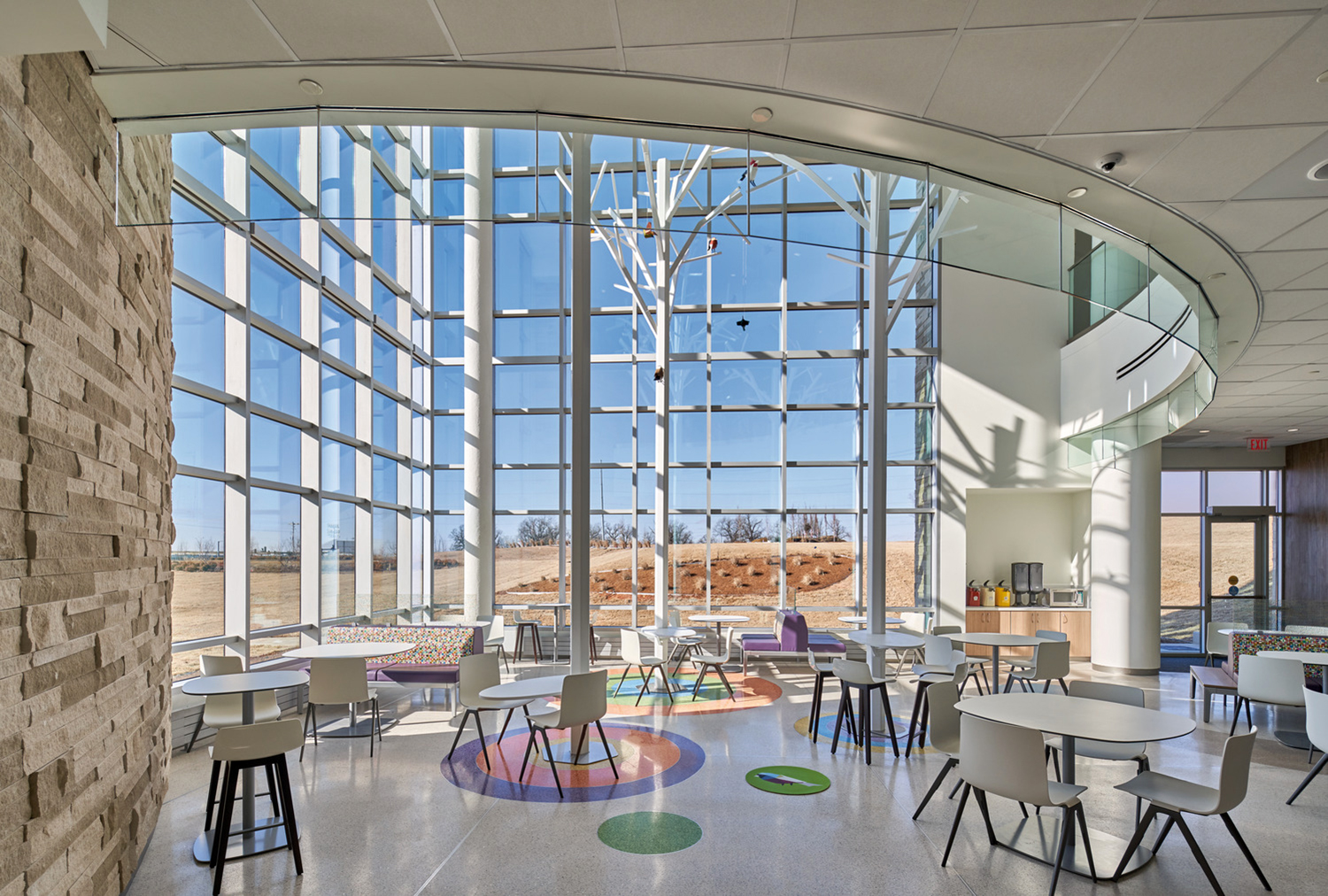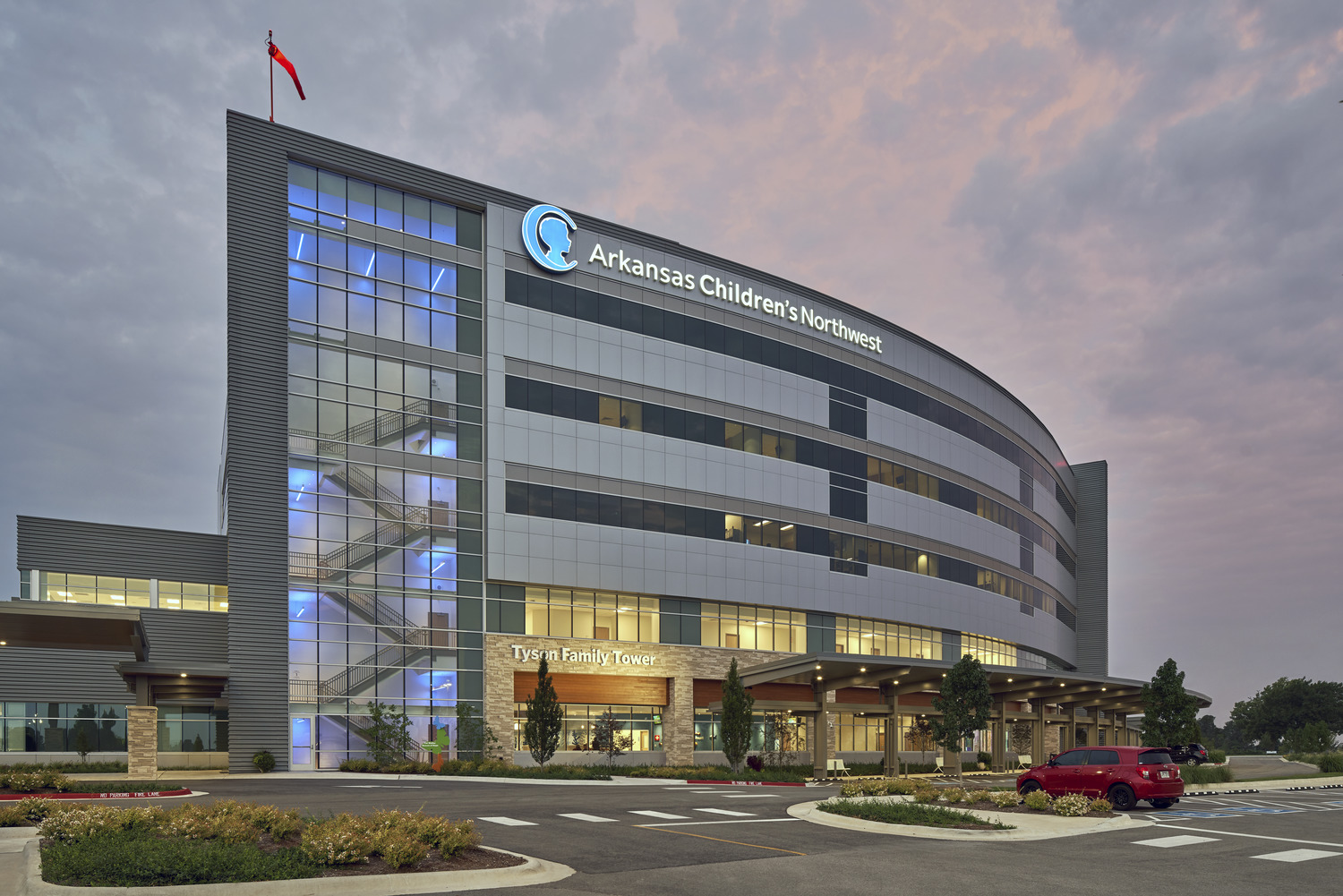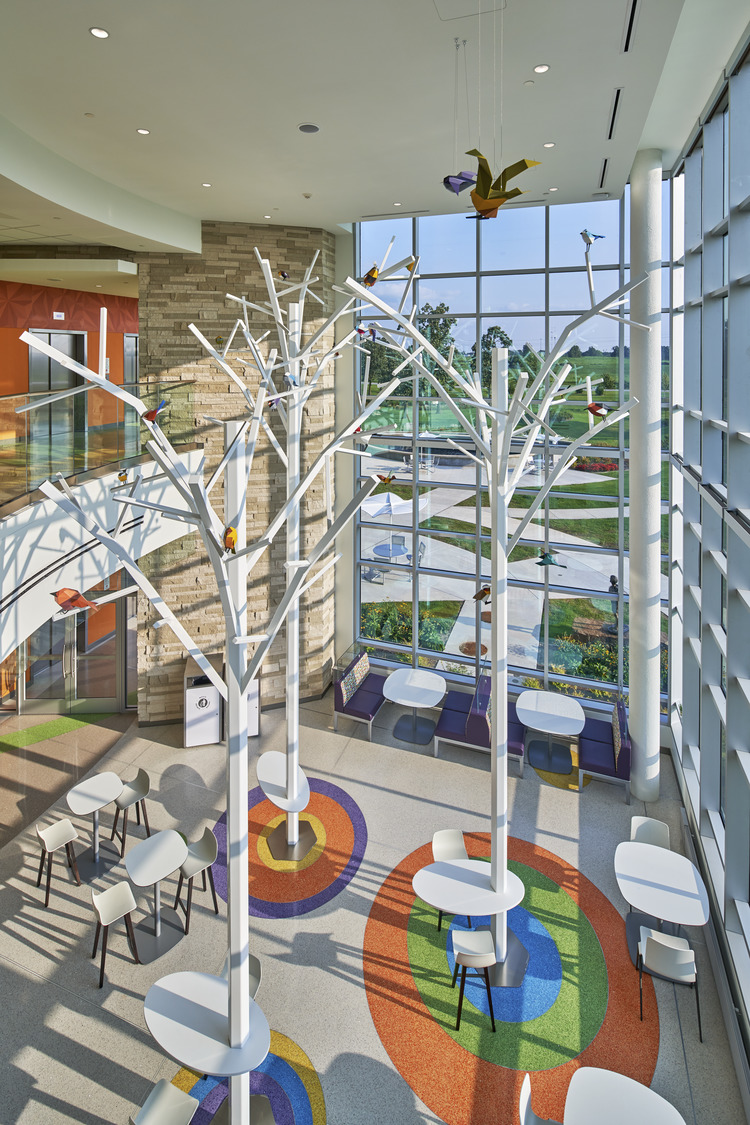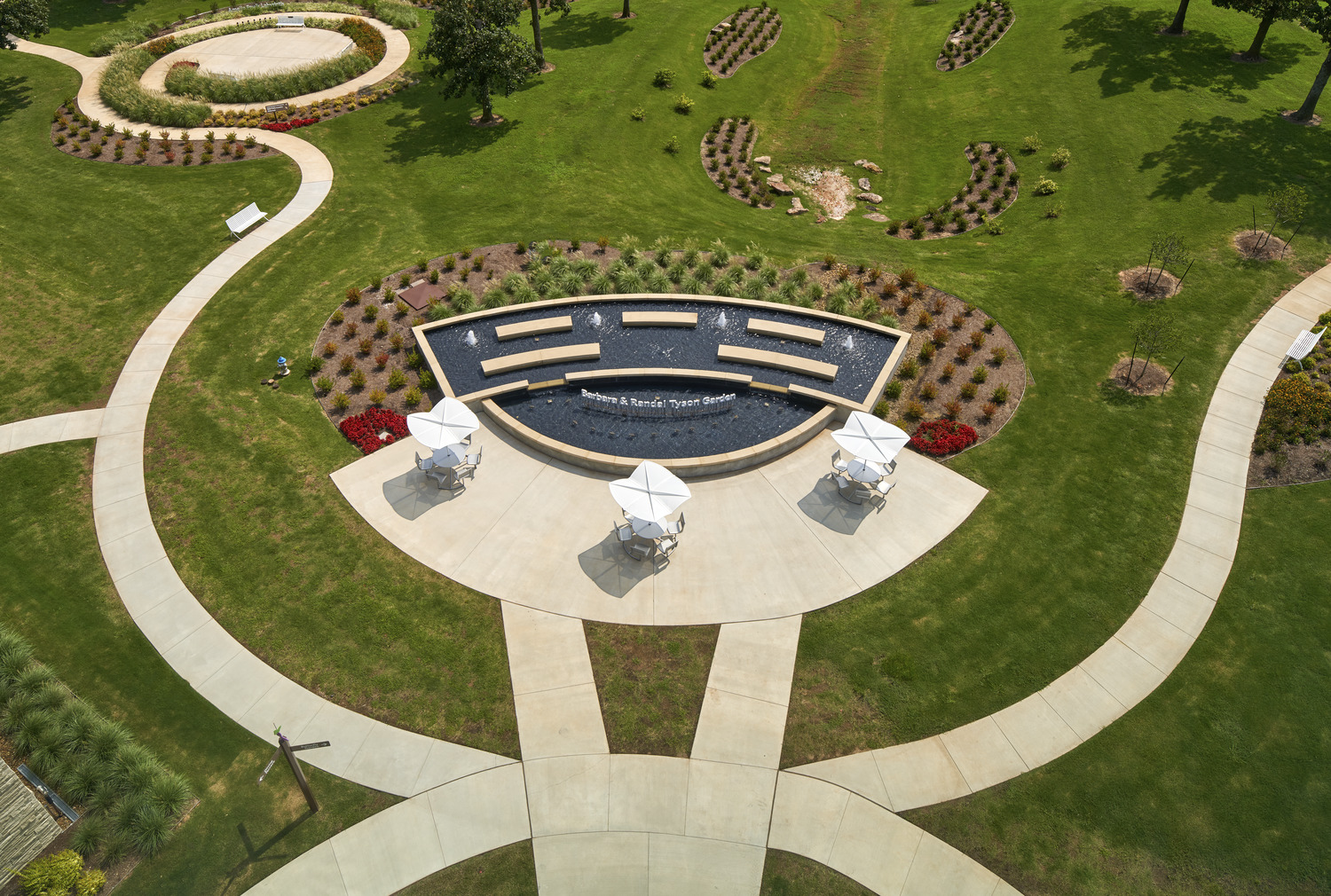Regional children’s hospital expands with eye toward future growth
Due to a population boom in Northern Arkansas, access to children’s inpatient and outpatient care services had become difficult to find for residents of Springdale. Arkansas Children’s Hospital—the first primary provider of pediatric acute and specialty care in the state, and an established community asset—knew that physical growth would be necessary to maintain quality service and reach the surrounding community of Springdale and beyond.
In response, Arkansas Children’s partnered with us, and partner architects Polk Stanley Wilcox Architects, on the new Tyson Family Tower at Arkansas Children’s Northwest (ACNW) to expand the hospital’s comprehensive inpatient and outpatient care services—adding 24 inpatient beds and a new 21-exam-room emergency department (ED)/urgent care center. A variety of services are conveniently located within the new tower, including a state-of-the-art pediatric surgery unit with expanded imaging capabilities; diagnostic and ancillary services, including infusion, cardiac, neurology and orthopedics; and a helipad and refueling station to increase the hospital’s geographical reach to outlying communities.
Outdoor gardens, nature trails and interactive features are designed specifically for children to connect with nature and play during their stay.
With a strategic outlook developed through our master planning services, the Tyson Family Tower not only significantly increases the hospital’s immediate ability to provide necessary health services, it also prepares the facility to accommodate future need as the region continues to grow. ACNW now has the capability to expand with flexibly planned shelled spaces—four inpatient and eight ED/urgent care rooms — and a site designated for a future helicopter hangar.







