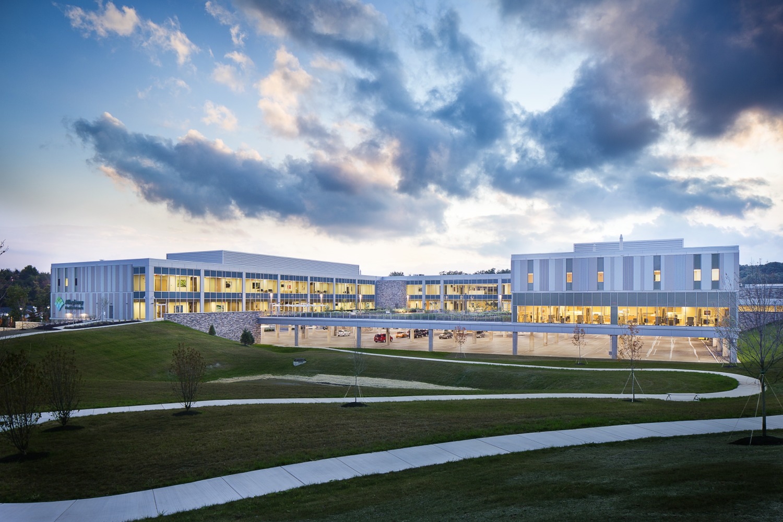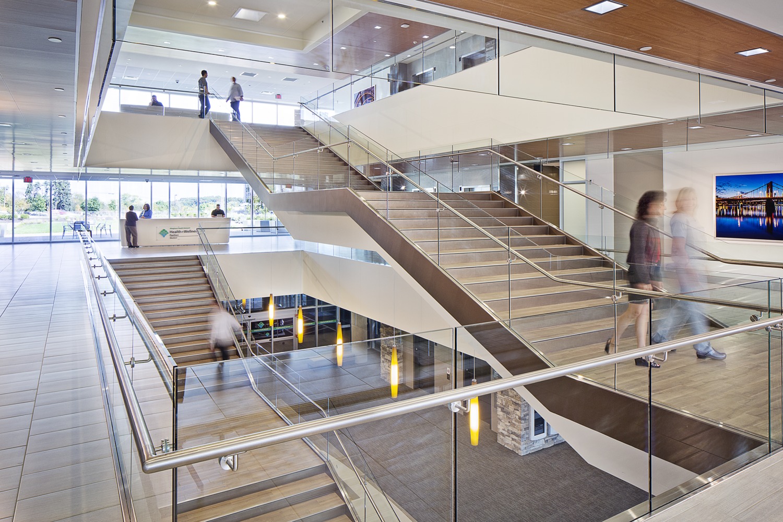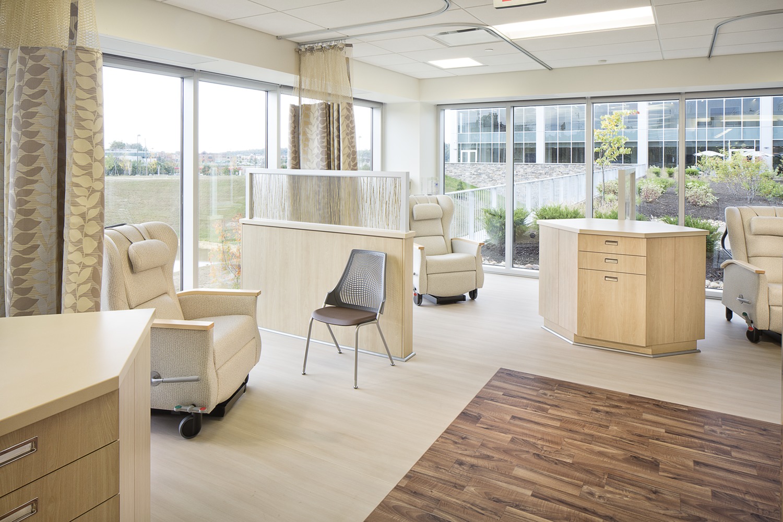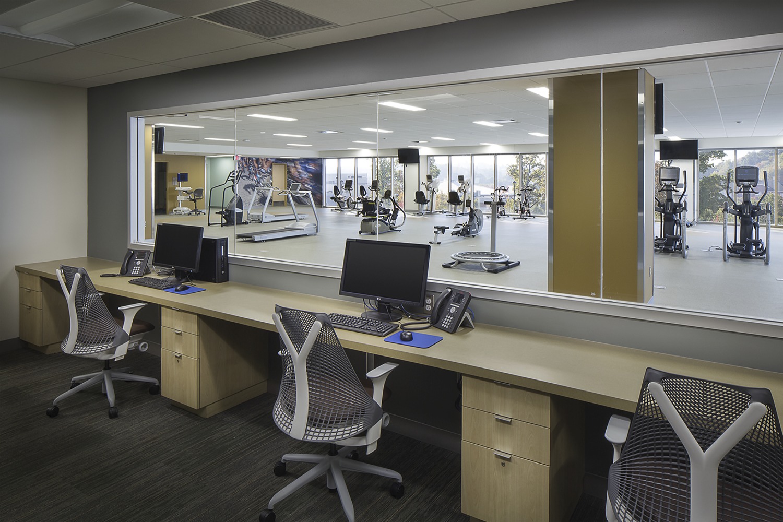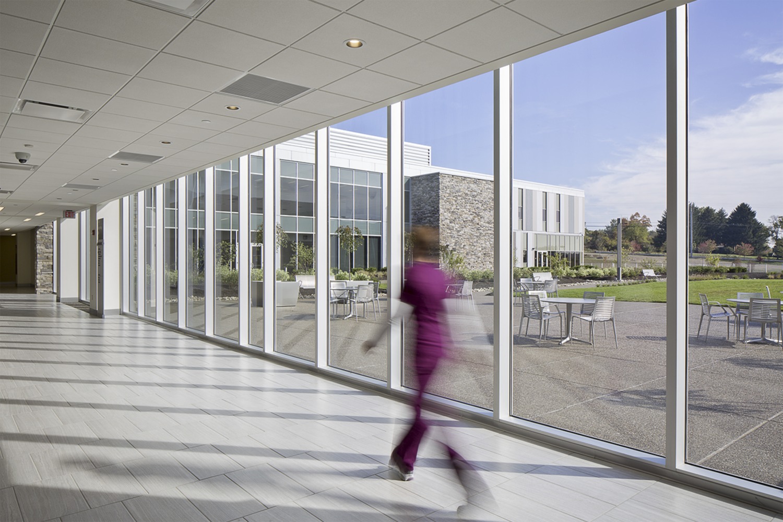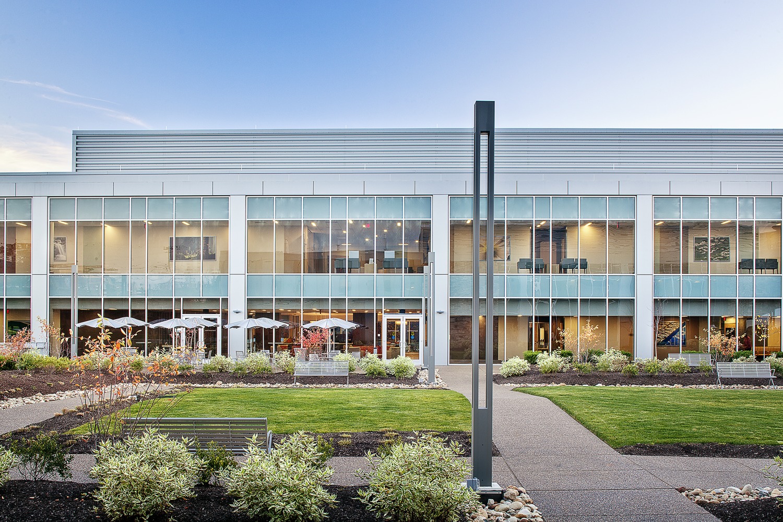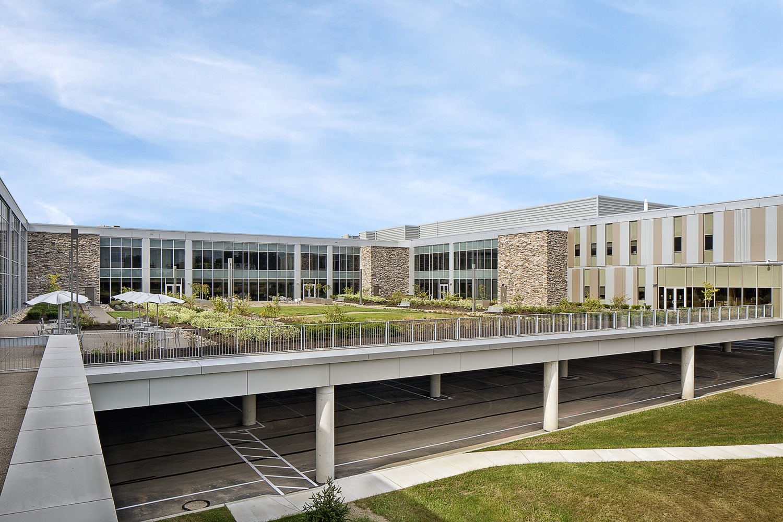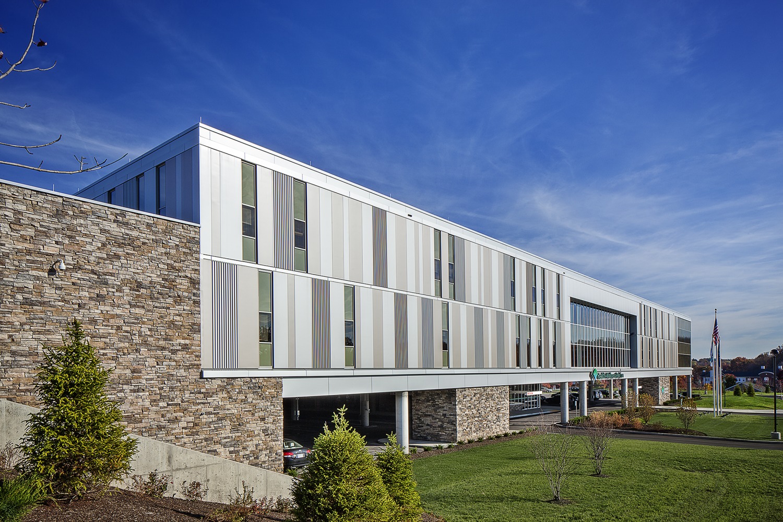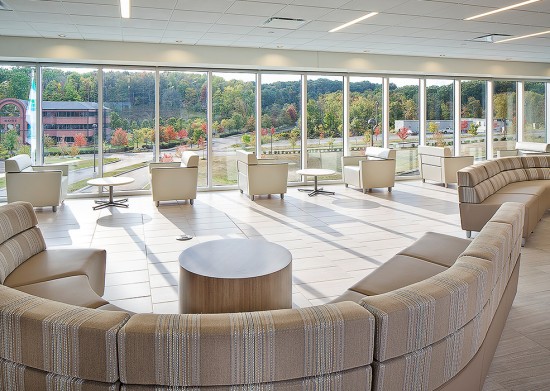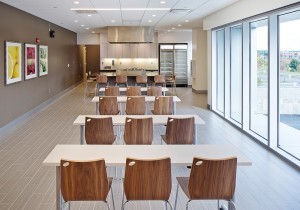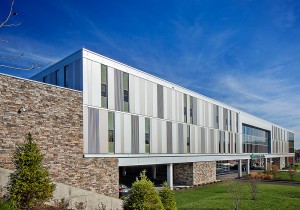Elevating outpatient services to encompass lifestyle, health and wellness
In an effort to increase covered lives in the Western Pennsylvania area, Allegheny Health Network (AHN) made the strategic decision to construct the AHN Wexford Health + Wellness Pavilion, a one-stop shop that streamlines the continuity of care across specialties, offers services and resources to support a healthy lifestyle, and serves as a community resource. Housing a full spectrum of outpatient services — including ambulatory surgery, medical and radiation oncology, radiology, physical and occupational therapy, a women’s center, and family and specialty physician practices—the facility offers a level of quality and sophistication not usually found in outpatient settings. Community-oriented amenities, including a demonstration kitchen for cooking classes and wellness education spaces, make it a destination for those who are healthy as well as those in need of care. Offering more advanced care and a wider array of preventative health services in support of population health management ultimately allows some patients to avoid trips to the main campus altogether while establishing an accessible entry point into the health system.
The space was informed by 10 guiding principles uncovered through design research relating to users’ expectations of the healthcare experience. To accommodate user preferences, we scrutinized programmatic elements throughout the design process for desired adjacencies, preferred orientation for access to daylight and views, and connection to public spaces. A simple structural framing grid system and a rigorous, yet adjustable building envelope promote flexibility, efficiency and design excellence. Because nature is a proven force in healing, we selected natural interior color schemes and finishes and oriented views to accentuate the great outdoors. We specified a simple, yet elegant and restrained exterior palette consisting of metal panel and glass, while stone veneer is used for its aesthetic beauty as well as durability, efficiency and ease of construction.
Our single-source progressive design-build delivery model streamlined administrative activities including RFIs, submittals and approval processes and reduced time-consuming redundancies between architect, design-builder and trade contractors. This integrated approach provided the Allegheny Health Network with valuable time savings.
The architects totally understood what our vision was and they were very involved with us the whole way through. As we were designing the building, they took the time to meet with our subject matter experts and understand what was important to our clinicians. We were able to get the building up in 18 months and I think one of the reasons was the fact that [CannonDesign] was both the architect and the contractor for the project—working in that way, they were able to coordinate things in a much different way than your traditional construction model.
— Bonnie Irvin, Vice President of Patient Experience, Allegheny Health Network

