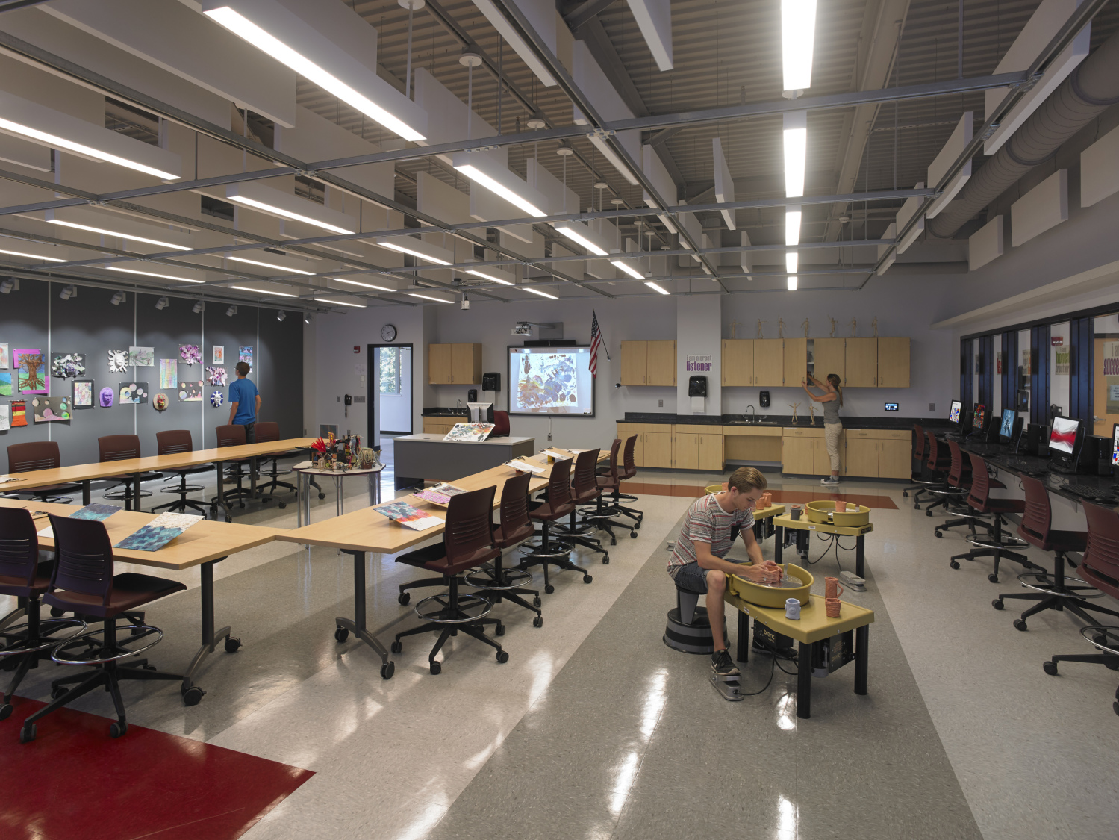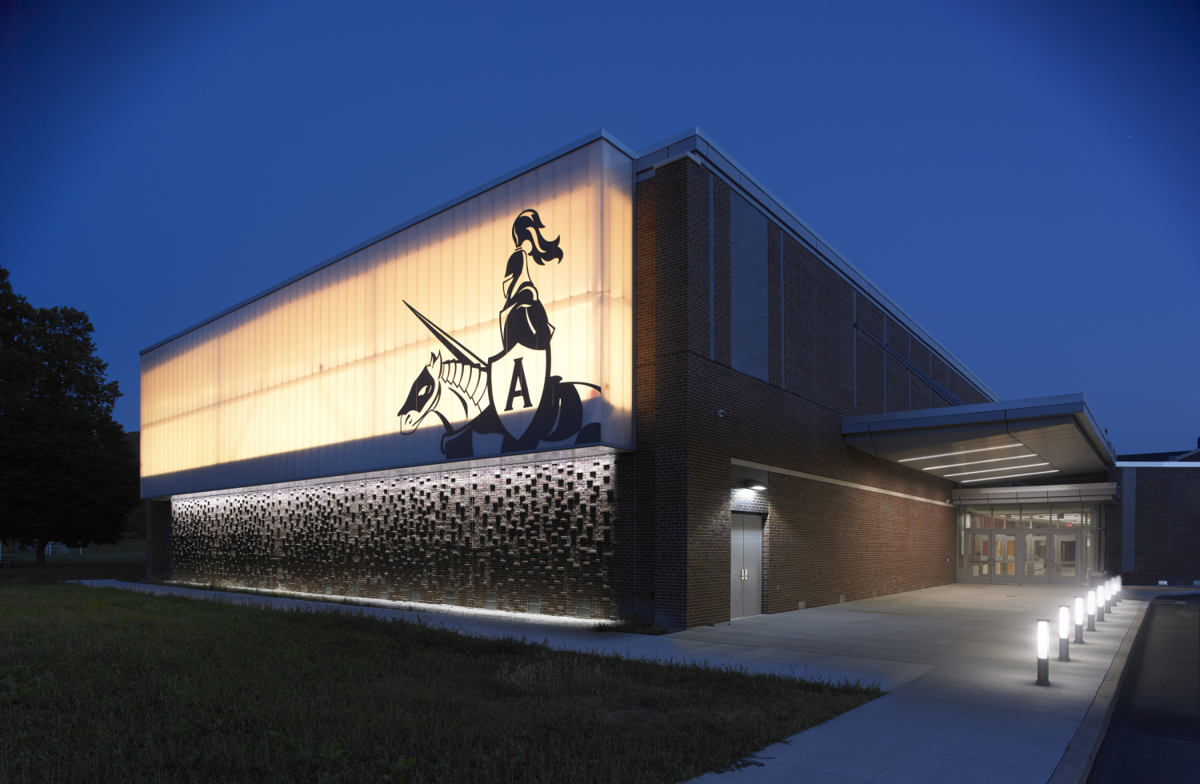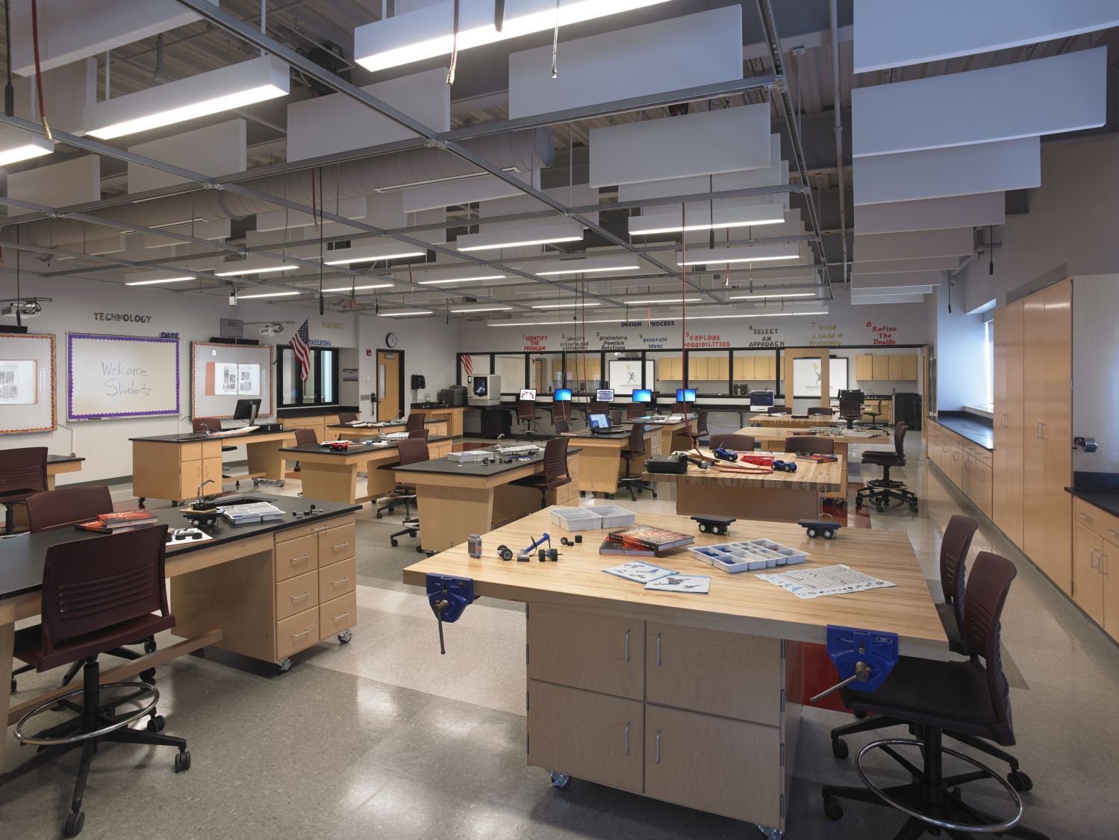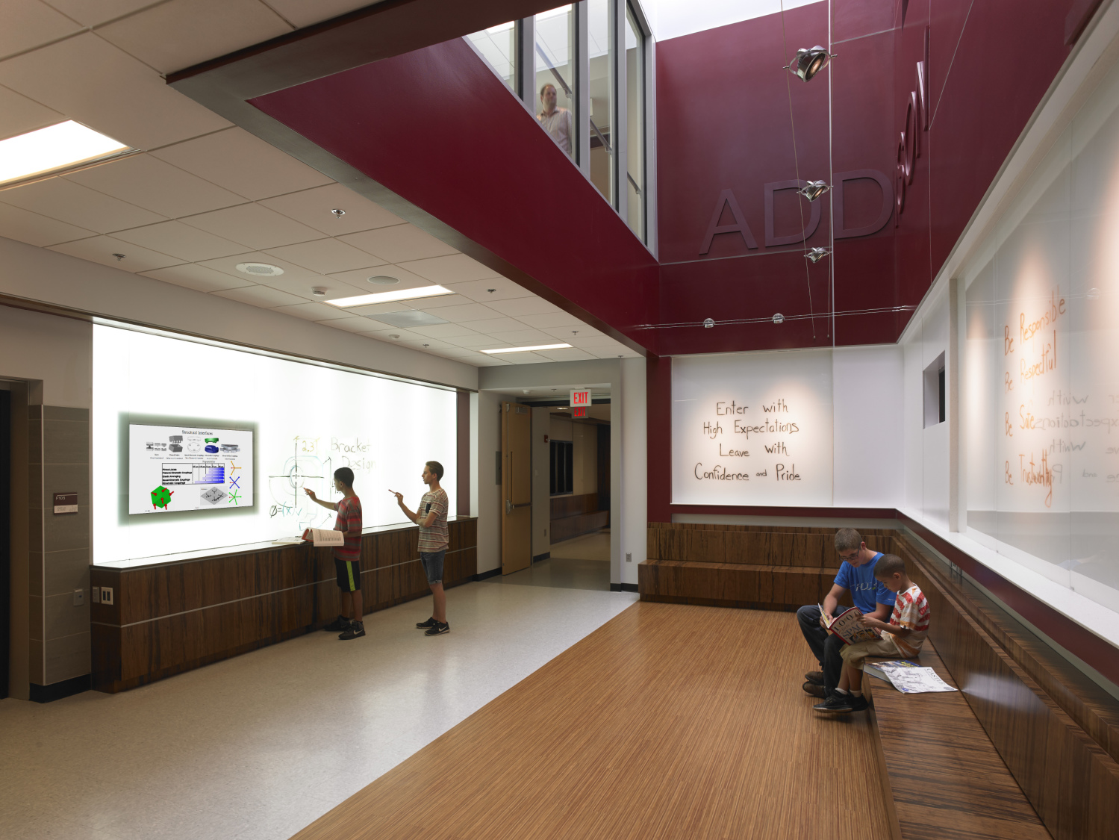Implementing a phased consolidation
The Addison Central School District encompasses more than 180 square miles in rural upstate New York. The district is undergoing a phased consolidation into two district-wide facilities: an elementary school serving grades Pre K-5, and a traditional junior and senior high school building expanded and reorganized into the separate middle (grades 6-8) and high schools that share only major assembly spaces.
The key driver of the program is the new STEM classroom wing that integrates a computer-aided design (CAD) lab and art studio. A new two-story, skylit “collaboratorium” is strategically located at the main corridor crossroads of the new middle school. In a break with traditional departmental structure, classrooms, special education rooms, and computer and science labs are clustered into sub-teams on a grade-by-grade basis.
The STEM lab, CAD lab, and art studio are “transform-agile” spaces in which all furniture, equipment, and services are modular and relocatable. Each workbench unit is prewired and equipped with a work sink with a manual hydraulic faucet served by five-gallon supply and waste tanks. Deep-bowl lab sinks are provided along perimeter walls. Utilities are located either flush in the floor or via retractable carriers on a unistrut grid in an otherwise exposed ceiling. Spaces are provided with abundant daylight, and artificial lighting suspended from the unistrut grid ceiling is dimmable and zoneable. Two interactive whiteboards in each space are integrated with wireless and RedCat assisted listening connectivity to ensure all students can see and hear the teacher and access online resources whenever lesson plans or teachable moments require. To maximize both visibility and safety, the STEM lab, CAD lab, and art studio are each configured in a suite layout with a window wall.
The collaboratorium, the hub of the new middle school, is a high-tech student commons equipped with a full touchscreen teaching and display wall and a U-shaped bench seat of renewable wood on which students can cluster into smaller teams and connect via notebooks on the screen as well as open-access wipe-off boards.




