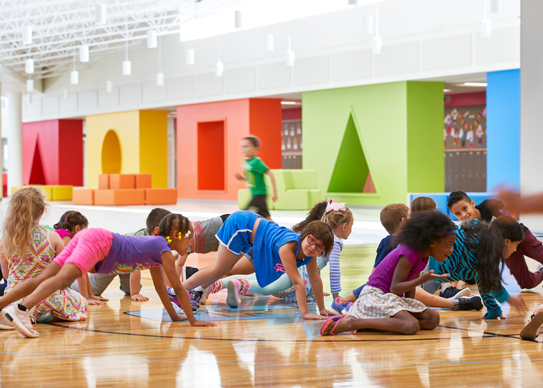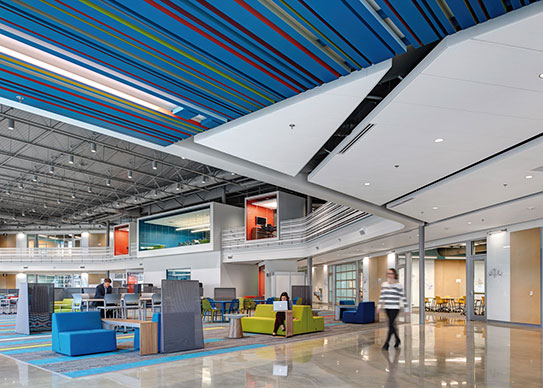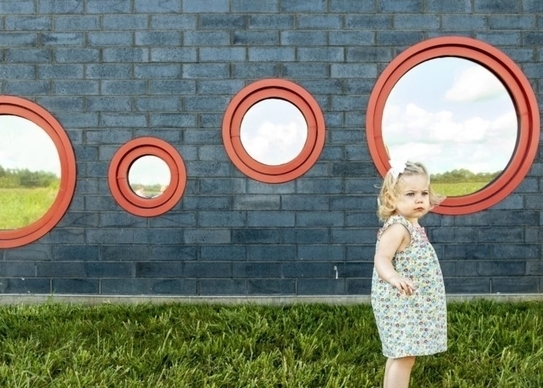Only until very recently have building codes tried to fill the void that was present for so long with regards to tornado shelters. Though these new codes will help standardize minimum requirements for a shelter, there are so many other factors to consider when designing for the children, teachers and administrators who occupy these schools. Do safe and secure shelters need to be windowless bunkers? And what effect does this approach to design have on the people who interact with the school on a daily basis? Tornadoes are scary, but tornado safe schools don’t need to be.

Nestled amongst the ranch houses of south-suburban Chicago, the new Luther Burbank Elementary School in Burbank, Illinois is an unassuming, two-story structure that fits seamlessly into the context of its surrounding neighborhood. Each school day, the open, light-filled spaces are bustling with the energy and activity of the students that bring life to the building. That’s especially true for the gymnasium, a bright and airy 6,000-sf space situated at the heart of the school. Additionally, though it is not readily apparent, this portion of the complex plays a vital role in keeping students and teachers safe.

The gym at Luther Burbank Elementary School serves as the tornado shelter capable of housing the entire school community for up to 48 hours during an extreme weather event. Our structural engineers planned the gym as a free-standing, precast concrete building that is structurally independent of the rest of the school. The tornado shelter is capable of withstanding sustained winds of 250 mph, which can result in wall and roof pressures that exceed 200 lbs. per square foot.

Along with keeping the occupants safe within the structure, protecting them from flying debris in the event of a severe weather event was also an important design goal. Each precast concrete panel and glazed opening is capable of withstanding projectile impacts. Openings through the building envelope for ducts and vents are shrouded in a steel-framed cage that is designed to slow and deflect flying debris away from the interior of the shelter.

Although the tornado shelter at Luther Burbank elementary school is an impressive technical achievement, its vital function is far from obvious—and that’s what makes it special. With an integrated approach to design, our structural engineers worked closely with our K-12 experts to design a tornado shelter that is seamlessly woven into the fabric of the school building—no bunkers and no barriers. This is a bright, welcoming, and light-filled space designed with the safety, security and comfort of the most vulnerable members of the community in mind.



