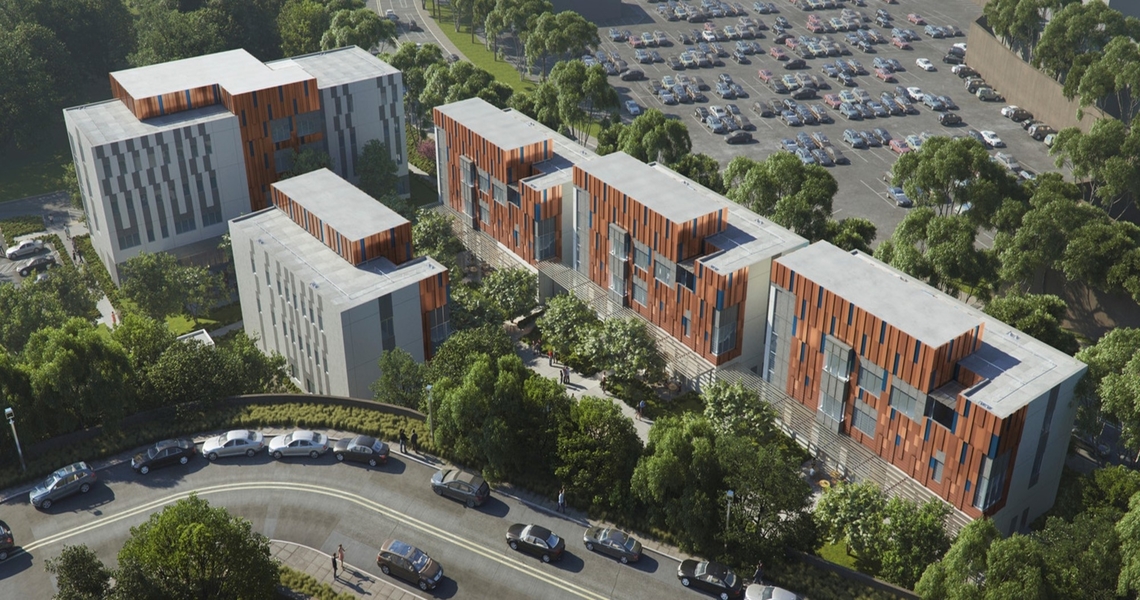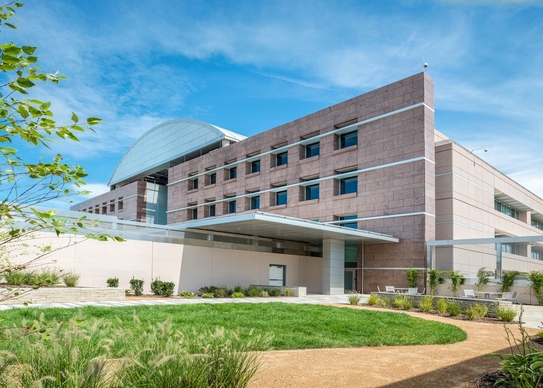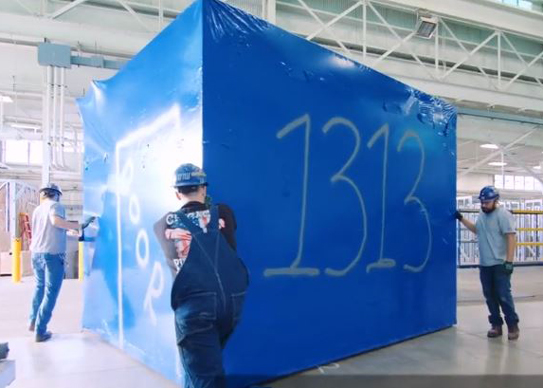Various service lines from all across CannonDesign collaborated on this project from day one; this is a truly integrated project with our firm providing full design, construction, modular, and structural engineering services.
Our architectural designers held meetings with community members to get their input on everything from public art used on the building facades to the layout of the outdoor spaces. They collaborated with caregivers to ensure those using and living in the transitional housing spaces had areas for privacy and for group activities. The interior design team drew inspiration from neighboring street markets to provide familiarity throughout each space. And our engineering and construction team worked through tricky California regulations and employed the use of prefabricated modular rooms to save time and budget.
Learn more about how all these teams worked seamlessly together to provide top value for this groundbreaking project.
Download our process story for the LAC + USC Restorative Care Village:




