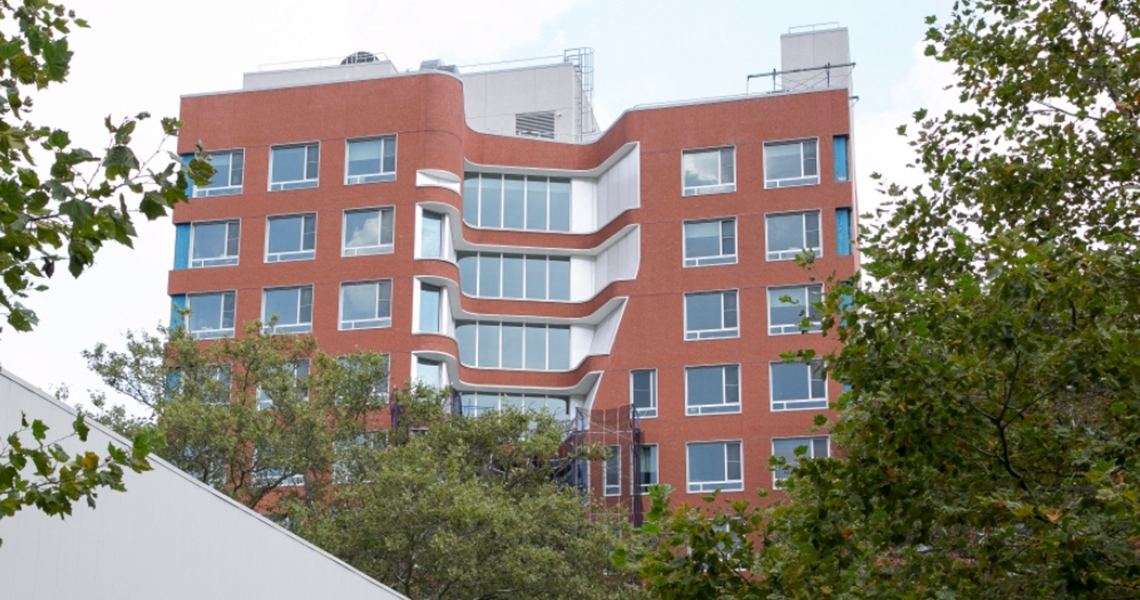We’re proud to share Pratt Institute has opened the doors of Emerson Place Residence, its newest, 10-story residence hall for first-year students. The facility will serve as a hub of student interaction through the fusion of collaboration space, maker spaces and studio resources. It is the result of an innovative design and development process between our team, Hanrahan Meyers Architects, and the Institute. An opening ceremony will take place on Saturday, Oct. 5, 2019, starting at Noon ET.
An important project by numerous measures, Emerson Place stands out for its inclusive and community-focused design. Instead of sticking to a rigid floorplan – one in which student rooms march down on either side of long hallways – Emerson Place’s floor plan opens to create cross-corridor connection and scales of community. Each floor is comprised of an open central lounge with 14 bedrooms surrounding it, and shared, gender-neutral bathrooms throughout. This layout promotes inclusivity and encourages engagement and interaction that stimulates social and intellectual development.
“Our goal was to create a residence hall that not only provides the resources students need to succeed in their first year of college, but also introduces them to new learning opportunities by engaging with each other and their shared work,” said Carisima Koenig, AIA, of CannonDesign. “We wanted to ensure students felt part of a creative community, something that is critical to Pratt’s academic mission.”
More insights on the design inspiration and process can be found in this piece, in which two of the team members on the project (who are also Pratt alumnae), discuss their history with the school, its dormitories and the neighborhood surrounding Emerson Place.
“At Emerson, we’re creating chance encounters, we’re creating spaces where students can connect in both larger lounges and smaller niche spaces. We’re providing pockets of opportunity for interaction at a variety of scales,” said Frances Fox, AIA. “We wanted to provide different spaces for different types of learners so that anyone can come in and find a spot where they can feel comfortable and safe to express who they are and make connections.”
CannonDesign worked closely with Pratt’s Residence Life group and student body to ensure their feedback was taken into consideration for the design and layout of the new facility. Design elements include a vertical courtyard that helps distribute natural light throughout the communal spaces and provides views to the Manhattan skyline. Exposed brick and curved, stainless steel panels engage the surrounding historic brick campus and neighborhood. Students can feel connected to the greater Pratt Institute campus, as well as the city itself. Emerson Place will be home to a Healthy Choices Special Interest Community, and both Art History and first-year English learning communities.
“Pratt Institute is thrilled to welcome the next generation of artists and designers to Emerson Place Residence,” said Helen Matusow-Ayres, Vice President for Student Affairs at Pratt Institute. “This one-of-a-kind building will offer students opportunities to connect and collaborate with each other, providing valuable communal experiences to the newest members of our Pratt family.”
More insights on the design inspiration and process can be found in this piece, in which two of the team members on the project (who are also Pratt alumnae), discuss their history with the school, its dormitories and the neighborhood surrounding Emerson Place.

