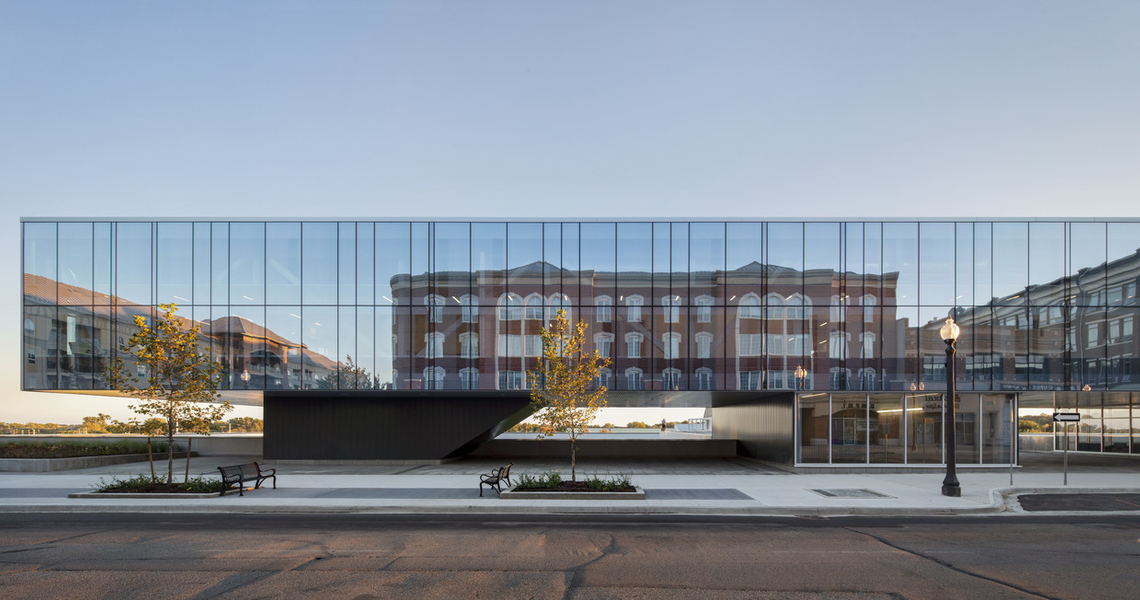Through the story, “Low Block, High Block,” Canadian Architect documents the project’s history, its civic value and what it means for the City of Brantford. The result of a dynamic partnership between the regional YMCA and Wilfrid Laurier University, the YMCA revitalizes the city as a hub for community recreation. The project has also been recently published by ArchDaily, Archello and other key design media.
The project offers an aquatics centre with two pools for lane swimming; childcare area; youth zone for recreational, social and leadership development programs; a double gym design for sports and competition with retractable stadium seating for 860 people; comprehensive cardio and weight training space; group fitness studios; student lounge; and health intake consultation rooms for specialized community-based healthcare programs.

The full piece and November issue are available online. Here’s a key excerpt:
“Laurier is celebrates for its history of championing adaptive reuse in downtown Brantford, and the university has revived and re-purposed multiple formerly neglected properties in the once moribund downtown core. The intention is the new YMCA will bring more pedestrian traffic to the area and reanimate the businesses in the historic smaller storefronts. As regional YMCA manager Genevieve Hladysh sees it, ‘as soon as you’ve got a reason for people to come into an urban centre, whether that’s through YMCA community members or students, it then provides an opportunity for future small businesses to come in and take over, and it all starts to form a livelier urban core.’

Learn more about the Laurier Brantford YMCA >

