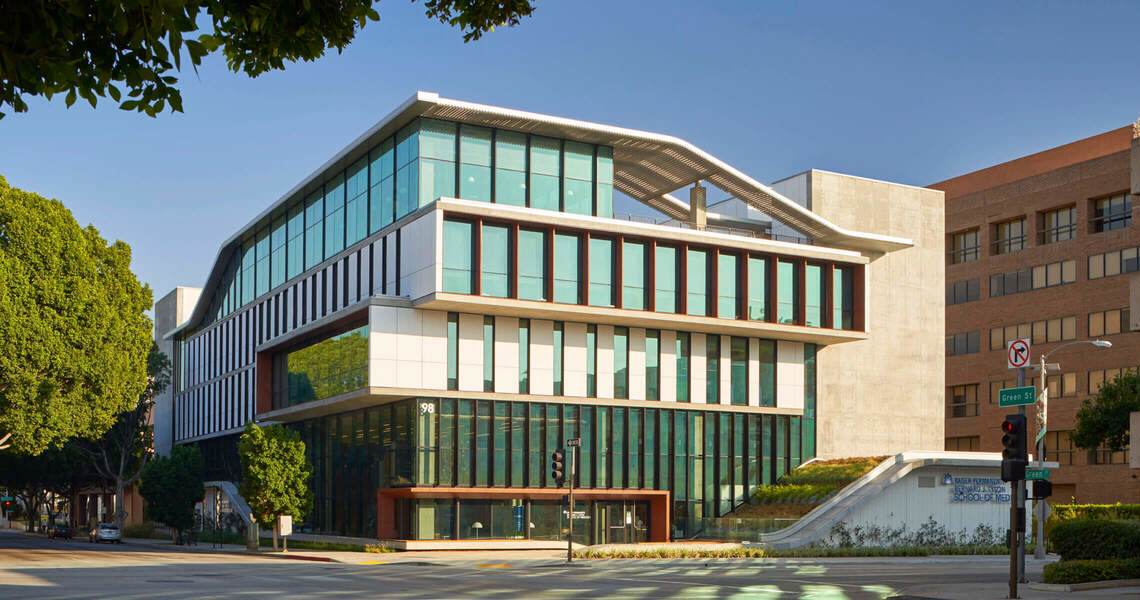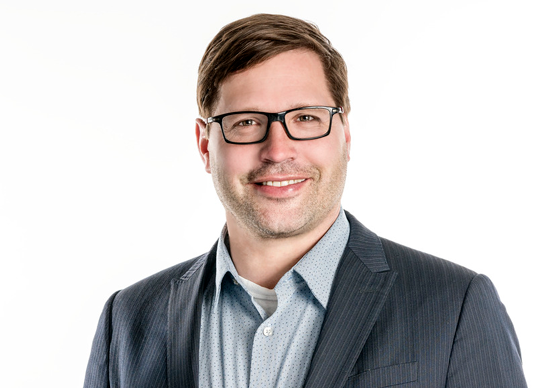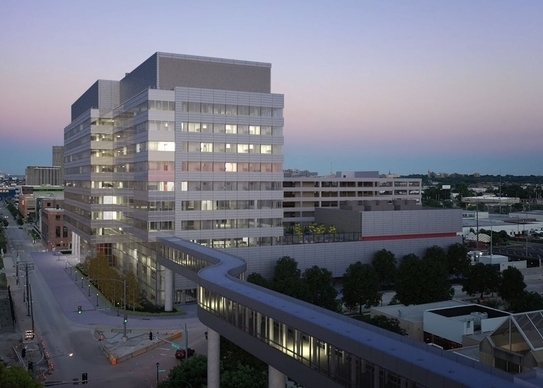Our Yazdani Studio of CannonDesign led the project as they sought to create a school not just unbounded from the traditional pedagogy of academic medical centers, but also detached from typical campus amenities. The resulting design is an entire campus within a building; an 80,000-sf, LEED-Gold facility housing simulation spaces, flex classrooms, a cafeteria, lecture hall, computer center, small-group learning spaces, collaboration zones, and outdoor recreation areas to all create “the school of medicine as a laboratory.”

“We challenge the way medical education is taught,” says Walter Harris, Kaiser Permanente’s senior vice president for administration and finance in the article. “Equity, inclusion, and diversity are built into the curriculum. A good doctor understands that patients have various lives they come from, but no matter what cultural background, we want all patients to be seen as the same.”

Later, the piece explains that “a reevaluation of administrative and other areas freed up more than 50% of the building to be programmed as flexible, almost hospitality-like zones for students to study, work out, and even meditate—a far cry from the 8-18% of ‘student life’ square footage in the precedents Yazdani and his team reviewed.”
There’s an outdoor theater and a gym on the largely open-air fourth floor. In the rooftop cafeteria, floor-to-ceiling windows offer dramatic views of the San Gabriel Mountains while a full teaching kitchen provides students with classes in nutrition and healthy eating. Realizing how intense and stressful medical school can be, our team built wellness into the space. “There are lots of spaces to decompress,” explains Harris, noting the high rates of depression among medical students.





