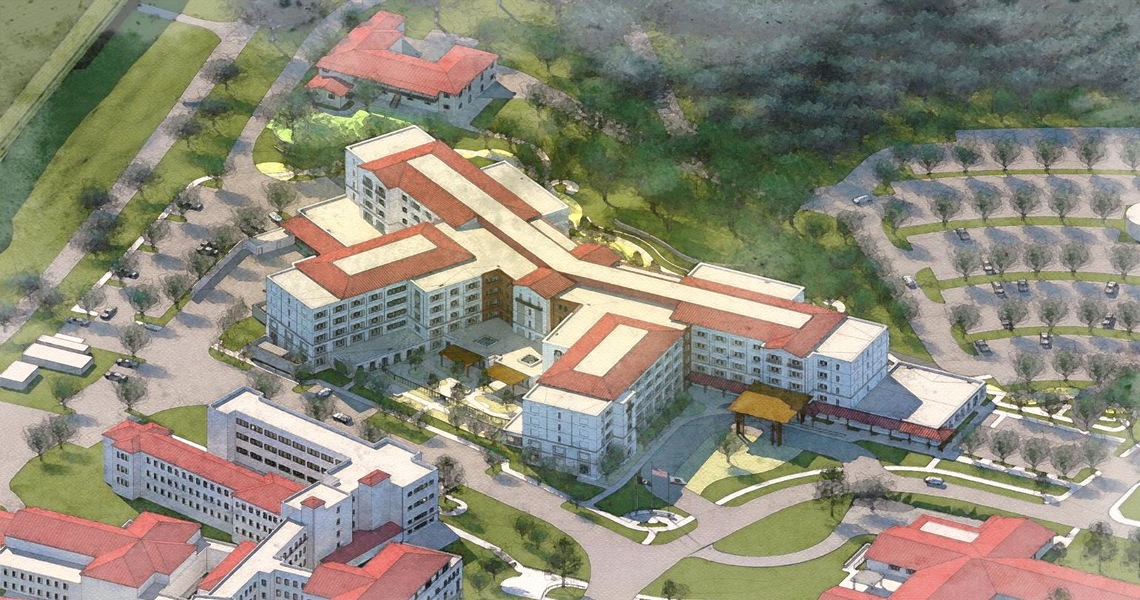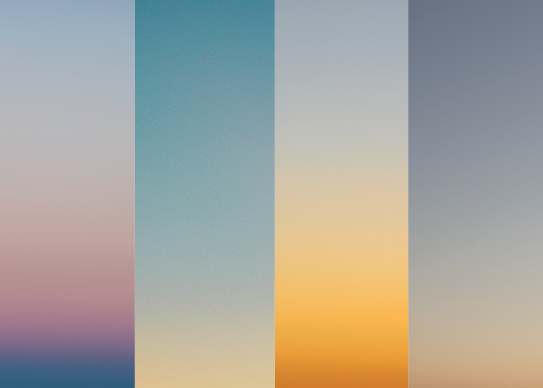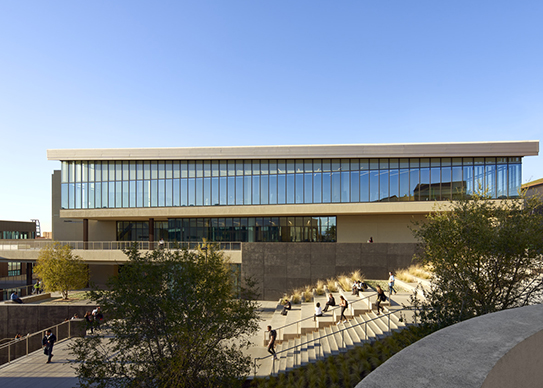Set to become a landmark project for skilled nursing and memory care, the 240-bed addition to the existing campus will provide long-term care for senior and disabled veterans, including those with dementia, Alzheimer’s and traumatic brain injuries. The oldest and largest veterans’ home in the country, the Yountville campus is registered as a National Historic District within the Napa Valley area. Our building composition embraces the historic campus, solves and improves the site challenges and builds upon the current architectural character of the site without replicating what exists.

Rudolph and Sletten is leading the design-build effort as the general contractor and CannonDesign is the architect and interior design firm for this influential project. CannonDesign will also be providing staff augmentation in the design management part of the project that will form a seamless integrated design-build collaborative team.
When complete in 2024, the facility will play a critical role serving an aging population in need of resources. The COVID-19 pandemic makes clear that many senior care facilities are outdated and unequipped to handle an infectious disease outbreak or other public health emergencies.

The pandemic also caused a tremendous amount of isolation for seniors in long-term care facilities. The new Yountville facility will be designed to address these issues head on, in addition to creating an environment that meets the distinct needs of the senior veteran community. The design was inspired by the veterans, the program and the place. We have designed this facility to be beautifully composed when seen from 3,000 feet, 300 feet, 30 feet and three feet. Each point of view reveals a new set of appropriately scaled details and compositional attributes that culminate in a holistic design. Our design is unique while exhibiting great respect and deference to the historic Yountville campus.

Some key elements of the Yountville Veterans Home include:
- The entire facility is modeled around home environments, with personal bedrooms designed for first-rate care and efficiency, and common areas providing a living room feel with natural lighting and views. Multiple outdoor terraces are also accessible throughout.
- Enhanced HVAC systems provide thorough circulation and ventilation, which has become more important in light of the pandemic.
- Evidence-based design strategies will be incorporated throughout, particularly when it comes to wayfinding. A straightforward path to “neighborhoods” within helps members find their way to their rooms easily, with a centralized elevator bank and circulation path that makes navigation simple.
- In addition to the innovative structural precast system, our team provided dozens of enhancements beyond the specifications such as radiant floor heating and displacement air cooling, circadian lighting, touchless plumbing fixtures, outdoor terraces, additional useable square footage, an outdoor physical therapy area and 19 COVID prevention strategies.
- Sustainable design strategies including mass timber, advanced daylighting strategies, and a high-performance mechanical systems and energy envelope put this facility on a path towards LEED Gold.
The Yountville Veterans Home will improve the quality of life for a group of people who are often overlooked or face a lack of resources as they get older and face certain medical issues.





