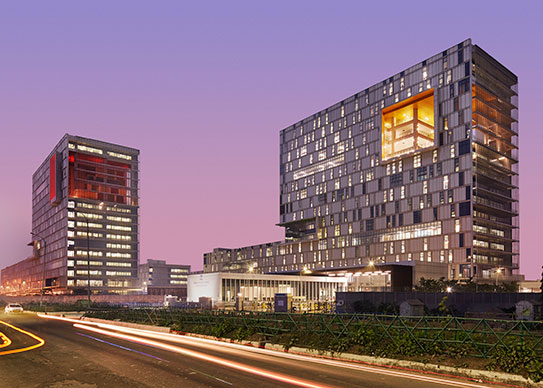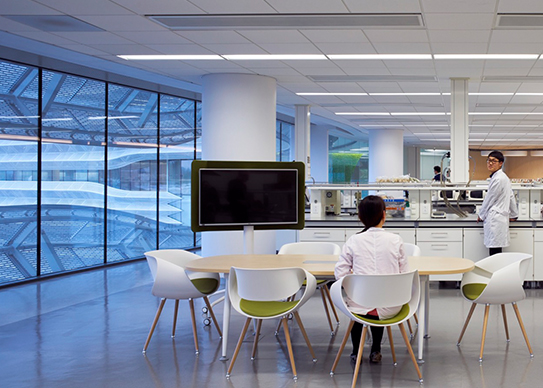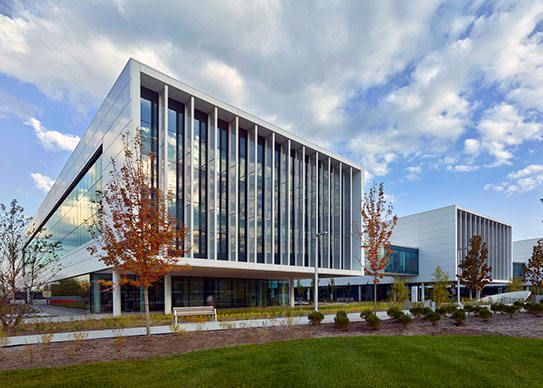“This is a special moment for Blue Sail, our team at CannonDesign and our strong partnership,” explained Michael Tunkey, our design principal for the project. “This is the third major project we’ve collaborated on over the past decade. Through all of it, we’ve forged an incredible partnership rooted in trust and friendship with two visionary leaders of the company, James Li and Alice Liu.

Our work with them has come over a decade during which Blue Sail has realized incredible growth from a regional manufacturer to a global innovation company. We are incredibly grateful for their partnership and everything that lies ahead.”

The new HQ campus spans 1 million square feet and will establish a new global HQ, R&D manufacturing space, a business incubator, on-site hotel, museum and exhibition center. Each component is designed to world-class standards and surrounded by features including landscaped outdoor terraces, native plantings within a central courtyard and a landmark public hill. Our integrated team provided architecture, interior design, strategy and engineering services including deep focuses on lighting, smart systems integration and sustainability.


Slated to open in 2025, Blue Sail’s new HQ campus will establish a “workplace of the future” anchored in an emerging innovation district in the Pudong area of Shanghai. The project will reinforce Blue Sail as an industry force and global innovator.

While there are numerous defining characteristics of this project, its sheer enormity is remarkable. The project manager was able to share that initial site excavation work (coming soon) will remove an estimated 327,000 cubic yards (250,000 m3) of earth, which is equivalent to 100 olympic sized swimming pools! Also, the structure will require 1,232 piles to be driven! Below is an image and series of diagrams to show the relationship of a tent in the first image to the final build-out of the site!







