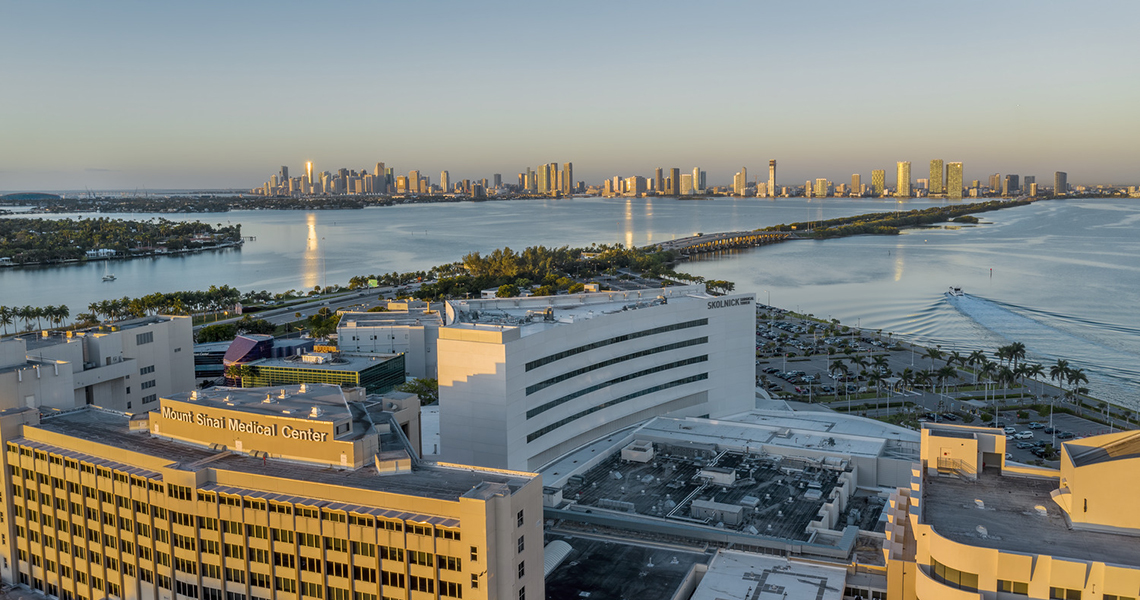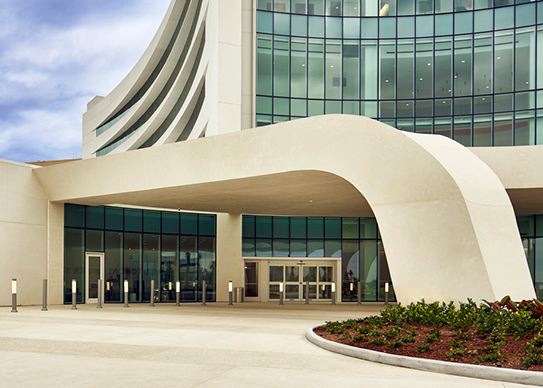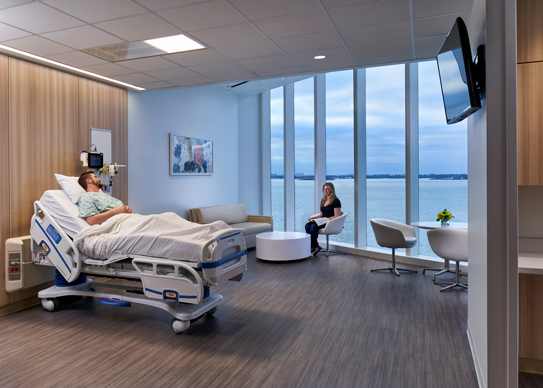Inspired by Miami Beach, FL’s vibrancy, the health center showcases the region’s distinctive landscape and culture. Sometimes it’s just by putting the stunning coastal views on display through a grand, light-filled atrium and floor-to-ceiling windows inpatient rooms. Other times it’s reflected subtly in the chosen interior color palette of blues and greens in furniture and artwork throughout the building.
A dramatic façade is designed with compound curves instead of traditional straight lines to enhance visual impact and provide a contemporary take on Miami’s deep-rooted art deco heritage.

The full Architect piece is available online and below are key excerpts from the piece featuring our Arjun Bhat and Kimberly Cook.
On finding unique inspiration for the building
The state-of-the-art facility is designed to provide leading-edge care for residents and tourists alike. As Kimberly explains in the Architect piece, “You have everyone coming to this hospital from residents that are below the poverty line to vacationers to international tourists. Hospital leadership stipulated that they wanted ‘an iconic museum-like building.’ And, We don’t often hear that from our healthcare clients.”

The CEO did not want the design team to look at nearby hospitals for inspiration. “They wanted us to look at the restaurants and hotels in Miami Beach and the experiences people are having when they come here,” Kimberly adds. This research led them to develop the design based on an ocean aesthetic, a reverence for the deep-rooted Art Deco heritage on the island, and the ideal siting and curving of the structure to ensure those stunning water views.
On the building’s dynamic exterior and resiliency
The building’s exterior is punctuated by a canopy, made from sculptural cast-in-place concrete, that is loosely based on the form of a manta ray. The tower itself is clad in precast concrete panels that add another sculptural element: expressive “brows” that protect linear bands of windows from the intense South Florida sun.
Our Arjun Bhat told Architect the fabrication of the exterior panels was a craftsmen’s marvel. “Shipbuilders built the forms for the precast elements because they curve in three dimensions, being done in a white concrete, they had to be flawless because any inconsistency with either the curve or how the pieces meet up would be accentuated in the Miami sun.”

Given the project’s location on the bay, it was also important that the building be capable of withstanding hurricane-force winds, 20-foot storm surges, and widespread power and utility outages. In fact, the structure is so resilient that it is now home to Miami Beach’s Emergency Command Center.




