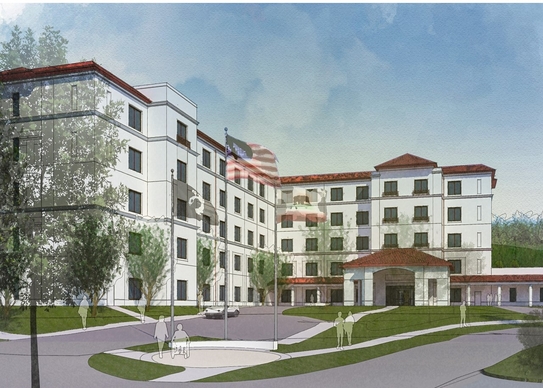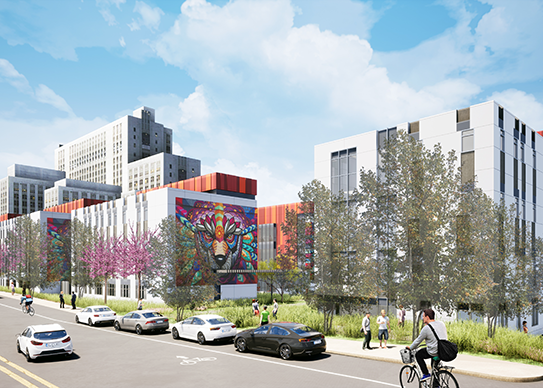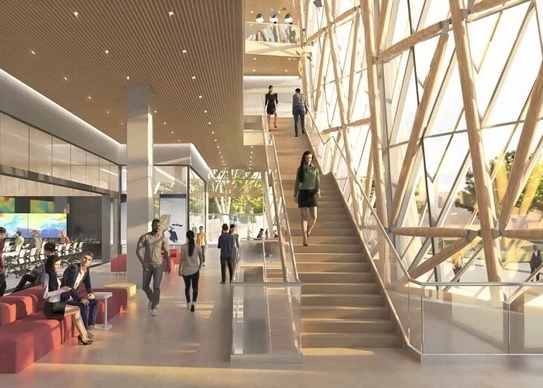This is a historical and momentous project by numerous measures. It is the first-ever progressive design-build project in the California Department of General Services history. And, it will restore the original major piece of large-scale sustainable architecture built in the US. The building originally opened in 1981 and was designed by legendary green architect Sim Van der Ryn, who was State Architect at the time.

“The Gregory Bateson Building has always been a testament to visionary thinking, to the future, to leading the way,” said Praful Kulkarni, AIA, DBIA, Director of Integrated Services for CannonDesign. “To have the opportunity to be part of that legacy is remarkable for our team. We believe deeply in the benefits of progressive project delivery and sustainable design – we are thrilled to unite them as we shape the Bateson’s bright future.”
When the Bateson building was built back in 1981, it was indisputably cutting edge for architectural design and energy efficiency. The four-story building takes over a full city block in downtown Sacramento and will be the future home of various departments of the Natural Resources Agency. It was originally designed to incorporate passive cooling and ventilation, as well as a night flush system to withstand the warm Sacramento summers.
In line with the building’s original ethos, our renovation will rejuvenate Bateson as a modern workspace adherent to Net Zero Energy and LEED Silver design targets at minimum.
“The Gregory Bateson Building is what sustainable design leadership looks like in every form,” said Eric Corey Freed, our Director of Sustainability. “More organizations, clients and buildings should have followed this project’s lead four decades ago, and it’s more than paramount they do so now. This is a signature project for society and we’re grateful to be part of its sustainability legacy.”
Our scope of work for the project will encompass building-wide systems and infrastructure updates, exterior and interior revitalization, water intrusion prevention, damage repair and more. It will all lead to a modern working environment with amenities ultimately including renewed lobbies, balconies, a central atrium, training/conference rooms, break rooms, and bicycle storage.



