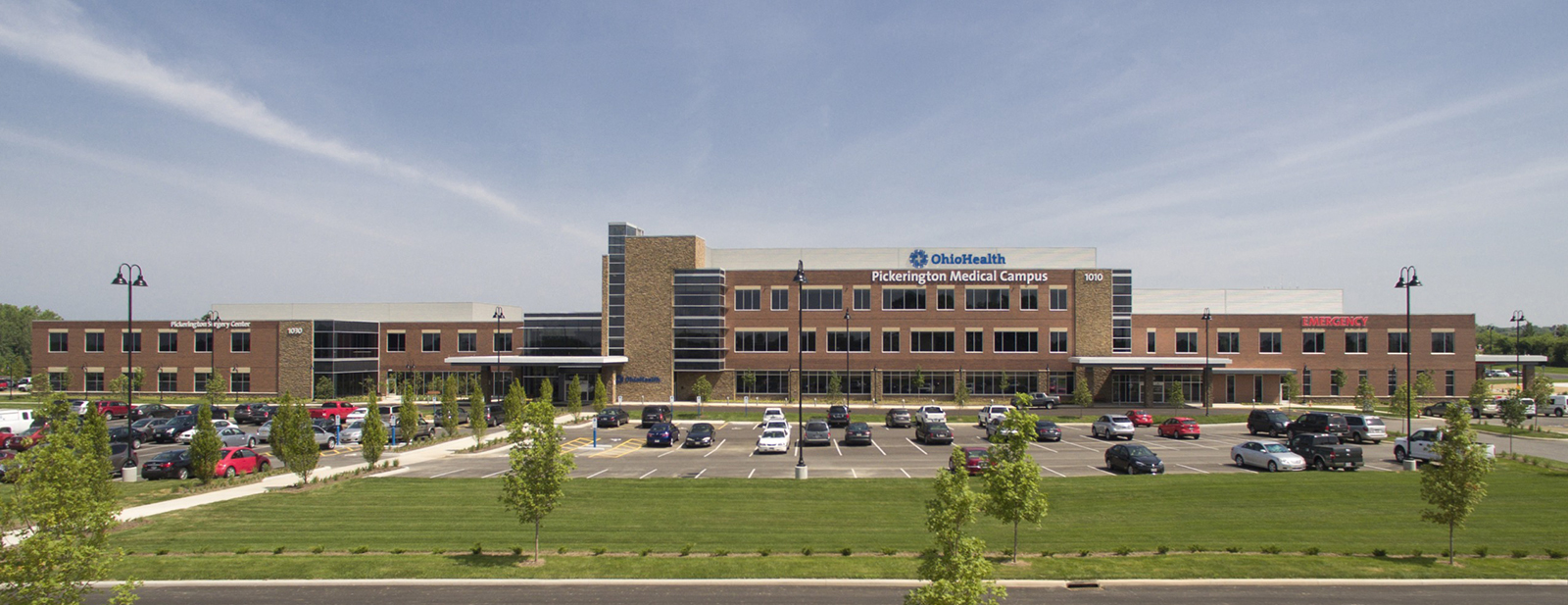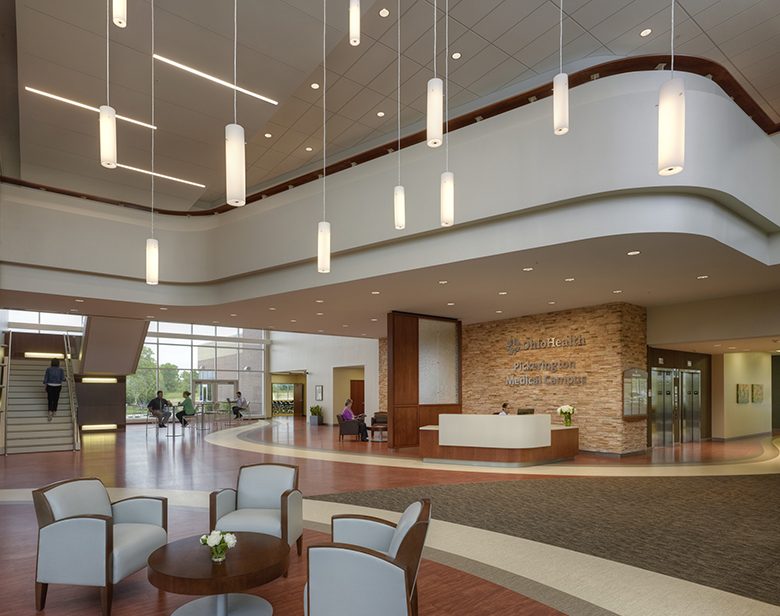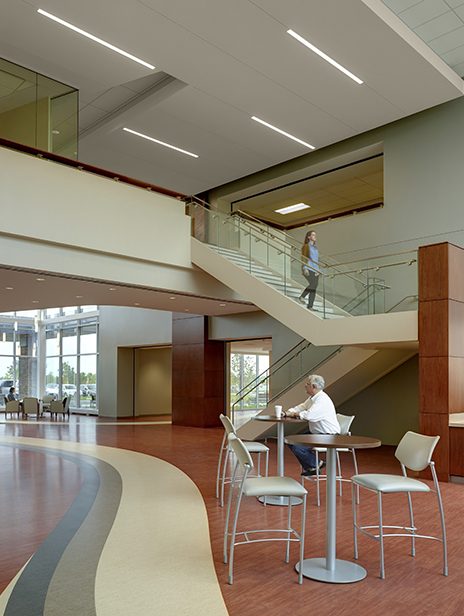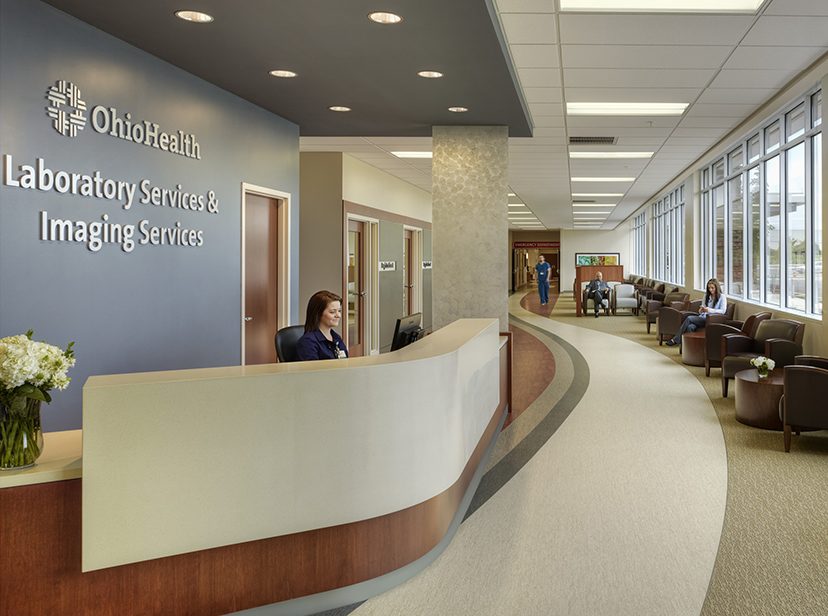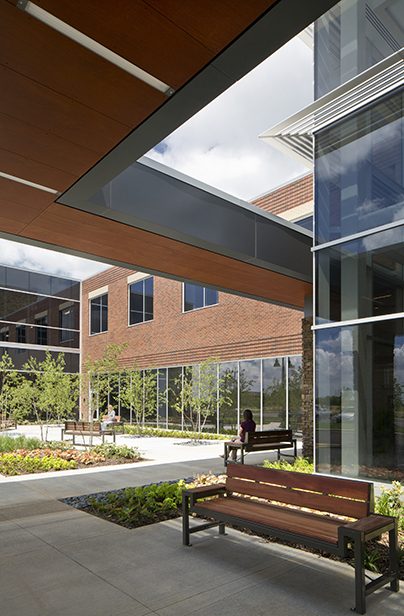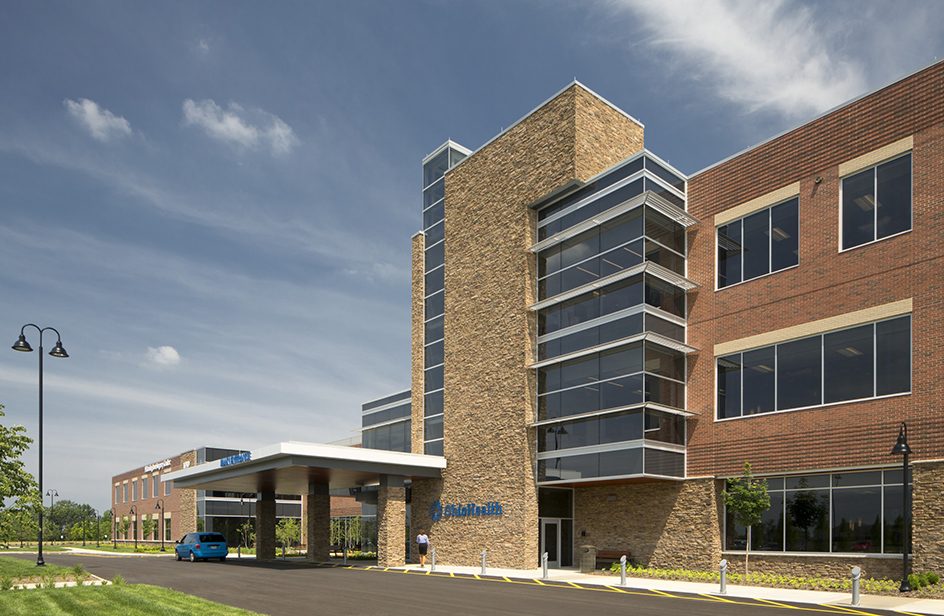“Prototype building” rapidly delivers services to the community and strengthens brand identity
Looking to meet the demands of its growing patient base in the area, OhioHealth’s ambulatory care center and medical office building on the Pickerington Medical Campus are setting a new standard for how the health system will provide community care moving forward. Located near Columbus, Ohio, and completed in June 2015, the new building provides a full range of outpatient services, including a freestanding emergency department, making it possible for patients to conveniently receive services under one roof. Utilizing CannonDesign’s proprietary Universal Grid theory and the health system’s room prototypes and standards we had previously documented, OhioHealth has defined an iconic facility and patient care environment that will serve as a template for future projects.
Our Universal Grid theory – a structural steel frame based on an optimal set of vertical and horizontal dimensions that supports many different clinic layouts – allowed us to expedite major infrastructure components while details were refined and tailored to end-user recommendations. This ensured the project opened on time and aligned to the owner’s expectations. Additionally, the room prototypes and standards expedited the schematic design and design development phases, resulting in a quick 12-month turnaround from project kick-off through the topping out of the steel structure.
It’s a new prototype building designed with efficiency for caregivers and convenience for patients in mind. Future OhioHealth sites will be based off of the ideas used for this building.
Rob Davies, Director, OhioHealth Pickerington Medical Campus
Throughout the design process, we worked alongside OhioHealth’s leadership and their newly acquired physician groups and other stakeholders to seek input and foster buy-in for utilizing standardized spaces as a means of providing more efficient, quality care. Ultimately, this led to measurable interest and demand in rental space for physician practices outside of those already hosted on campus. This innovative process helped OhioHealth design a building that can be replicated in other communities in the area with similar needs.

