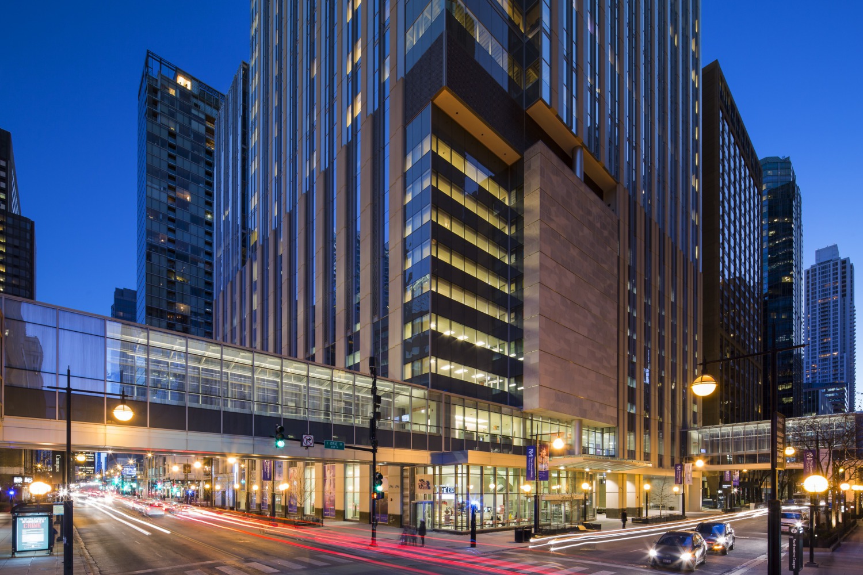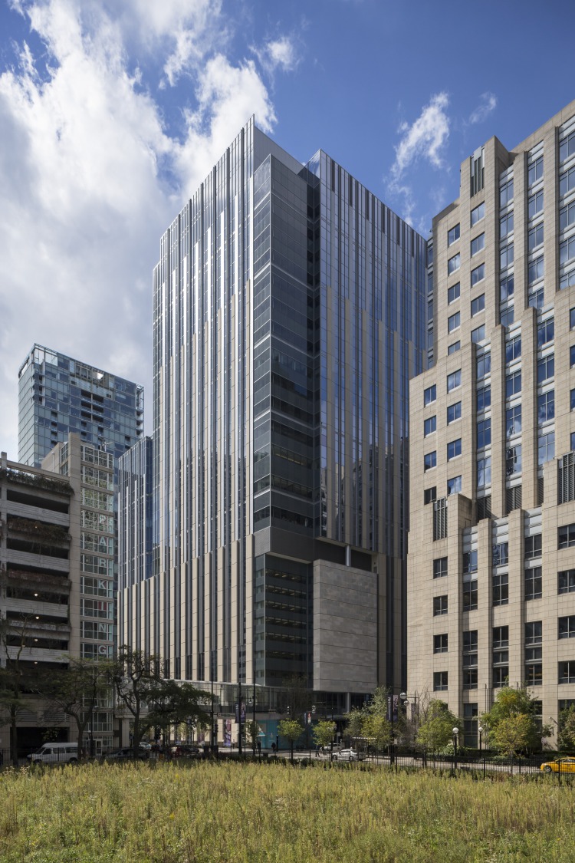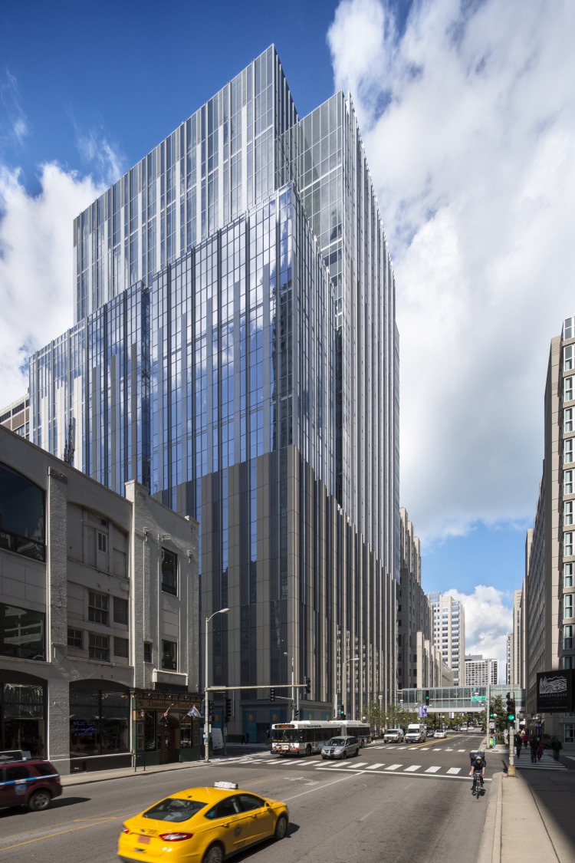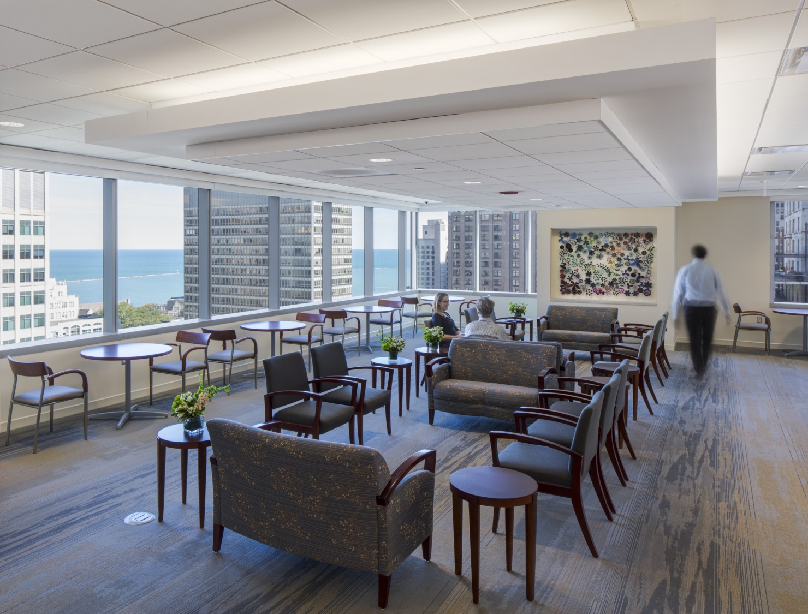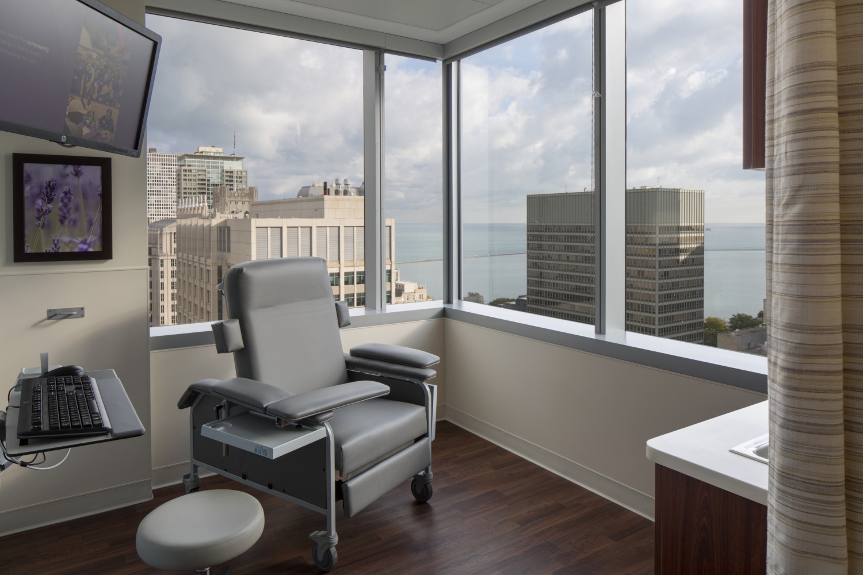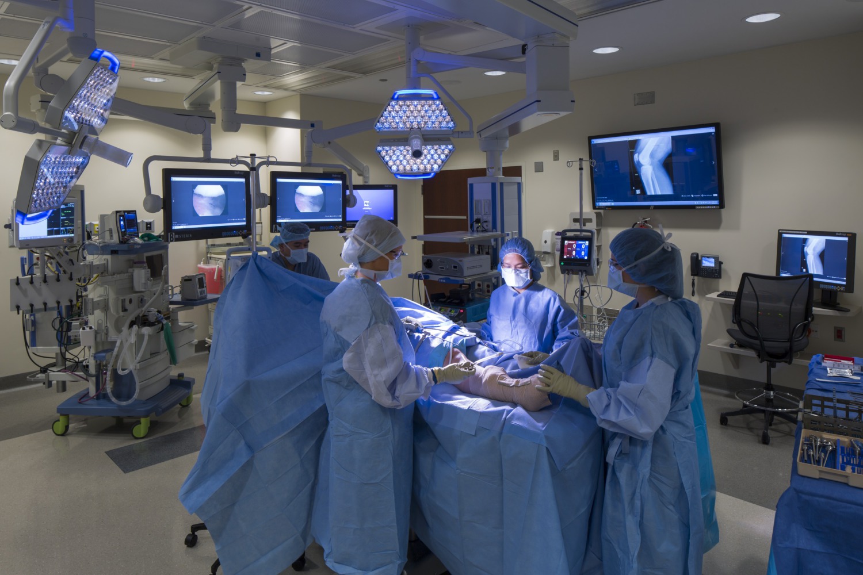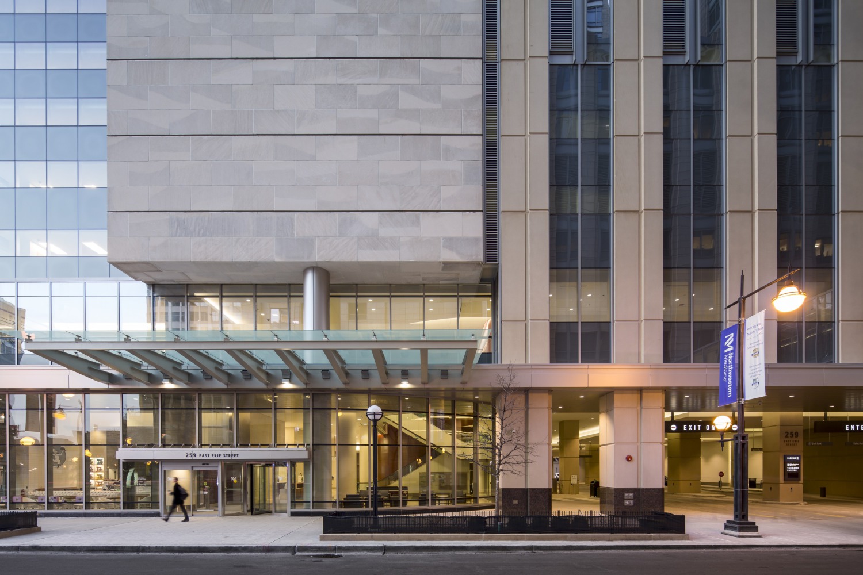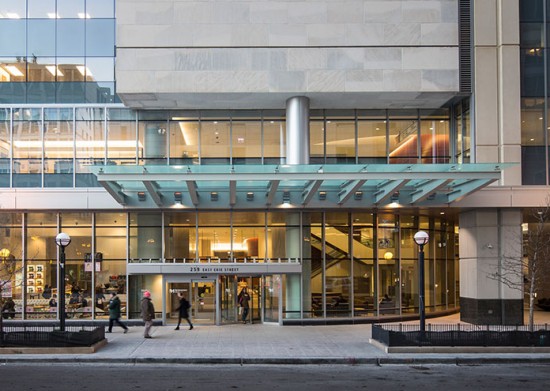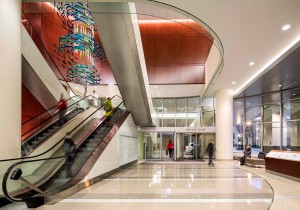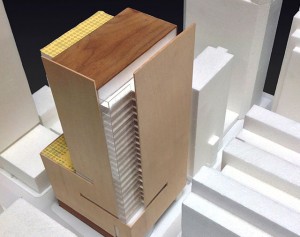Embracing the future of health at an urban scale
In the midst of one of the most volatile times in the history of the U.S. healthcare industry, Northwestern Medicine (NM) sought to open a new facility that would seamlessly connect its downtown campus and the surrounding community while maintaining a best-in-class patient experience and supporting flexibility for an undefined, rapidly changing future. The Lavin Family Pavilion at 259 East Erie is both a patient and neighborhood destination that provides a new home for NM’s outpatient surgery center and the Center for Comprehensive Orthopaedic and Spine Care, as well as medical offices, clinical areas, retail and dining options. The 26-story urban high-rise positions NM for continued growth, serving as a community anchor that will help patients and neighbors alike live healthy, productive lives for decades to come.
As part of NM’s larger downtown campus, which includes Northwestern Memorial Hospital and Northwestern University’s Feinberg School of Medicine, it was critical that the new facility maintained both brand and vision. From first impression to the total care experience, the organization’s “Patient First” philosophy comes through in the quality and craftsmanship of every detail in patient spaces.
The building’s facade retains the gothic elements that have become part of the health system’s iconic brand, creating a bond with the existing campus. At the same time, glazing and a lighter aesthetic help evolve and differentiate it from other buildings on campus. To ease adaptability as needs change, the facility utilizes our propriety universal grid—a structural steel frame based on an optimal set of vertical and horizontal dimensions, allowing multiple clinical layouts to support various functions over time. The grid also allowed NM to make programmatic changes to the building during the design process, without requiring a structural redesign.

