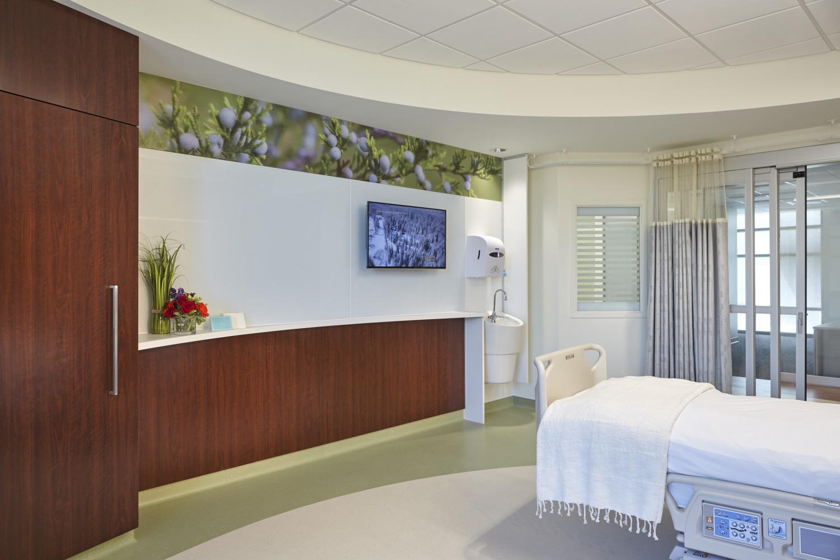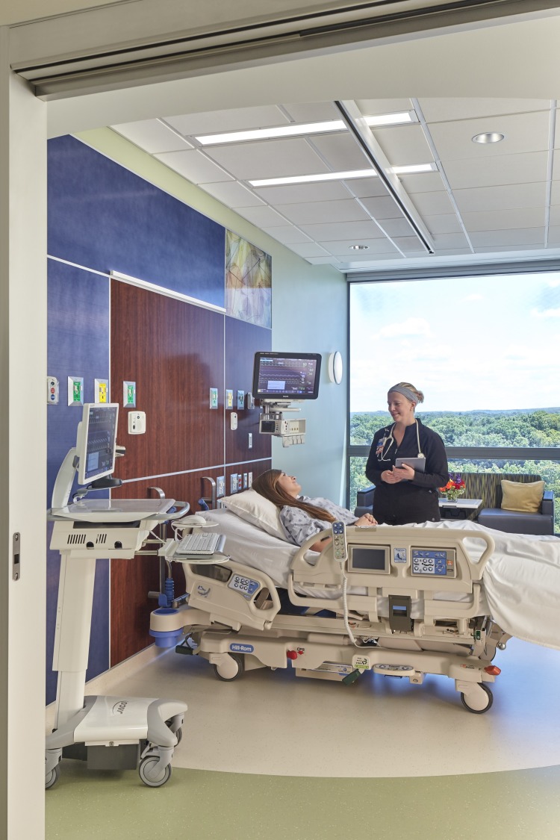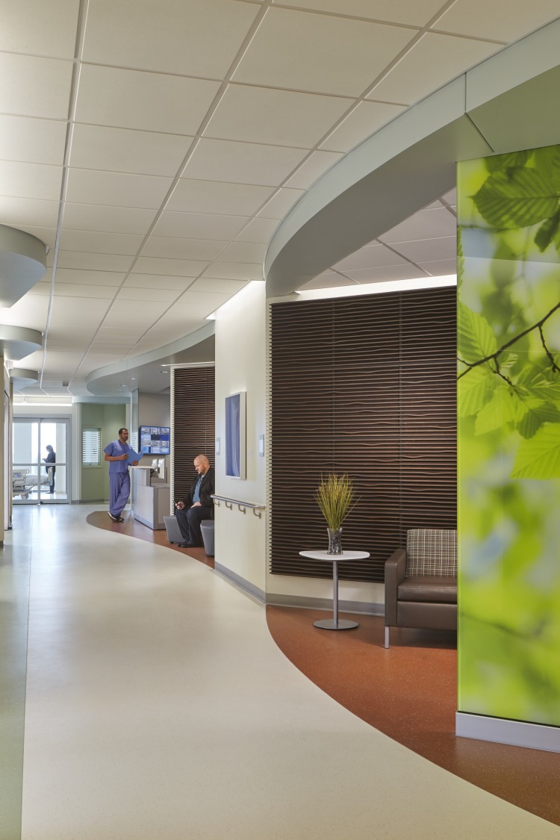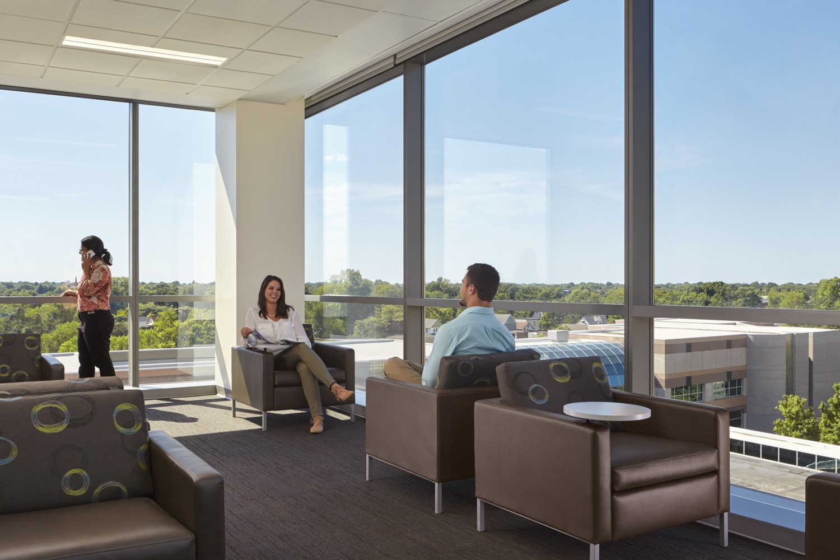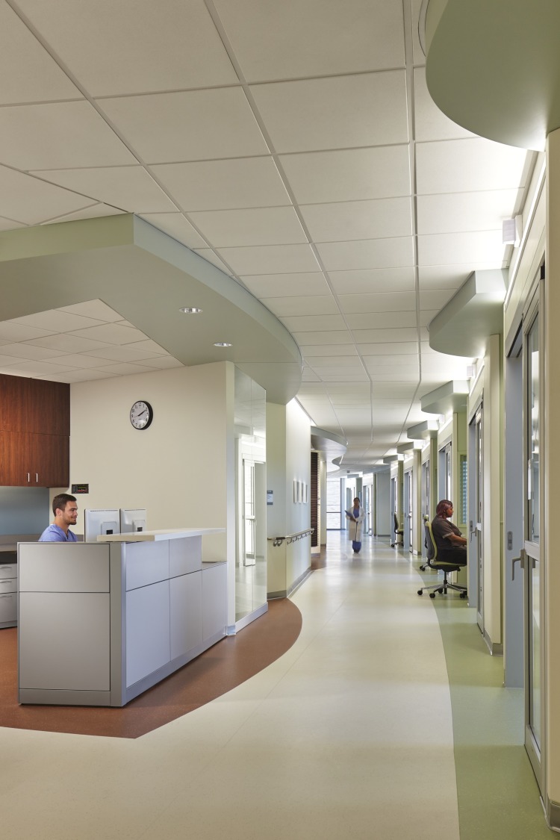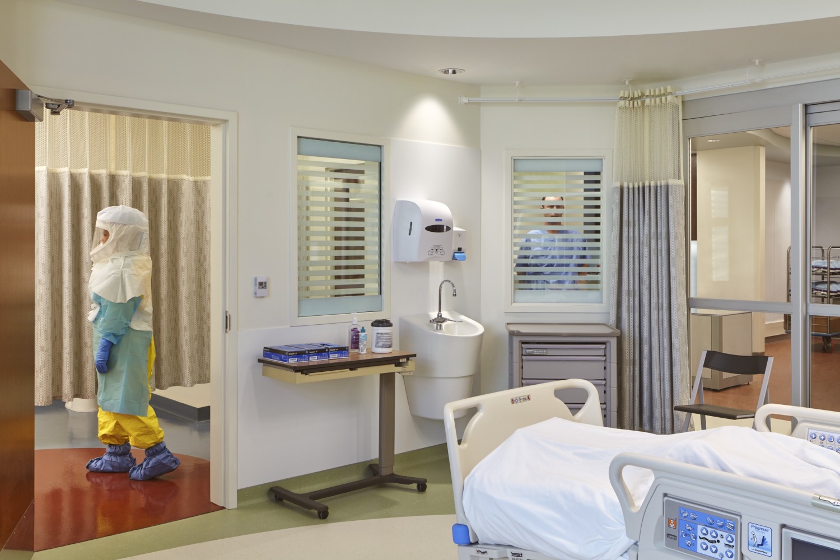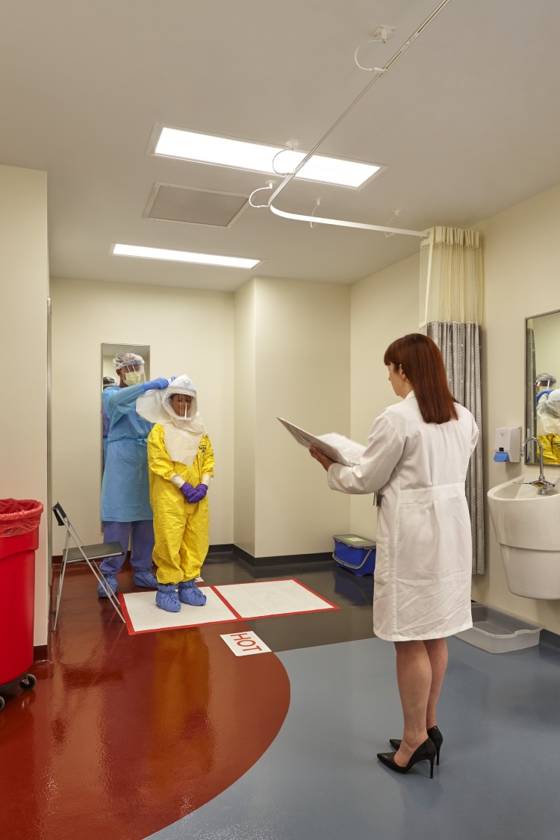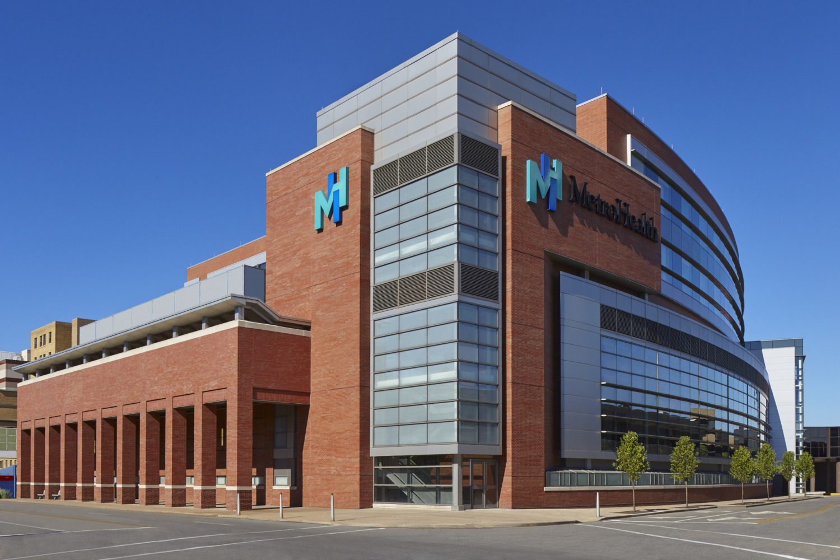Vertical expansion takes intensive care to new heights
Like many healthcare institutions, MetroHealth undertook a detailed assessment of its infrastructure to learn more about the current state of its facilities. The findings were a little daunting: more than 2 million square feet of properties required significant upgrades. When a polar vortex hit Cleveland in 2014, the vulnerability of the aging systems became even clearer, and action needed to be taken fast. As a first step in what is being called the MetroHealth Campus Transformation, it was determined that the existing Critical Care Pavilion would be expanded.
The 100,000 SF vertical expansion includes two ICU floors and a mechanical floor built above an active emergency department, a Level One Trauma Center and a surgical department. The exterior, designed by CBLH Design, is an extension of the existing structure, and the interiors, designed by CannonDesign, integrate evidence-based design strategies and flexibility throughout.
Every space within the expansion was informed by feedback from stakeholders. For example, when designing the patient rooms, fully functional mockups were assembled for hospital officials, patients and family members to experience. The design of these rooms was an iterative process, and stakeholder feedback led to the design as it stands today: standardized, acuity-adaptable, same-handed patient rooms with a family zone, floor-to-ceiling windows, nature-inspired imagery, and the ability to house two patients per room in the case of an emergency event. In between each room, decentralized nurse stations provide caregivers an up-close yet non-obtrusive opportunity to monitor patient progress. As the first unit to be built under the transformation plan, the patient room design will become the new standard across the campus.
The expansion also includes a federally funded Regional Ebola Treatment Center to handle the region’s threat of Ebola and other highly infectious diseases. Although the patient rooms are duplicates of those found throughout the building, the surrounding rooms are all very specialized, including an area for donning and doffing of protective equipment, a laboratory, and an autoclave for sterilization. Negative air pressure and corridor control doors keep this area segregated from the rest of the building when being used for special cases.

