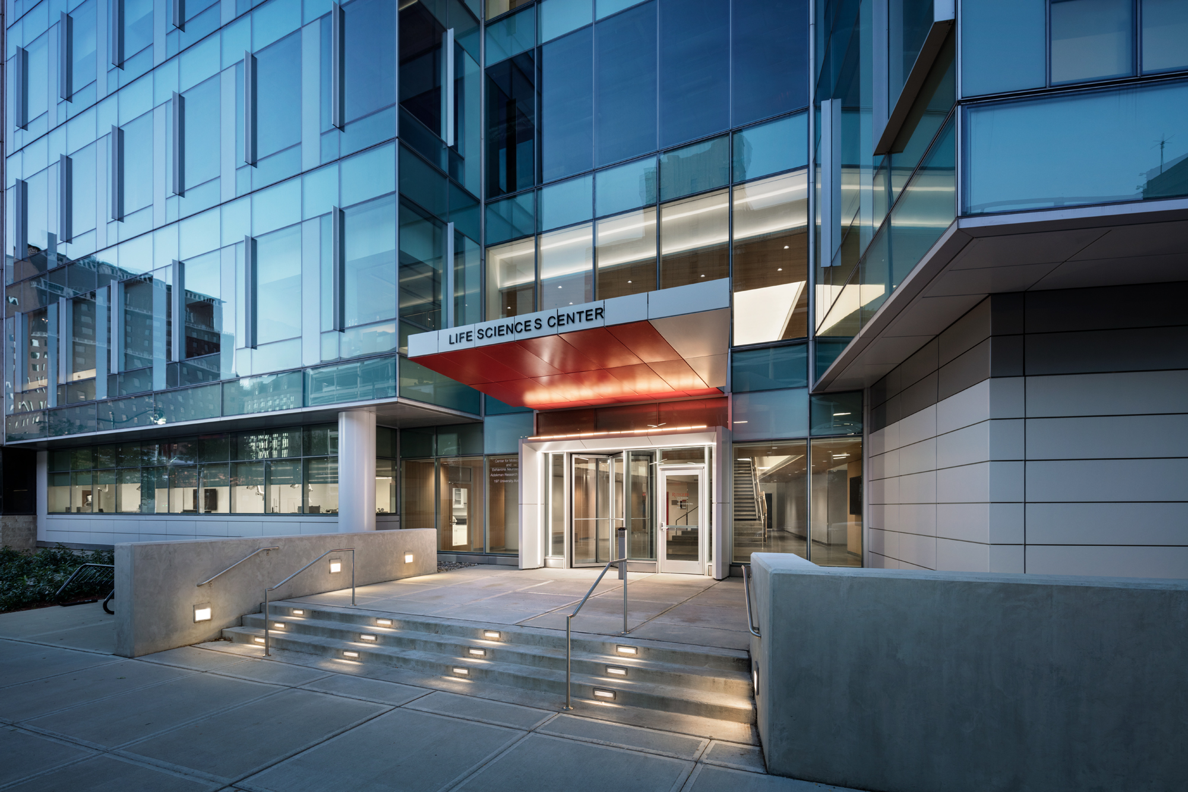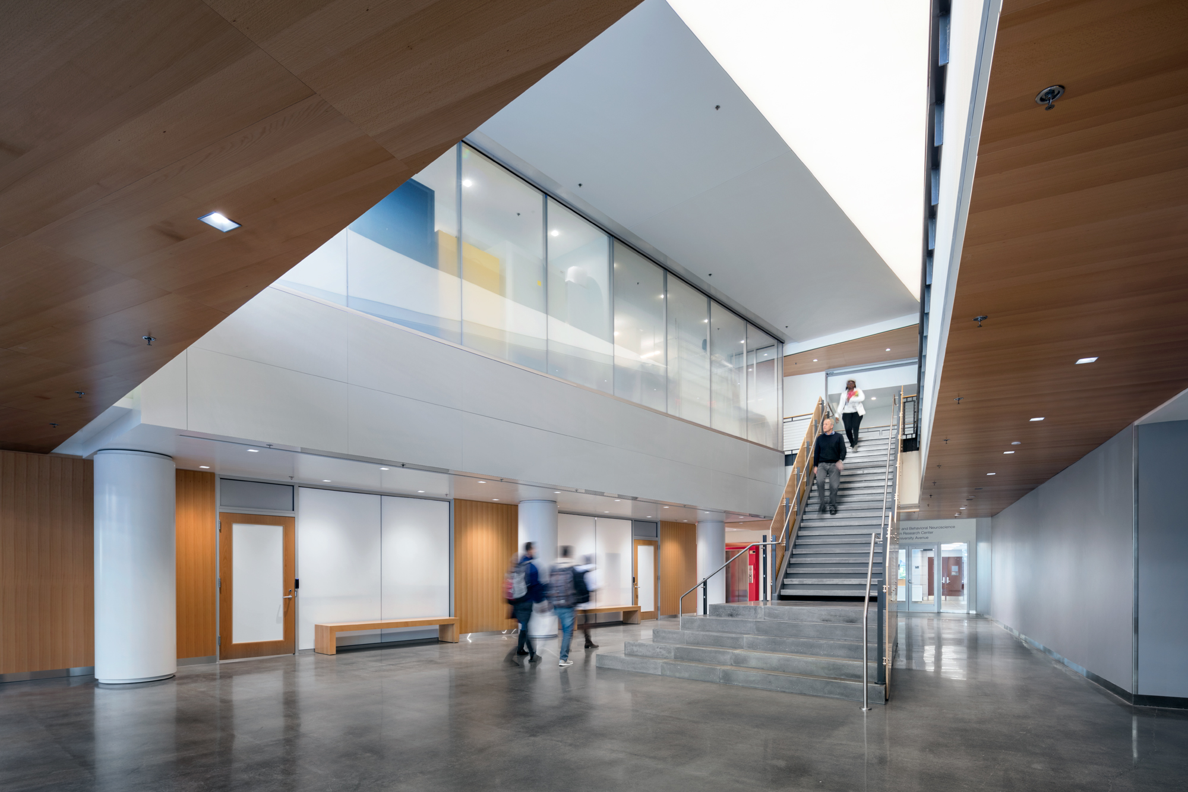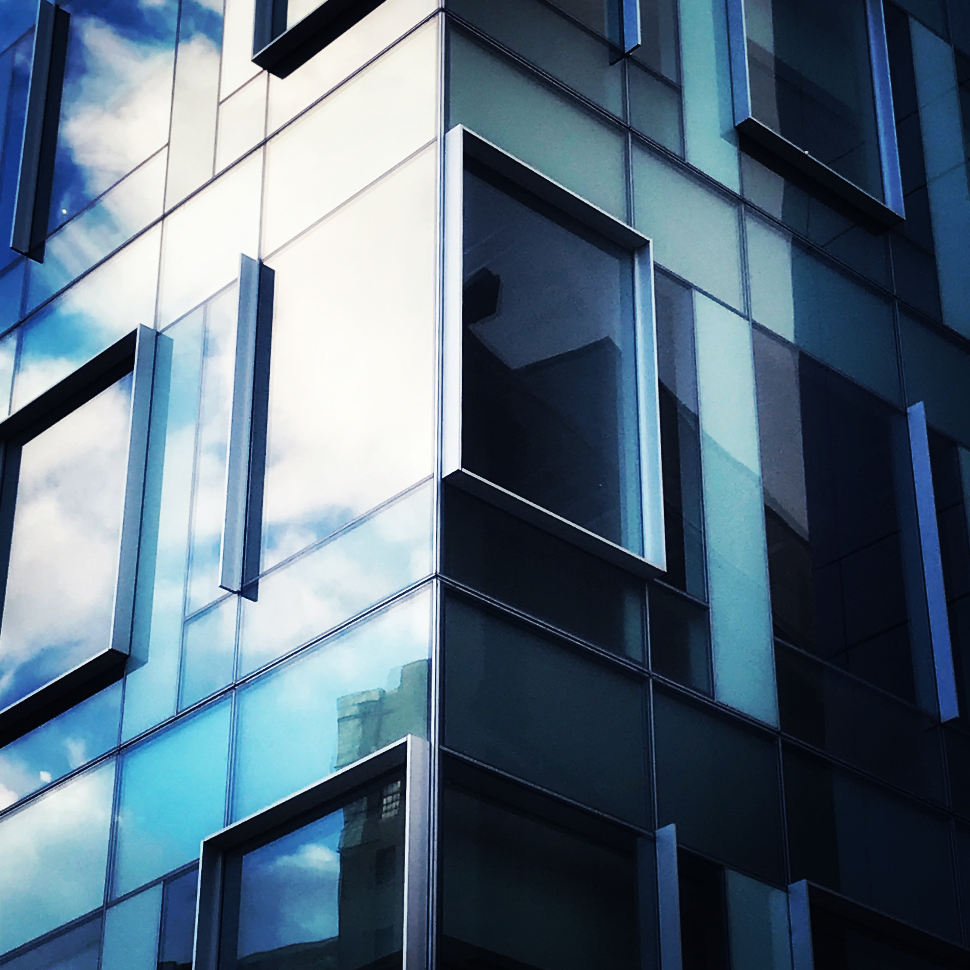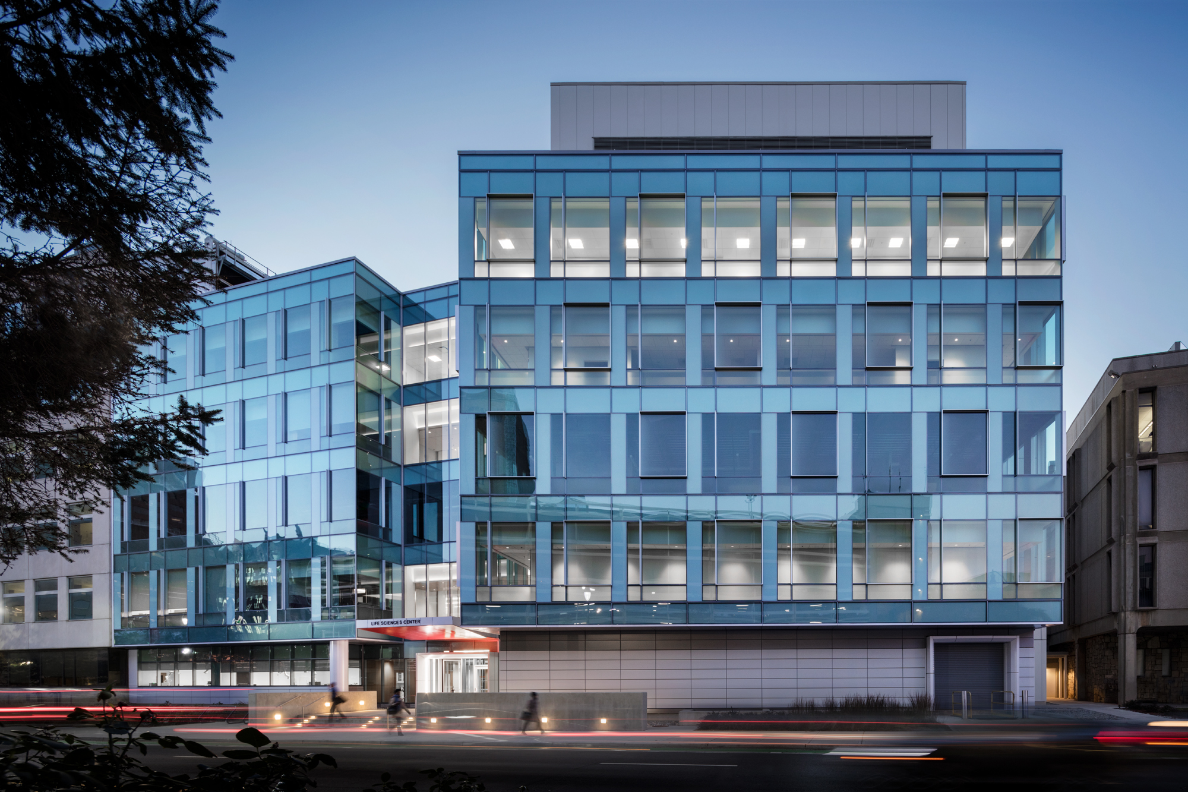Fostering interdisciplinary collaboration to innovate for the future
The Life Science Center 2 (LSC2) building forms a new front door to the sciences on Rutgers’ Newark campus.
This building acts as a sophisticated piece of urban infill. It forms an addition to three buildings: the LSC1 building, Aidekman Hall and Boyden Hall. To best connect to these buildings, the new facility is split into two wings separated by a circulation space/lobby that is aligned with Aidekman Hall’s front door. The south wing’s massing is a literal extension of LSC1, while the north wing is rotated to give Aidekman’s existing south facade daylight. The bifurcated planning and resultant massing are designed to maintain the connection between Washington Avenue and establish a formal quad for the science complex.
The central circulation space contains stacked two-story spaces, an elevator and a communicating stair. The intent of these spaces, beyond facilitating a strong central circulation system, is to provide a space that acts as a collaborative core for all the sciences. It is planned to foster spontaneous interaction between students and faculty and is designed to place the sciences on display.
The facade is designed to respect the existing street frontage and context while transforming into a new architectural vocabulary that allows for more openness and visual connections. The curtain wall was designed as an extension and transformation of the existing building’s facade. This exercise culminates within the rotated north wing’s facade, detailed to express this movement, which forms a visual transition to the setback street frontage of Boyden Hall.




